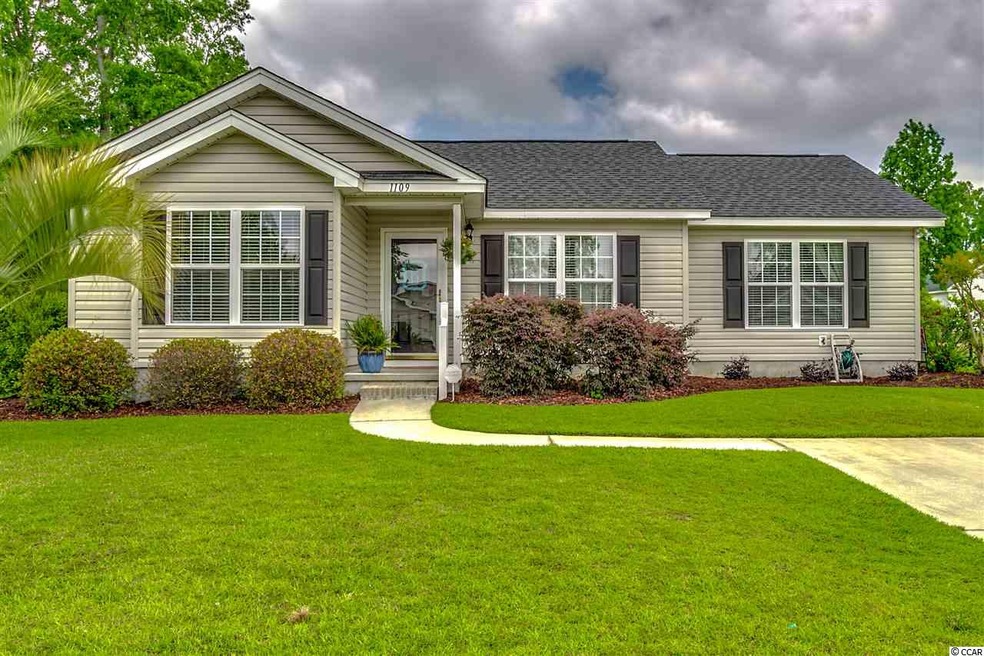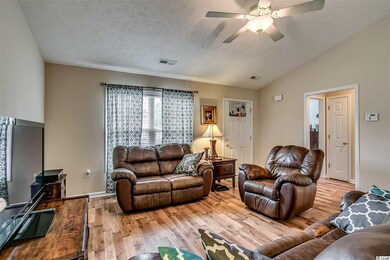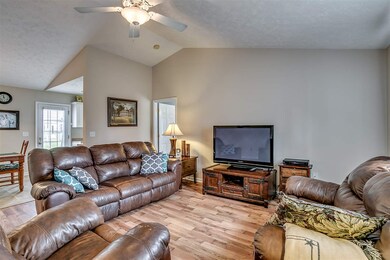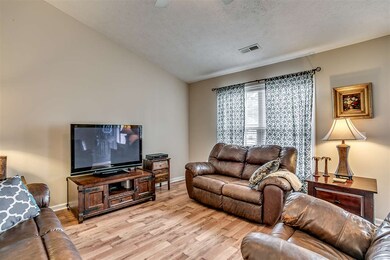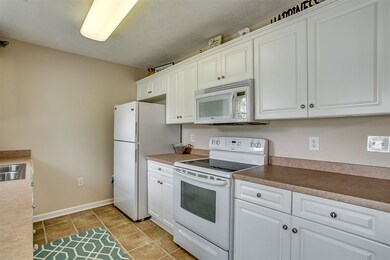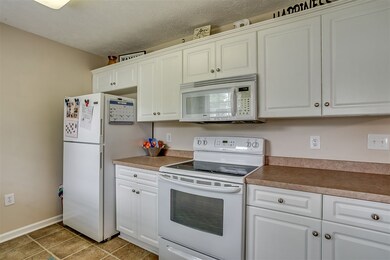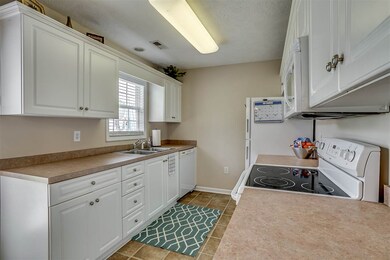
1109 Monti Dr Conway, SC 29526
Estimated Value: $227,000 - $271,000
Highlights
- Vaulted Ceiling
- Soaking Tub and Shower Combination in Primary Bathroom
- Breakfast Area or Nook
- Conway Elementary School Rated A-
- Ranch Style House
- Front Porch
About This Home
As of September 2018Excellent value for this turn key 3 bedroom / 2 bath ranch priced to sell in desirable Elmhurst! This home features: fresh neutral paint, vaulted ceilings in the living room, white kitchen cabinets, split bedroom plan, master suite with walk in closet, oversized fenced back yard with detached storage and more! This home is priced to sell and you must view to appreciate the location and value! Don't Delay!
Last Agent to Sell the Property
RE/MAX Southern Shores License #47713 Listed on: 05/08/2018
Home Details
Home Type
- Single Family
Year Built
- Built in 2006
Lot Details
- 8,276
Parking
- Driveway
Home Design
- Ranch Style House
- Slab Foundation
- Vinyl Siding
Interior Spaces
- 1,300 Sq Ft Home
- Vaulted Ceiling
- Ceiling Fan
- Window Treatments
- Insulated Doors
- Fire and Smoke Detector
- Washer and Dryer
Kitchen
- Breakfast Area or Nook
- Range
- Microwave
- Dishwasher
- Disposal
Flooring
- Laminate
- Vinyl
Bedrooms and Bathrooms
- 3 Bedrooms
- Split Bedroom Floorplan
- Walk-In Closet
- Bathroom on Main Level
- 2 Full Bathrooms
- Soaking Tub and Shower Combination in Primary Bathroom
Schools
- Conway Elementary School
- Conway Middle School
- Conway High School
Utilities
- Central Heating and Cooling System
- Underground Utilities
- Water Heater
- Phone Available
- Cable TV Available
Additional Features
- Front Porch
- Rectangular Lot
Ownership History
Purchase Details
Home Financials for this Owner
Home Financials are based on the most recent Mortgage that was taken out on this home.Purchase Details
Home Financials for this Owner
Home Financials are based on the most recent Mortgage that was taken out on this home.Purchase Details
Similar Homes in Conway, SC
Home Values in the Area
Average Home Value in this Area
Purchase History
| Date | Buyer | Sale Price | Title Company |
|---|---|---|---|
| Schoen Michael G | $142,500 | -- | |
| Beam Jeremiah | $142,900 | None Available | |
| T & J Builders Inc | $202,300 | -- |
Mortgage History
| Date | Status | Borrower | Loan Amount |
|---|---|---|---|
| Previous Owner | Beam Jeremiah | $42,870 | |
| Previous Owner | Beam Jeremiah | $100,030 |
Property History
| Date | Event | Price | Change | Sq Ft Price |
|---|---|---|---|---|
| 09/12/2018 09/12/18 | Sold | $142,500 | 0.0% | $110 / Sq Ft |
| 06/18/2018 06/18/18 | Price Changed | $142,500 | -1.7% | $110 / Sq Ft |
| 05/08/2018 05/08/18 | For Sale | $144,900 | -- | $111 / Sq Ft |
Tax History Compared to Growth
Tax History
| Year | Tax Paid | Tax Assessment Tax Assessment Total Assessment is a certain percentage of the fair market value that is determined by local assessors to be the total taxable value of land and additions on the property. | Land | Improvement |
|---|---|---|---|---|
| 2024 | -- | $5,694 | $1,186 | $4,508 |
| 2023 | $0 | $5,694 | $1,186 | $4,508 |
| 2021 | $538 | $5,694 | $1,186 | $4,508 |
| 2020 | $504 | $5,694 | $1,186 | $4,508 |
| 2019 | $778 | $5,694 | $1,186 | $4,508 |
| 2018 | $544 | $3,760 | $748 | $3,012 |
| 2017 | $544 | $3,760 | $748 | $3,012 |
| 2016 | -- | $3,760 | $748 | $3,012 |
| 2015 | $544 | $3,760 | $748 | $3,012 |
| 2014 | $517 | $3,760 | $748 | $3,012 |
Agents Affiliated with this Home
-
Paige Bird

Seller's Agent in 2018
Paige Bird
RE/MAX
(843) 450-4773
71 in this area
396 Total Sales
-
Scott Weaver

Buyer's Agent in 2018
Scott Weaver
Century 21 The Harrelson Group
(843) 655-1824
7 Total Sales
Map
Source: Coastal Carolinas Association of REALTORS®
MLS Number: 1809901
APN: 33808020037
- 3129 Slade Dr
- 1604 Carsens Ferry Dr
- 2410 W Highway 501 Unit 2420 Highway 501
- 1033 Mccall Loop
- 1404 Riverport Dr
- 1308 Riverport Dr
- Track 4 Community Dr
- 0 Mill Pond Rd Unit 2507308
- 1222 Midtown Village Dr
- 2813 Mcdougall Dr
- 1500 Sunmeadow Dr Unit Rivertown Row
- 4200 Woodcliffe Dr
- 3017 Mercer Dr
- 2825 Mcdougall Dr
- 2705 Mercer Dr Unit 2705
- 2709 Mercer Dr Unit 2709
- 3120 Mercer Dr
- 1320 Midtown Village Dr
- 2728 Mercer Dr Unit 2728
- tbd Oak St
- 1109 Monti Dr
- 1113 Monti Dr
- 3321 Monti Dr
- 1112 Monti Dr
- 1104 Lochwood Ln
- 1108 Lochwood Ln
- 1117 Monti Dr
- 2216 Kirkland Dr
- 1108 Monti Dr
- 1112 Lochwood Ln
- 1104 Monti Dr Unit Lot 77
- 1116 Monti Dr
- 1121 Monti Dr
- 1116 Lochwood Ln
- 1105 Monti Dr
- 1133 Lockwood Dr
- 2208 Kirkland Dr
- 2300 Lochwood Ln
- 1100 Lochwood Ln
- 1120 Monti Dr
