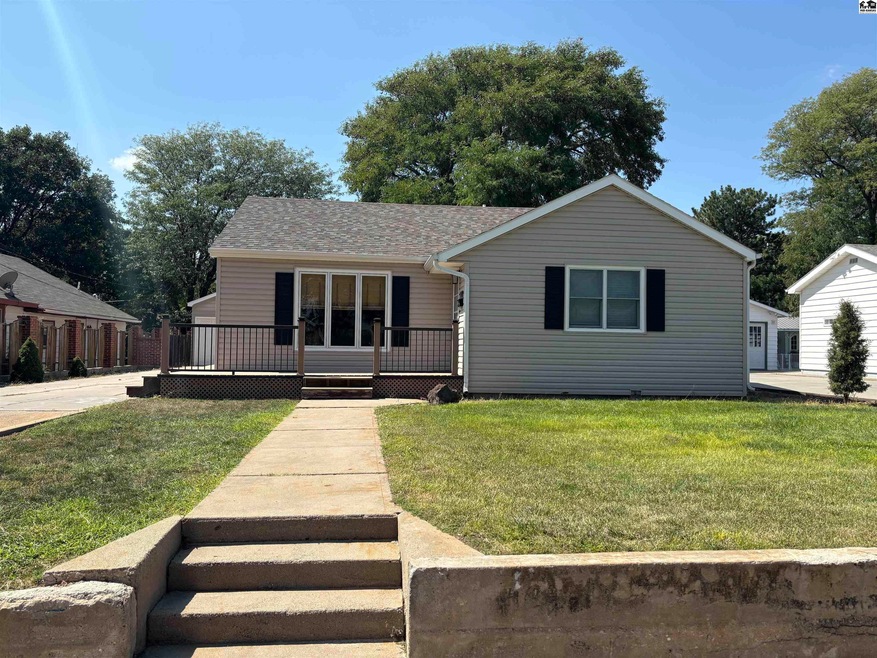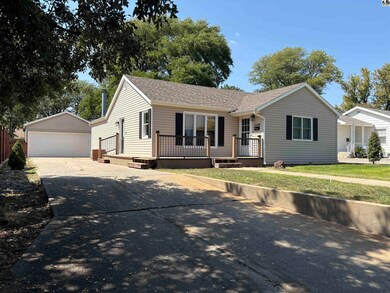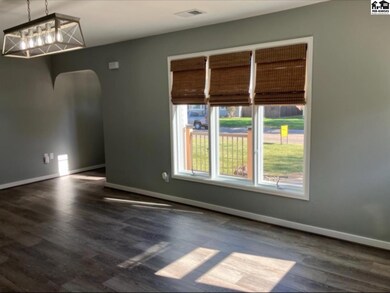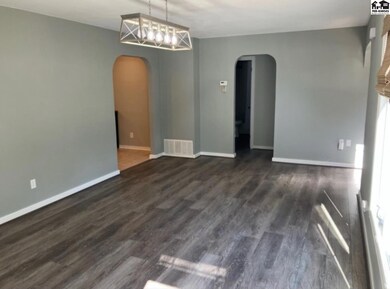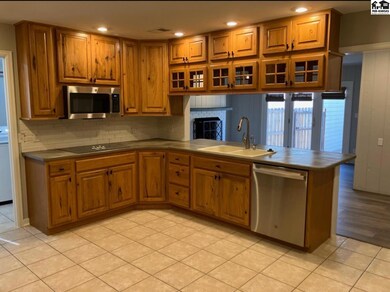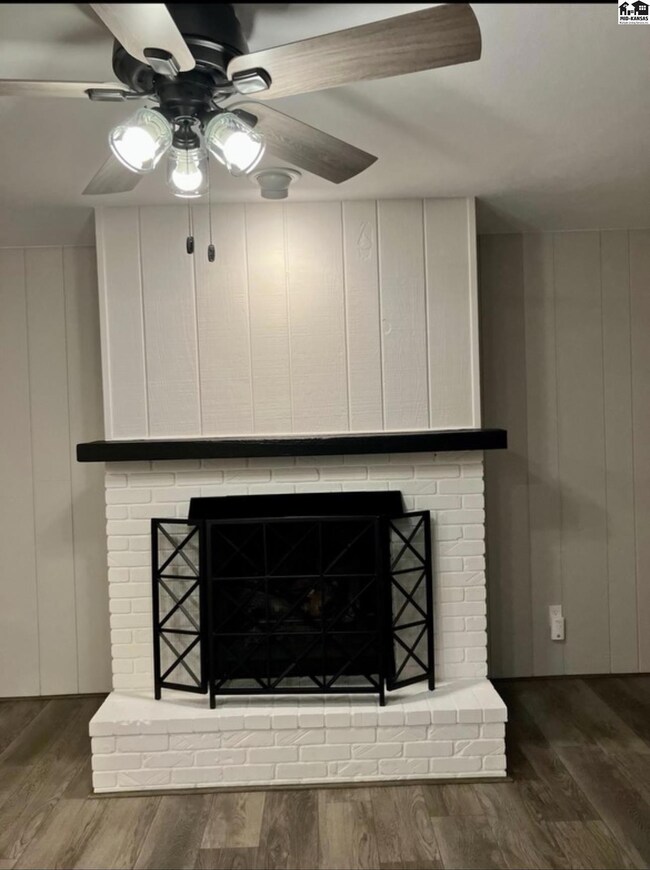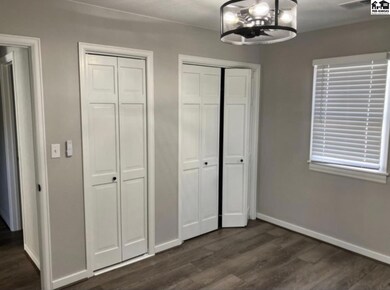
1109 Myrtle St Scott City, KS 67871
Highlights
- Bungalow
- Ceiling Fan
- 5-minute walk to Patton Park
- Central Heating and Cooling System
About This Home
As of November 2024Nestled in a charming neighborhood, this delightful 3-bedroom, 2-bathroom home built in 1951 combines classic character with modern comforts. Upon entering, you're greeted by a warm and inviting atmosphere, accentuated by fresh paint and stylish new flooring that flows seamlessly throughout the living spaces. The heart of the home features a spacious living room that opens up to a lovley deck, perfect for outdoor relaxation. The beautiful decking extends the living space outdoors, providing an ideal spot for quiet evenings. The primary bedroom is a true retreat, having undergone thoughtful renovations that enhance its appeal. It boasts a serene ambiance, complemented by newly installed ceiling fans and modern lighting fixtures. The en suite bathroom is a standout feature, showcasing a luxurious walk-in shower that provides a spa-like experience, complete with contemporary finishes and fixtures. The double heated garage ensures that vehicles remain protected and warm during colder months, while a convenient storage shed offers additional space for tools and outdoor equipment.This home harmoniously blends vintage charm with contemporary updates, making it a perfect choice for those seeking comfort and style in a well-established setting.
Last Agent to Sell the Property
Ada Ochoa
Nikkel and Associates License #00249170 Listed on: 09/07/2024
Last Buyer's Agent
Ada Ochoa
Nikkel and Associates License #00249170 Listed on: 09/07/2024
Home Details
Home Type
- Single Family
Est. Annual Taxes
- $3,834
Year Built
- Built in 1951
Parking
- 2 Car Detached Garage
Home Design
- Bungalow
- Concrete Foundation
- Composition Roof
- Vinyl Siding
Interior Spaces
- 1,536 Sq Ft Home
- Ceiling Fan
Kitchen
- Range Hood
- Microwave
- Dishwasher
Bedrooms and Bathrooms
- 3 Main Level Bedrooms
- 2 Full Bathrooms
Utilities
- Central Heating and Cooling System
- Water Softener Leased
Listing and Financial Details
- Assessor Parcel Number 086-104-19-0-20-33-006.00-0
Ownership History
Purchase Details
Similar Home in Scott City, KS
Home Values in the Area
Average Home Value in this Area
Purchase History
| Date | Type | Sale Price | Title Company |
|---|---|---|---|
| Deed | $100,000 | -- |
Property History
| Date | Event | Price | Change | Sq Ft Price |
|---|---|---|---|---|
| 11/08/2024 11/08/24 | Sold | -- | -- | -- |
| 10/08/2024 10/08/24 | Pending | -- | -- | -- |
| 10/01/2024 10/01/24 | Price Changed | $242,000 | -3.2% | $158 / Sq Ft |
| 09/07/2024 09/07/24 | For Sale | $250,000 | +35.1% | $163 / Sq Ft |
| 05/31/2022 05/31/22 | Sold | -- | -- | -- |
| 04/22/2022 04/22/22 | Pending | -- | -- | -- |
| 04/18/2022 04/18/22 | For Sale | $185,000 | -- | $120 / Sq Ft |
Tax History Compared to Growth
Tax History
| Year | Tax Paid | Tax Assessment Tax Assessment Total Assessment is a certain percentage of the fair market value that is determined by local assessors to be the total taxable value of land and additions on the property. | Land | Improvement |
|---|---|---|---|---|
| 2024 | $3,873 | $22,611 | $1,611 | $21,000 |
| 2023 | -- | $20,439 | $1,582 | $18,857 |
| 2022 | -- | $16,232 | $1,490 | $14,742 |
| 2021 | -- | $14,503 | $1,118 | $13,385 |
| 2020 | -- | -- | $1,118 | $13,246 |
| 2019 | -- | -- | $1,118 | $13,246 |
| 2018 | -- | -- | $936 | $11,278 |
| 2017 | -- | -- | $761 | $11,264 |
| 2016 | -- | -- | $580 | $11,446 |
| 2015 | -- | -- | $580 | $11,187 |
| 2014 | -- | -- | $580 | $10,521 |
Agents Affiliated with this Home
-

Seller's Agent in 2024
Ada Ochoa
Nikkel and Associates
(620) 353-5085
1 in this area
31 Total Sales
-
Rebekah Williams
R
Seller's Agent in 2022
Rebekah Williams
Coldwell Banker The Real Estate Shoppe
(620) 214-2403
21 in this area
28 Total Sales
Map
Source: Mid-Kansas MLS
MLS Number: 51208
APN: 104-19-0-20-33-006.00-0
