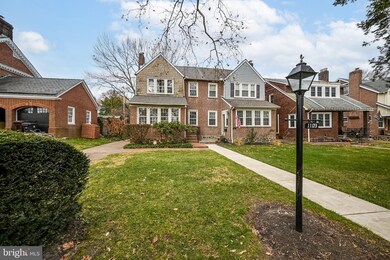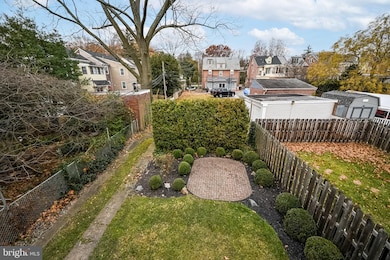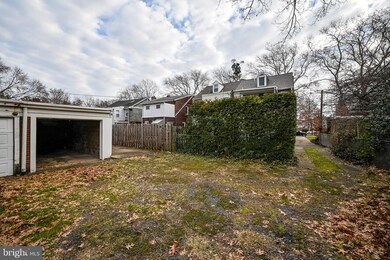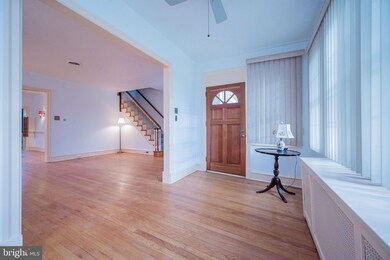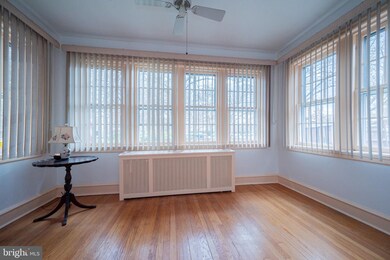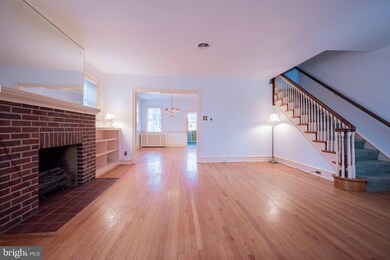
1109 N Bancroft Pkwy Wilmington, DE 19805
Estimated Value: $383,000 - $435,549
Highlights
- Traditional Architecture
- Attic
- Breakfast Area or Nook
- Wood Flooring
- No HOA
- Balcony
About This Home
As of March 2022Welcome to 1109 N Bancroft Pkwy, a gem located between Wilmington's Trolley Square and Greenville, steps away from Columbus Inn. As you pull into the neighborhood, you'll appreciate the beautiful parkway greens that continue in front of your home. You can enter your property through a shared driveway, into the one car garage. As you walk up the newer cement walkway onto the brick front porch, you'll notice the brand new roof and natural hardwood floors when you enter the front foyer. The spacious living room includes a brick fireplace and flows into the dining room with its open floor plan. The dining room is very spacious with chair rail molding. The breakfast nook off the kitchen gives you plenty of space for multiple dining spaces and entertaining. This room gives you access to the private backyard with brick patio. This space also consists of the washer/dryer area, making laundry much more convenient than the basement hookups. A powder room in the kitchen completes the convenience for guests. The kitchen is complete with corian countertops, stainless steel refridgerator and dishwasher. The bedrooms upstairs are spacious and there is a balcony off the master. The bathroom consists of a tub and shower. Easy access to 95 makes this a great home for almost any homeowner, schedule your tour today! Inspections are for informational purposes only, seller will make no repairs.
Townhouse Details
Home Type
- Townhome
Est. Annual Taxes
- $3,939
Year Built
- Built in 1934
Lot Details
- 3,049 Sq Ft Lot
- Lot Dimensions are 25.40 x 119.50
Parking
- 1 Car Detached Garage
- Front Facing Garage
- Shared Driveway
Home Design
- Semi-Detached or Twin Home
- Traditional Architecture
- Side-by-Side
- Brick Exterior Construction
- Stone Foundation
- Architectural Shingle Roof
Interior Spaces
- 1,825 Sq Ft Home
- Property has 2 Levels
- Brick Fireplace
- Wood Flooring
- Unfinished Basement
- Basement Fills Entire Space Under The House
- Breakfast Area or Nook
- Attic
Bedrooms and Bathrooms
- 3 Bedrooms
Outdoor Features
- Balcony
- Patio
Schools
- Highlands Elementary School
- Dupont A Middle School
- Dupont High School
Utilities
- Central Air
- Hot Water Heating System
- Natural Gas Water Heater
Community Details
- No Home Owners Association
- Wilm #13 Subdivision
Listing and Financial Details
- Tax Lot 061
- Assessor Parcel Number 26-019.20-061
Ownership History
Purchase Details
Similar Homes in Wilmington, DE
Home Values in the Area
Average Home Value in this Area
Purchase History
| Date | Buyer | Sale Price | Title Company |
|---|---|---|---|
| Parvis Catherine F | -- | -- |
Property History
| Date | Event | Price | Change | Sq Ft Price |
|---|---|---|---|---|
| 03/25/2022 03/25/22 | Sold | $359,900 | +0.3% | $197 / Sq Ft |
| 02/09/2022 02/09/22 | Pending | -- | -- | -- |
| 02/07/2022 02/07/22 | Price Changed | $359,000 | -4.3% | $197 / Sq Ft |
| 12/11/2021 12/11/21 | For Sale | $375,000 | -- | $205 / Sq Ft |
Tax History Compared to Growth
Tax History
| Year | Tax Paid | Tax Assessment Tax Assessment Total Assessment is a certain percentage of the fair market value that is determined by local assessors to be the total taxable value of land and additions on the property. | Land | Improvement |
|---|---|---|---|---|
| 2024 | $2,687 | $86,100 | $10,700 | $75,400 |
| 2023 | $2,335 | $86,100 | $10,700 | $75,400 |
| 2022 | $2,346 | $86,100 | $10,700 | $75,400 |
| 2021 | $1,942 | $86,100 | $10,700 | $75,400 |
| 2020 | $1,955 | $86,100 | $10,700 | $75,400 |
| 2019 | $1,718 | $86,100 | $10,700 | $75,400 |
| 2018 | $1,618 | $86,100 | $10,700 | $75,400 |
| 2017 | $3,315 | $86,100 | $10,700 | $75,400 |
| 2016 | $3,315 | $86,100 | $10,700 | $75,400 |
| 2015 | $1,597 | $86,100 | $10,700 | $75,400 |
| 2014 | $1,597 | $86,100 | $10,700 | $75,400 |
Agents Affiliated with this Home
-
Shane Pezick

Seller's Agent in 2022
Shane Pezick
RE/MAX
(302) 354-7121
206 Total Sales
-
Mike McGavisk

Buyer's Agent in 2022
Mike McGavisk
Keller Williams Realty - Kennett Square
29 Total Sales
Map
Source: Bright MLS
MLS Number: DENC2012274
APN: 26-019.20-061
- 2305 Macdonough Rd
- 2401 UNIT Pennsylvania Ave Unit 310
- 2401 UNIT Pennsylvania Ave Unit 315
- 1603 Greenhill Ave
- 1906 W 9th St
- 5 Bayard Ct
- 700 Woodlawn Ave
- 1713 W 13th St
- 1601 Greenhill Ave
- 2412 W 18th St
- 2504 W 7th St
- 2506 W 7th St
- 2304 W 19th St
- 603 Hawley St
- 1823 W 7th St
- 605 Hawley St
- 1616 W 10th St
- 611 N Lincoln St
- 613 N Scott St
- 1714 N Scott St
- 1109 N Bancroft Pkwy
- 1111 N Bancroft Pkwy
- 1115 N Bancroft Pkwy
- 2203 W 11th St
- 2205 W 11th St
- 1117 N Bancroft Pkwy
- 2207 W 11th St
- 1119 N Bancroft Pkwy
- 2209 W 11th St
- 1121 N Bancroft Pkwy
- 2211 W 11th St
- 1100 Woodlawn Ave
- 1123 N Bancroft Pkwy
- 1102 Woodlawn Ave
- 2213 W 11th St
- 1104 Woodlawn Ave
- 1106 Woodlawn Ave
- 1125 N Bancroft Pkwy
- 2215 W 11th St
- 1108 Woodlawn Ave

