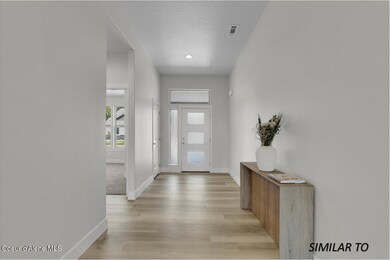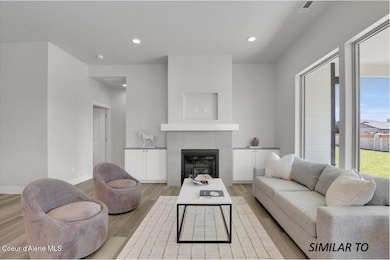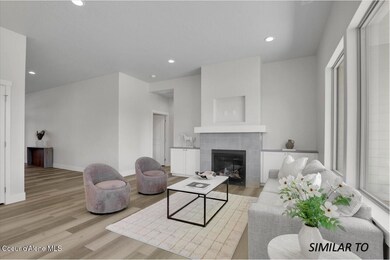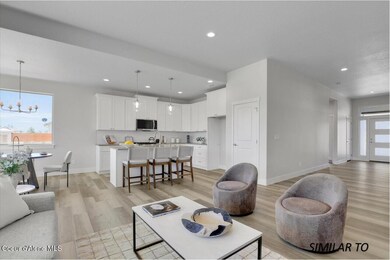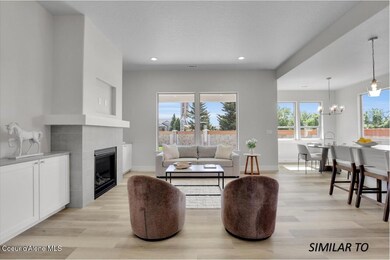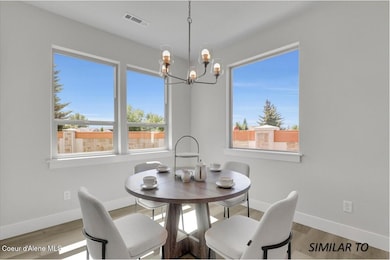
1109 N Country Club Dr Unit 22 Deer Park, WA 99006
Estimated payment $3,251/month
Highlights
- Senior Community
- Territorial View
- Attached Garage
- Gated Community
- Cul-De-Sac
- Breakfast Bar
About This Home
Beautiful Pro Made condo in gated community, discover the exceptional value & uncompromised quality that sets us apart. Upon entering, the foyer opens to an inviting open floor plan, featuring LVP flooring that seamlessly connects the great room, kitchen, and dining area. The great room showcases a stylish gas fireplace and designer touches that elevate the space. The kitchen features stainless steel appliances, quality cabinetry with soft-close doors and drawers, quartz countertops, spacious island and a full-height tiled backsplash. Step outside to discover a covered patio and easy access to the beautifully landscaped yard, complete with sprinkler system. Retreat to the primary bedroom, featuring an en-suite bath equipped with a luxurious walk-in shower, a double vanity with quartz counters, and a generous walk-in closet. There are two additional bedrooms and a full bathroom with quartz countertops and tile backsplash. HOA dues cover water, sewer, grounds/lawn maintenance and more.
Open House Schedule
-
Friday, July 25, 202512:00 to 5:00 pm7/25/2025 12:00:00 PM +00:007/25/2025 5:00:00 PM +00:00Add to Calendar
-
Saturday, July 26, 202512:00 to 5:00 pm7/26/2025 12:00:00 PM +00:007/26/2025 5:00:00 PM +00:00Add to Calendar
Property Details
Home Type
- Condominium
Est. Annual Taxes
- $621
Year Built
- Built in 2025
Lot Details
- 1 Common Wall
- Cul-De-Sac
HOA Fees
- $400 Monthly HOA Fees
Parking
- Attached Garage
Home Design
- Concrete Foundation
- Frame Construction
- Shingle Roof
- Composition Roof
- Stone Exterior Construction
- Hardboard
- Stone
Interior Spaces
- 1,603 Sq Ft Home
- Self Contained Fireplace Unit Or Insert
- Territorial Views
- Crawl Space
- Washer and Electric Dryer Hookup
Kitchen
- Breakfast Bar
- Gas Oven or Range
- Microwave
- Dishwasher
- Kitchen Island
- Disposal
Flooring
- Carpet
- Luxury Vinyl Plank Tile
Bedrooms and Bathrooms
- 3 Main Level Bedrooms
- 2 Bathrooms
Utilities
- Forced Air Heating and Cooling System
- Heat Pump System
Listing and Financial Details
- Assessor Parcel Number 29365.1522
Community Details
Overview
- Senior Community
- Eagle Point Association
- Built by ProMade Construction
- Deer Park Subdivision
- Golf Course: Deer Park
Security
- Gated Community
Map
Home Values in the Area
Average Home Value in this Area
Tax History
| Year | Tax Paid | Tax Assessment Tax Assessment Total Assessment is a certain percentage of the fair market value that is determined by local assessors to be the total taxable value of land and additions on the property. | Land | Improvement |
|---|---|---|---|---|
| 2025 | $629 | $70,000 | $70,000 | -- |
| 2024 | $629 | $70,000 | $70,000 | -- |
| 2023 | $61 | $72,000 | $72,000 | $0 |
| 2022 | $0 | $5,440 | $5,440 | $0 |
Property History
| Date | Event | Price | Change | Sq Ft Price |
|---|---|---|---|---|
| 06/05/2025 06/05/25 | For Sale | $505,850 | -- | $316 / Sq Ft |
Purchase History
| Date | Type | Sale Price | Title Company |
|---|---|---|---|
| Warranty Deed | $800,000 | First American Title Insurance |
Mortgage History
| Date | Status | Loan Amount | Loan Type |
|---|---|---|---|
| Open | $2,774,315 | New Conventional |
Similar Homes in Deer Park, WA
Source: Coeur d'Alene Multiple Listing Service
MLS Number: 25-5777
APN: 29365.1522
- 1109 N Country Club Dr Unit 2
- 1109 N Country Club Dr Unit 21
- 1109 N Country Club Dr Unit 19
- 1109 N Country Club Dr Unit 20
- 1109 N Country Club Dr Unit 30
- 1109 N Country Club Dr Unit 16
- 1109 N Country Club Dr Unit 29
- 1109 N Country Club Dr Unit 15
- 1109 - Unit 22 N Country Club Dr Unit 22
- 1109 - Unit 21 N Country Club Dr Unit 21
- 1109 - Unit 19 N Country Club Dr Unit 19
- 1109 - Unit 20 N Country Club Dr Unit 20
- 1109 - Unit 16 N Country Club Dr Unit 16
- 1109 - Unit 30 N Country Club Dr Unit 30
- 1109 - Unit 29 N Country Club Dr Unit 29
- 1109 - Unit 15 N Country Club Dr Unit 15
- 937 N Oasis Ave
- 1002 N Oasis Ave
- 1118 N Country Club Dr
- 1438 E Sawgrass Ln
- 16320 N Hatch Rd
- 15001 N Wandermere Rd
- 13101 Shetland Ln
- 11826 N Mayfair Rd
- 12710 N Mill Rd
- 102 E Farwell Rd
- 12525 N Pittsburg St
- 824 E Hastings Rd
- 724 E Hastings Rd
- 705 W Bellwood Dr
- 11684 N Standard Dr
- 539 E Hawthorne Rd
- 110-130 E Hawthorne Rd
- 10015 N Colfax Rd
- 10008 N Colfax Rd
- 1225 E Westview Ct
- 9295 N Coursier Ln
- 5420 W Barnes Rd
- 8808 N Indian Trail Rd
- 8909 N Colton St

