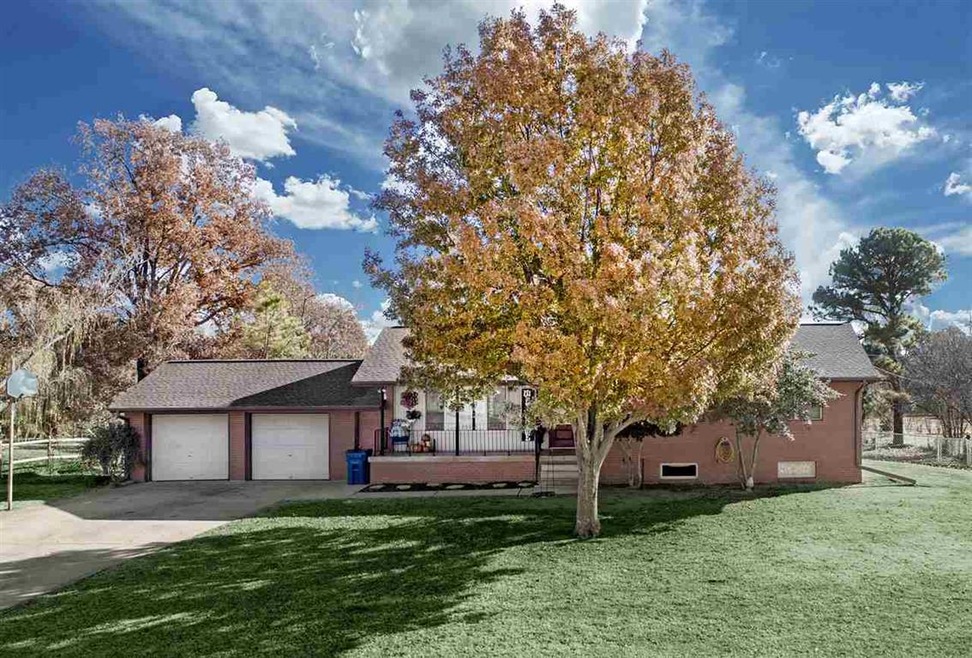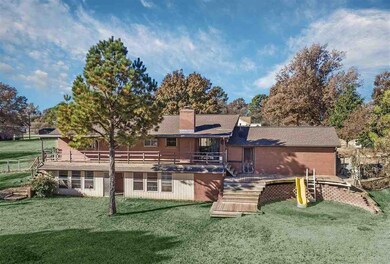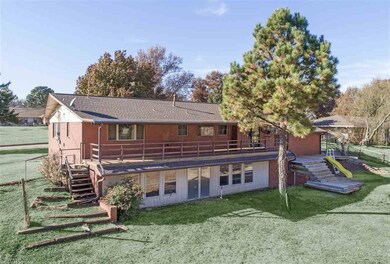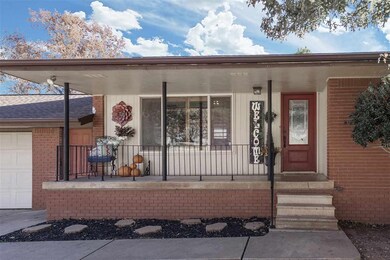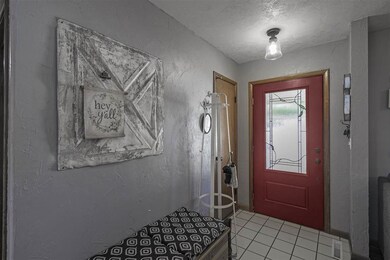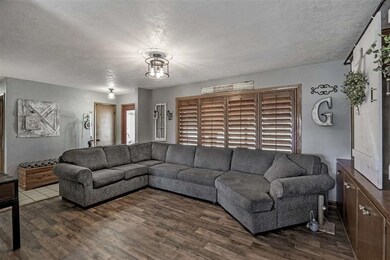
1109 N Payne St Stillwater, OK 74075
Estimated Value: $255,000 - $303,082
Highlights
- Deck
- Fireplace
- Brick Veneer
- Skyline Elementary School Rated A-
- 2 Car Attached Garage
- Patio
About This Home
As of June 2020Puppies & Children will love the huge, fenced yard of this 4 or 5 bedroom , 3 full bath, walk out basement American Traditional built for family living. Main level features living area; updated kitchen & dining, master suite with private bath, 2 bdrms with shared full bath, plus deck overlooking backyard. Downstairs level features flex room with fireplace; bdrm, living area, office, laundry, full bath, safe/storage room plus outdoor porch. Generously proportioned, sun-brighted rooms provide a happy feeling of freshness. Orignial wood flooring; updated tile flooring, painting, light fixtures & more. Included are the pool table/air hockey table for tons of fun. All of this close to shopping/schools/restaurants just off of McElroy & Skyline. We suggest you load up the station wagon & take a look right now.
Last Agent to Sell the Property
REAL ESTATE PROFESSIONALS License #138263 Listed on: 11/21/2019
Home Details
Home Type
- Single Family
Est. Annual Taxes
- $2,091
Year Built
- Built in 1961
Lot Details
- 1 Acre Lot
- Back Yard Fenced
- Aluminum or Metal Fence
- Sprinkler System
Home Design
- Brick Veneer
- Composition Roof
Interior Spaces
- 2,848 Sq Ft Home
- 2-Story Property
- Fireplace
- Window Treatments
- Utility Room
- Partial Basement
- Attic Fan
Kitchen
- Oven
- Range
- Microwave
- Dishwasher
- Disposal
Bedrooms and Bathrooms
- 4 Bedrooms
- 3 Full Bathrooms
Parking
- 2 Car Attached Garage
- Garage Door Opener
Outdoor Features
- Deck
- Patio
Utilities
- Forced Air Heating and Cooling System
- Heating System Uses Natural Gas
Ownership History
Purchase Details
Home Financials for this Owner
Home Financials are based on the most recent Mortgage that was taken out on this home.Purchase Details
Home Financials for this Owner
Home Financials are based on the most recent Mortgage that was taken out on this home.Similar Homes in Stillwater, OK
Home Values in the Area
Average Home Value in this Area
Purchase History
| Date | Buyer | Sale Price | Title Company |
|---|---|---|---|
| Mccubbin Kelley A | $230,000 | American Eagle Title Ins Co | |
| Greene Lyle | $164,500 | None Available |
Mortgage History
| Date | Status | Borrower | Loan Amount |
|---|---|---|---|
| Open | Mccubbin Kelley A | $207,000 | |
| Previous Owner | Greene Lyle | $114,450 |
Property History
| Date | Event | Price | Change | Sq Ft Price |
|---|---|---|---|---|
| 06/25/2020 06/25/20 | Sold | $230,000 | -1.9% | $81 / Sq Ft |
| 05/20/2020 05/20/20 | Pending | -- | -- | -- |
| 01/30/2020 01/30/20 | Price Changed | $234,500 | -2.1% | $82 / Sq Ft |
| 01/08/2020 01/08/20 | Price Changed | $239,500 | -0.2% | $84 / Sq Ft |
| 01/08/2020 01/08/20 | Price Changed | $240,000 | -1.0% | $84 / Sq Ft |
| 11/21/2019 11/21/19 | For Sale | $242,500 | +47.5% | $85 / Sq Ft |
| 03/14/2014 03/14/14 | Sold | $164,450 | -8.1% | $58 / Sq Ft |
| 02/14/2014 02/14/14 | Pending | -- | -- | -- |
| 07/03/2013 07/03/13 | For Sale | $178,900 | -- | $63 / Sq Ft |
Tax History Compared to Growth
Tax History
| Year | Tax Paid | Tax Assessment Tax Assessment Total Assessment is a certain percentage of the fair market value that is determined by local assessors to be the total taxable value of land and additions on the property. | Land | Improvement |
|---|---|---|---|---|
| 2024 | $2,751 | $28,055 | $4,803 | $23,252 |
| 2023 | $2,751 | $27,238 | $4,292 | $22,946 |
| 2022 | $2,677 | $26,445 | $4,425 | $22,020 |
| 2021 | $2,498 | $25,186 | $4,560 | $20,626 |
| 2020 | $2,152 | $21,694 | $3,220 | $18,474 |
| 2019 | $2,094 | $20,662 | $3,067 | $17,595 |
| 2018 | $1,991 | $19,678 | $3,762 | $15,916 |
| 2017 | $1,987 | $19,678 | $3,762 | $15,916 |
| 2016 | $2,030 | $19,678 | $3,762 | $15,916 |
| 2015 | $2,058 | $19,678 | $3,762 | $15,916 |
| 2014 | $2,231 | $21,142 | $3,762 | $17,380 |
Agents Affiliated with this Home
-
Tiffany Aranda

Seller's Agent in 2020
Tiffany Aranda
REAL ESTATE PROFESSIONALS
(405) 714-1214
299 Total Sales
-
Sheena Cook

Buyer's Agent in 2020
Sheena Cook
Sage Sotheby's International Realty
(405) 332-1556
19 Total Sales
-

Seller's Agent in 2014
Beth Wooldridge
RE/MAX
-
Sherri Bastion
S
Seller Co-Listing Agent in 2014
Sherri Bastion
Fisher Provence, REALTORS
(405) 747-5330
15 Total Sales
Map
Source: Stillwater Board of REALTORS®
MLS Number: 120359
APN: 600025995
- 1109 N Skyline St
- 6 N Canyon Rim Dr
- 1523 N Jardot Rd
- 1524 E Willham Dr
- 1514 N Denver Ct
- 702 Wedgewood Dr
- 0 E Mcelroy Place
- 1804 N Carnley St
- 1210 N Adair Ct
- 724 N Stallard St
- 1219 N Adair Ct
- 2505 E Will Rogers Dr
- 1906 E Ridgecrest Ave
- 1912 E Ridgecrest Ave
- 1900 E Ridgecrest Ave
- 1832 E Ridgecrest Ave
- 1826 E Ridgecrest Ave
- 1820 E Ridgecrest Ave
- 1814 E Ridgecrest Ave
- 1806 E Ridgecrest Ave
- 1109 N Payne St
- 1111 N Payne St
- 1107 N Payne St
- 1210 N Payne St
- 1212 N Payne St
- 1223 N Payne St
- 1101 N Payne St
- 1102 N Payne St
- 1224 N Payne St
- 1114 N Jardot Rd
- 1212 N Jardot Rd
- 1301 N Payne St
- 1224 N Jardot Rd
- 1106 N Jardot Rd
- 1302 N Payne St
- 1819 E Linda Ave
- 1302 N Jardot Rd
- 1801 E Linda Ave
- 1323 N Payne St
- 2001 E Linda Ave
