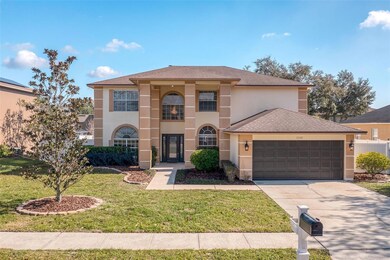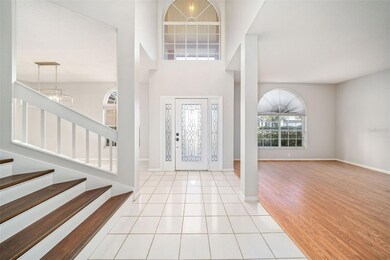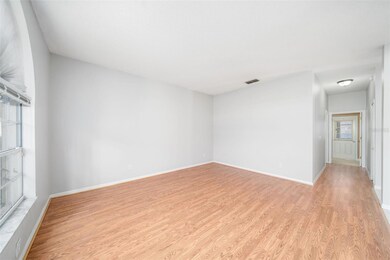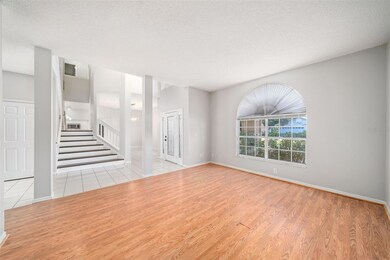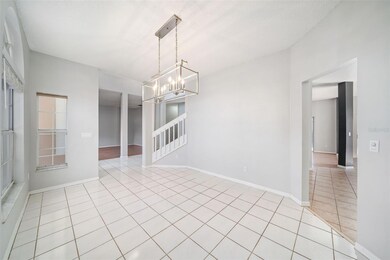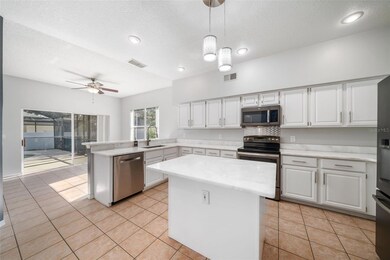
1109 Needlewood Loop Oviedo, FL 32765
Highlights
- Screened Pool
- Family Room with Fireplace
- High Ceiling
- Rainbow Elementary School Rated A
- Traditional Architecture
- Pool View
About This Home
As of July 2025PRICED UNDER APPRAISED VALUE-This "grand" 6-bedroom, 3-bathroom home in Tuskaridge, Oviedo, Florida has everything you need, especially in terms of space. The bright and airy kitchen, renovated with stainless steel appliances and quartzite countertops, offers plenty of room to live in. Two sets of sliding doors from the family room lead out to the large deck and screened-in pool in the backyard, complete with a new vinyl fence and outdoor shed.
Up the grand staircase, you'll find new luxury vinyl flooring leading to the primary suite, four bedrooms, and a guest bathroom upstairs. The primary suite features tray ceilings, a large built-in walk-in closet, a soaker tub, and a spacious dual vanity. The upstairs bathroom has also been recently redone. The sixth bedroom downstairs provides extra space and functionality for guests or a home office and is connected to a pool bathroom. The indoor laundry room features a new washer and dryer, which are included in the sale.
This home boasts a new roof (2018) and new exterior paint. In addition to its incredible space and size, it is located in the highly desirable city of Oviedo, zoned for Rainbow Elementary and Oviedo High. There is an abundance of shopping and dining within minutes of this home, along with ideal proximity to the 417. Come see this Oviedo gem today!
Last Agent to Sell the Property
COMPASS FLORIDA LLC License #3438723 Listed on: 01/04/2024

Home Details
Home Type
- Single Family
Est. Annual Taxes
- $4,468
Year Built
- Built in 1992
Lot Details
- 7,682 Sq Ft Lot
- East Facing Home
- Irrigation
- Property is zoned R-1A
HOA Fees
- $30 Monthly HOA Fees
Parking
- 2 Car Attached Garage
Home Design
- Traditional Architecture
- Block Foundation
- Shingle Roof
- Stucco
Interior Spaces
- 3,320 Sq Ft Home
- 2-Story Property
- Tray Ceiling
- High Ceiling
- Family Room with Fireplace
- Family Room Off Kitchen
- Pool Views
Kitchen
- Eat-In Kitchen
- Microwave
- Dishwasher
Flooring
- Carpet
- Tile
- Luxury Vinyl Tile
Bedrooms and Bathrooms
- 6 Bedrooms
- Primary Bedroom Upstairs
- 3 Full Bathrooms
Laundry
- Laundry Room
- Dryer
- Washer
Pool
- Screened Pool
- In Ground Pool
- Fence Around Pool
- Pool Deck
- Outside Bathroom Access
- Pool Lighting
Outdoor Features
- Exterior Lighting
- Shed
Schools
- Rainbow Elementary School
- Indian Trails Middle School
- Oviedo High School
Utilities
- Central Heating and Cooling System
- Thermostat
- Cable TV Available
Community Details
- Leland Management Association, Phone Number (407) 781-5797
- Tuska Ridge Unit 5 Subdivision
Listing and Financial Details
- Visit Down Payment Resource Website
- Legal Lot and Block 177 / D
- Assessor Parcel Number 18-21-31-509-0D00-1770
Ownership History
Purchase Details
Home Financials for this Owner
Home Financials are based on the most recent Mortgage that was taken out on this home.Purchase Details
Home Financials for this Owner
Home Financials are based on the most recent Mortgage that was taken out on this home.Purchase Details
Purchase Details
Similar Homes in Oviedo, FL
Home Values in the Area
Average Home Value in this Area
Purchase History
| Date | Type | Sale Price | Title Company |
|---|---|---|---|
| Warranty Deed | $668,000 | None Listed On Document | |
| Warranty Deed | $330,000 | First American Title Ins Co | |
| Warranty Deed | $186,500 | -- | |
| Special Warranty Deed | $33,400 | -- |
Mortgage History
| Date | Status | Loan Amount | Loan Type |
|---|---|---|---|
| Open | $534,400 | New Conventional | |
| Previous Owner | $120,000 | Credit Line Revolving | |
| Previous Owner | $210,000 | New Conventional | |
| Previous Owner | $230,000 | New Conventional | |
| Previous Owner | $277,500 | New Conventional | |
| Previous Owner | $215,000 | Unknown | |
| Previous Owner | $175,000 | Unknown | |
| Previous Owner | $50,000 | Credit Line Revolving | |
| Previous Owner | $145,000 | New Conventional |
Property History
| Date | Event | Price | Change | Sq Ft Price |
|---|---|---|---|---|
| 07/18/2025 07/18/25 | Sold | $729,000 | -0.1% | $220 / Sq Ft |
| 06/18/2025 06/18/25 | Pending | -- | -- | -- |
| 06/12/2025 06/12/25 | For Sale | $729,900 | +9.3% | $220 / Sq Ft |
| 06/26/2024 06/26/24 | Sold | $668,000 | -1.8% | $201 / Sq Ft |
| 05/27/2024 05/27/24 | Pending | -- | -- | -- |
| 04/22/2024 04/22/24 | Price Changed | $679,900 | -1.5% | $205 / Sq Ft |
| 03/05/2024 03/05/24 | Price Changed | $690,000 | -3.5% | $208 / Sq Ft |
| 02/14/2024 02/14/24 | Price Changed | $715,000 | -4.5% | $215 / Sq Ft |
| 01/26/2024 01/26/24 | Price Changed | $749,000 | -1.3% | $226 / Sq Ft |
| 01/04/2024 01/04/24 | For Sale | $759,000 | +130.0% | $229 / Sq Ft |
| 08/17/2018 08/17/18 | Off Market | $330,000 | -- | -- |
| 08/28/2014 08/28/14 | Sold | $330,000 | -2.7% | $99 / Sq Ft |
| 08/06/2014 08/06/14 | Pending | -- | -- | -- |
| 08/01/2014 08/01/14 | Price Changed | $339,000 | -0.9% | $102 / Sq Ft |
| 07/01/2014 07/01/14 | Price Changed | $342,000 | -2.2% | $103 / Sq Ft |
| 06/26/2014 06/26/14 | Price Changed | $349,800 | 0.0% | $105 / Sq Ft |
| 05/13/2014 05/13/14 | Price Changed | $349,900 | -4.1% | $105 / Sq Ft |
| 04/09/2014 04/09/14 | Price Changed | $364,900 | -1.3% | $110 / Sq Ft |
| 04/01/2014 04/01/14 | Price Changed | $369,800 | 0.0% | $111 / Sq Ft |
| 03/05/2014 03/05/14 | Price Changed | $369,900 | -1.3% | $111 / Sq Ft |
| 02/11/2014 02/11/14 | Price Changed | $374,900 | -3.5% | $113 / Sq Ft |
| 02/01/2014 02/01/14 | For Sale | $388,500 | -- | $117 / Sq Ft |
Tax History Compared to Growth
Tax History
| Year | Tax Paid | Tax Assessment Tax Assessment Total Assessment is a certain percentage of the fair market value that is determined by local assessors to be the total taxable value of land and additions on the property. | Land | Improvement |
|---|---|---|---|---|
| 2024 | $7,937 | $573,210 | $132,000 | $441,210 |
| 2023 | $4,468 | $348,221 | $0 | $0 |
| 2021 | $4,284 | $328,232 | $0 | $0 |
| 2020 | $4,251 | $323,700 | $0 | $0 |
| 2019 | $4,212 | $316,422 | $0 | $0 |
| 2018 | $4,173 | $310,522 | $0 | $0 |
| 2017 | $4,153 | $304,135 | $0 | $0 |
| 2016 | $4,227 | $299,965 | $0 | $0 |
| 2015 | $3,004 | $295,809 | $0 | $0 |
| 2014 | $3,004 | $230,747 | $0 | $0 |
Agents Affiliated with this Home
-
Oscar Brea

Seller's Agent in 2025
Oscar Brea
LA ROSA RTY WINTER GARDEN LLC
(407) 452-8714
2 in this area
133 Total Sales
-
Michael Masters
M
Buyer's Agent in 2025
Michael Masters
AVANTI WAY REALTY LLC
(407) 961-0648
1 in this area
13 Total Sales
-
Shelby Serrao

Seller's Agent in 2024
Shelby Serrao
COMPASS FLORIDA LLC
(407) 545-6430
4 in this area
65 Total Sales
-
Nathalie Charles
N
Seller's Agent in 2014
Nathalie Charles
PREMIUM PROPERTIES REAL ESTATE
(407) 421-4765
1 in this area
7 Total Sales
-
Cheryl Hanna

Buyer's Agent in 2014
Cheryl Hanna
CHARLES RUTENBERG REALTY ORLANDO
(407) 492-7010
4 Total Sales
Map
Source: Stellar MLS
MLS Number: O6167296
APN: 18-21-31-509-0D00-1770
- 1121 Needlewood Loop
- 1181 Needlewood Loop
- 2250 Blossomwood Dr Unit 2
- 1225 Hollow Pine Dr Unit 2
- 2263 Catbriar Way
- 723 Calico Ct
- 2406 Blossomwood Dr
- 1353 Ortega St
- 835 Dyson Dr
- 1121 Northern Way
- 1586 Antoinette Ct
- 366 Reed Grass Dr
- 1007 Knoll Wood Ct
- 1908 Garden Sage Dr
- 995 Troon Trace
- 1009 Troon Trace
- 1950 Summer Club Dr Unit 200
- 1950 Summer Club Dr Unit 302
- 1852 Garden Sage Dr
- 1825 Garden Sage Dr

