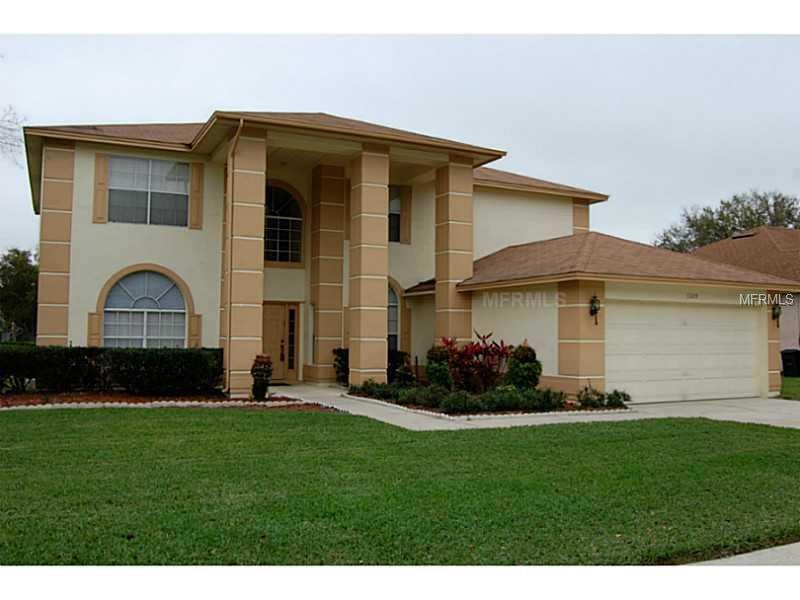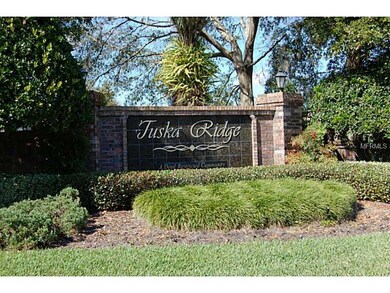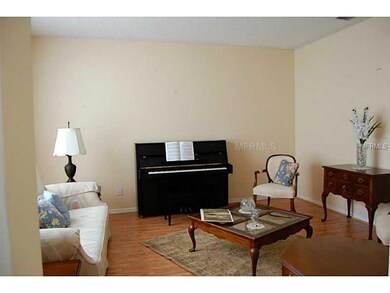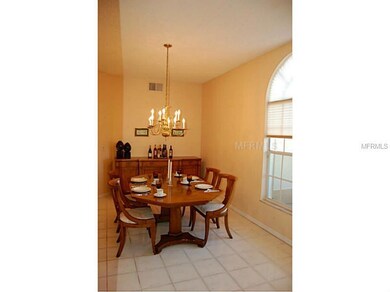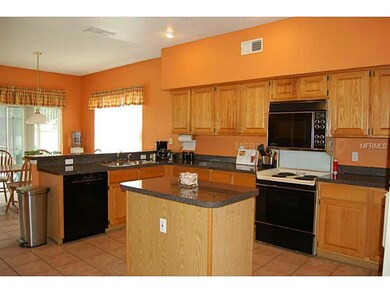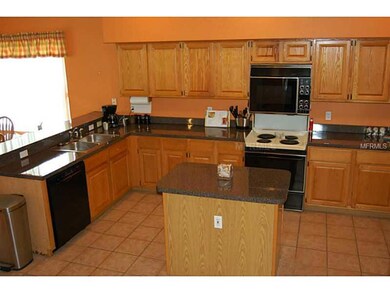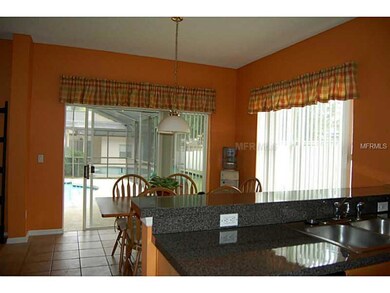
1109 Needlewood Loop Oviedo, FL 32765
Highlights
- Screened Pool
- Deck
- Porch
- Rainbow Elementary School Rated A
- Family Room with Fireplace
- 2 Car Attached Garage
About This Home
As of July 2025NEW PRICE***TRADITIONAL SALE!!!*** MOTIVATED OWNER WILL ANSWER OFFERS FAST!...SPACE! SPACE! & MORE SPACE! This move-in ready home has 6 spacious bedrooms, some recent updates. YOU WILL BE IMPRESSED. Located minutes from the 417, Oviedo Mall & YMCA in the beautiful TUSKA RIDGE community, This home offers a great layout and has plenty of closets and storage. The master is roomy with large walk-in closet and tray ceiling. A fully extending sliding glass doors in the family room lead out to a spacious enclosed covered patio and beautiful pool. The community is well established, quiet and well maintained grounds. This home is a MUST see. DON'T DELAY...WELCOME HOME!!!
Last Agent to Sell the Property
PREMIUM PROPERTIES REAL ESTATE License #3207299 Listed on: 02/01/2014

Home Details
Home Type
- Single Family
Est. Annual Taxes
- $3,125
Year Built
- Built in 1992
Lot Details
- 7,684 Sq Ft Lot
- Irrigation
HOA Fees
- $30 Monthly HOA Fees
Parking
- 2 Car Attached Garage
- Garage Door Opener
Home Design
- Bi-Level Home
- Slab Foundation
- Shingle Roof
- Siding
- Stucco
Interior Spaces
- 3,320 Sq Ft Home
- Tray Ceiling
- Ceiling Fan
- Wood Burning Fireplace
- Blinds
- Sliding Doors
- Family Room with Fireplace
- Inside Utility
Kitchen
- Range
- Dishwasher
- Disposal
Flooring
- Carpet
- Laminate
- Ceramic Tile
Bedrooms and Bathrooms
- 6 Bedrooms
- Walk-In Closet
- 3 Full Bathrooms
Laundry
- Laundry in unit
- Dryer
- Washer
Home Security
- Security System Owned
- Fire and Smoke Detector
Pool
- Screened Pool
- In Ground Pool
- Gunite Pool
- Fence Around Pool
Outdoor Features
- Deck
- Screened Patio
- Porch
Schools
- Rainbow Elementary School
- Indian Trails Middle School
- Oviedo High School
Utilities
- Central Heating and Cooling System
- Electric Water Heater
- Private Sewer
- Cable TV Available
Community Details
- Tuska Ridge Unit 5 Subdivision
Listing and Financial Details
- Visit Down Payment Resource Website
- Legal Lot and Block 1770 / 0D00
- Assessor Parcel Number 18-21-31-509-0D00-1770
Ownership History
Purchase Details
Home Financials for this Owner
Home Financials are based on the most recent Mortgage that was taken out on this home.Purchase Details
Home Financials for this Owner
Home Financials are based on the most recent Mortgage that was taken out on this home.Purchase Details
Purchase Details
Similar Homes in Oviedo, FL
Home Values in the Area
Average Home Value in this Area
Purchase History
| Date | Type | Sale Price | Title Company |
|---|---|---|---|
| Warranty Deed | $668,000 | None Listed On Document | |
| Warranty Deed | $330,000 | First American Title Ins Co | |
| Warranty Deed | $186,500 | -- | |
| Special Warranty Deed | $33,400 | -- |
Mortgage History
| Date | Status | Loan Amount | Loan Type |
|---|---|---|---|
| Open | $534,400 | New Conventional | |
| Previous Owner | $120,000 | Credit Line Revolving | |
| Previous Owner | $210,000 | New Conventional | |
| Previous Owner | $230,000 | New Conventional | |
| Previous Owner | $277,500 | New Conventional | |
| Previous Owner | $215,000 | Unknown | |
| Previous Owner | $175,000 | Unknown | |
| Previous Owner | $50,000 | Credit Line Revolving | |
| Previous Owner | $145,000 | New Conventional |
Property History
| Date | Event | Price | Change | Sq Ft Price |
|---|---|---|---|---|
| 07/18/2025 07/18/25 | Sold | $729,000 | -0.1% | $220 / Sq Ft |
| 06/18/2025 06/18/25 | Pending | -- | -- | -- |
| 06/12/2025 06/12/25 | For Sale | $729,900 | +9.3% | $220 / Sq Ft |
| 06/26/2024 06/26/24 | Sold | $668,000 | -1.8% | $201 / Sq Ft |
| 05/27/2024 05/27/24 | Pending | -- | -- | -- |
| 04/22/2024 04/22/24 | Price Changed | $679,900 | -1.5% | $205 / Sq Ft |
| 03/05/2024 03/05/24 | Price Changed | $690,000 | -3.5% | $208 / Sq Ft |
| 02/14/2024 02/14/24 | Price Changed | $715,000 | -4.5% | $215 / Sq Ft |
| 01/26/2024 01/26/24 | Price Changed | $749,000 | -1.3% | $226 / Sq Ft |
| 01/04/2024 01/04/24 | For Sale | $759,000 | +130.0% | $229 / Sq Ft |
| 08/17/2018 08/17/18 | Off Market | $330,000 | -- | -- |
| 08/28/2014 08/28/14 | Sold | $330,000 | -2.7% | $99 / Sq Ft |
| 08/06/2014 08/06/14 | Pending | -- | -- | -- |
| 08/01/2014 08/01/14 | Price Changed | $339,000 | -0.9% | $102 / Sq Ft |
| 07/01/2014 07/01/14 | Price Changed | $342,000 | -2.2% | $103 / Sq Ft |
| 06/26/2014 06/26/14 | Price Changed | $349,800 | 0.0% | $105 / Sq Ft |
| 05/13/2014 05/13/14 | Price Changed | $349,900 | -4.1% | $105 / Sq Ft |
| 04/09/2014 04/09/14 | Price Changed | $364,900 | -1.3% | $110 / Sq Ft |
| 04/01/2014 04/01/14 | Price Changed | $369,800 | 0.0% | $111 / Sq Ft |
| 03/05/2014 03/05/14 | Price Changed | $369,900 | -1.3% | $111 / Sq Ft |
| 02/11/2014 02/11/14 | Price Changed | $374,900 | -3.5% | $113 / Sq Ft |
| 02/01/2014 02/01/14 | For Sale | $388,500 | -- | $117 / Sq Ft |
Tax History Compared to Growth
Tax History
| Year | Tax Paid | Tax Assessment Tax Assessment Total Assessment is a certain percentage of the fair market value that is determined by local assessors to be the total taxable value of land and additions on the property. | Land | Improvement |
|---|---|---|---|---|
| 2024 | $7,937 | $573,210 | $132,000 | $441,210 |
| 2023 | $4,468 | $348,221 | $0 | $0 |
| 2021 | $4,284 | $328,232 | $0 | $0 |
| 2020 | $4,251 | $323,700 | $0 | $0 |
| 2019 | $4,212 | $316,422 | $0 | $0 |
| 2018 | $4,173 | $310,522 | $0 | $0 |
| 2017 | $4,153 | $304,135 | $0 | $0 |
| 2016 | $4,227 | $299,965 | $0 | $0 |
| 2015 | $3,004 | $295,809 | $0 | $0 |
| 2014 | $3,004 | $230,747 | $0 | $0 |
Agents Affiliated with this Home
-
Oscar Brea

Seller's Agent in 2025
Oscar Brea
LA ROSA RTY WINTER GARDEN LLC
(407) 452-8714
2 in this area
133 Total Sales
-
Michael Masters
M
Buyer's Agent in 2025
Michael Masters
HOMESMART
(407) 961-0648
1 in this area
13 Total Sales
-
Shelby Serrao

Seller's Agent in 2024
Shelby Serrao
COMPASS FLORIDA LLC
(407) 545-6430
4 in this area
65 Total Sales
-
Nathalie Charles
N
Seller's Agent in 2014
Nathalie Charles
PREMIUM PROPERTIES REAL ESTATE
(407) 421-4765
1 in this area
7 Total Sales
-
Cheryl Hanna

Buyer's Agent in 2014
Cheryl Hanna
CHARLES RUTENBERG REALTY ORLANDO
(407) 492-7010
4 Total Sales
Map
Source: Stellar MLS
MLS Number: O5207428
APN: 18-21-31-509-0D00-1770
- 1121 Needlewood Loop
- 1181 Needlewood Loop
- 2250 Blossomwood Dr Unit 2
- 1225 Hollow Pine Dr Unit 2
- 2263 Catbriar Way
- 723 Calico Ct
- 2406 Blossomwood Dr
- 1353 Ortega St
- 835 Dyson Dr
- 1121 Northern Way
- 1586 Antoinette Ct
- 366 Reed Grass Dr
- 1007 Knoll Wood Ct
- 1908 Garden Sage Dr
- 995 Troon Trace
- 1009 Troon Trace
- 1950 Summer Club Dr Unit 200
- 1950 Summer Club Dr Unit 302
- 1852 Garden Sage Dr
- 1825 Garden Sage Dr
