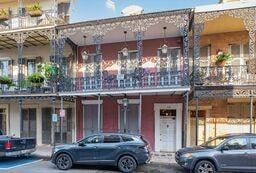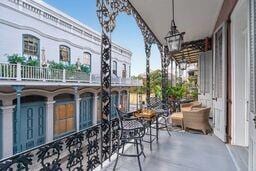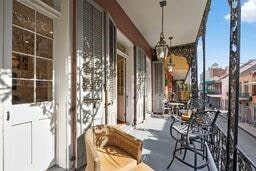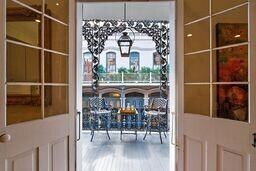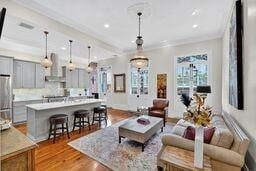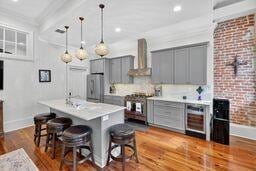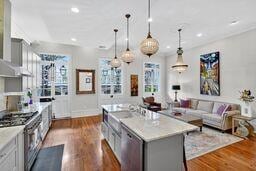1109 Royal St Unit C New Orleans, LA 70116
French Quarter NeighborhoodEstimated payment $6,546/month
Highlights
- Building Security
- 4-minute walk to Ursulines Street Station
- Balcony
- Creole Architecture
- Stone Countertops
- 4-minute walk to Cabrini Playground
About This Home
Step into the soul of the French Quarter with this rare opportunity to own a residence in one of Royal Street's most storied 1830's row houses. Unit C at 1109 Royal Street is more than a condo-it's a chapter of New Orleans' living history. Period Charm Meets Modern Comfort! Elegant hardwood floors, soaring ceilings evoke the grace of a bygone era. Sun-drenched front gallery offers the perfect perch to watch the Quarter come alive. Two spacious bedrooms and two full baths provide comfort and privacy. In unit laundry room for everyday ease - no compromise on conveniences. Nestled among iconic landmarks like the Beauregard-Keyes House and the Ursuline Convent; this residence sits on one the most historically rich blocks in the city. Royal Street is famed for its antique shops, art galleries and jazz filled air - owning here means becoming part of a legacy that spans centuries.
Townhouse Details
Home Type
- Townhome
Est. Annual Taxes
- $9,305
Year Built
- Built in 1830
Lot Details
- Lot Dimensions are 23x103
- Property is in excellent condition
Home Design
- Creole Architecture
- Entry on the 2nd floor
- Brick Exterior Construction
- Slab Foundation
- Slate Roof
Interior Spaces
- 1,238 Sq Ft Home
- Property has 3 Levels
- Home Security System
Kitchen
- Oven
- Cooktop
- Microwave
- Ice Maker
- Dishwasher
- Stone Countertops
- Disposal
Bedrooms and Bathrooms
- 2 Bedrooms
- 2 Full Bathrooms
Laundry
- Dryer
- Washer
Outdoor Features
- Balcony
- Courtyard
- Brick Porch or Patio
Utilities
- Central Heating and Cooling System
- Cable TV Available
Additional Features
- Accessibility Features
- City Lot
Listing and Financial Details
- Assessor Parcel Number condo
Community Details
Overview
- Association fees include common areas, water
- 4 Units
- 1109 Royal Street Asso Association
Amenities
- Common Area
Pet Policy
- Dogs Allowed
Security
- Building Security
- Carbon Monoxide Detectors
Map
Home Values in the Area
Average Home Value in this Area
Tax History
| Year | Tax Paid | Tax Assessment Tax Assessment Total Assessment is a certain percentage of the fair market value that is determined by local assessors to be the total taxable value of land and additions on the property. | Land | Improvement |
|---|---|---|---|---|
| 2025 | $9,305 | $70,500 | $4,120 | $66,380 |
| 2024 | $9,446 | $70,500 | $4,120 | $66,380 |
| 2023 | $9,788 | $73,000 | $4,120 | $68,880 |
| 2022 | $9,788 | $69,560 | $4,120 | $65,440 |
| 2021 | $10,508 | $73,000 | $4,120 | $68,880 |
| 2020 | $10,613 | $73,000 | $4,120 | $68,880 |
| 2019 | $11,029 | $73,000 | $4,120 | $68,880 |
| 2018 | $11,248 | $73,000 | $4,120 | $68,880 |
| 2017 | $10,740 | $73,000 | $3,740 | $69,260 |
| 2016 | $4,326 | $28,500 | $3,740 | $24,760 |
| 2015 | $4,237 | $28,500 | $3,740 | $24,760 |
| 2014 | -- | $10,000 | $3,740 | $6,260 |
| 2013 | -- | $10,000 | $2,190 | $7,810 |
Property History
| Date | Event | Price | List to Sale | Price per Sq Ft | Prior Sale |
|---|---|---|---|---|---|
| 10/01/2025 10/01/25 | For Sale | $1,095,000 | +29.0% | $884 / Sq Ft | |
| 10/13/2015 10/13/15 | Sold | -- | -- | -- | View Prior Sale |
| 09/13/2015 09/13/15 | Pending | -- | -- | -- | |
| 07/29/2015 07/29/15 | For Sale | $849,000 | -- | $686 / Sq Ft |
Purchase History
| Date | Type | Sale Price | Title Company |
|---|---|---|---|
| Warranty Deed | $837,500 | None Available | |
| Warranty Deed | $285,000 | -- |
Mortgage History
| Date | Status | Loan Amount | Loan Type |
|---|---|---|---|
| Open | $719,547 | New Conventional |
Source: ROAM MLS
MLS Number: 2524630
APN: 2-08-1-013-35
- 716 Governor Nicholls St Unit C
- 1133 Royal St Unit 7
- 1209 Bourbon St
- 1224 Bourbon St Unit 1
- 730 Ursulines Ave
- 1225 Bourbon St Unit E
- 1225 Bourbon St Unit F
- 1225 Bourbon St Unit G
- 1101 Royal St
- 1228 Royal St Unit 12
- 1112 Royal St Unit A
- 1116 Royal St Unit A
- 1116 Royal St Unit B
- 1114 Royal St Unit A
- 718 Barracks St Unit 7
- 1103 Royal St Unit 201
- 1125 Royal St Unit 3
- 1133 Royal St Unit 1
- 627 Ursulines Ave Unit 9
- 737 Ursulines Ave Unit 100
- 1139 Royal St Unit E
- 1026 Royal St
- 1014 Royal St
- 1117 Bourbon St Unit 4
- 1040 Chartres St Unit D1
- 822 Gov Nicholls St Unit 2
- 718 Barracks St Unit 7
- 934 Royal St
- 1225 Chartres St Unit 14
- 932 Bourbon St Unit 4
- 932 Bourbon St Unit 2
- 523 Saint Philip St Unit 3
- 922 Chartres St Unit C
- 504 Dumaine St
- 504 Dumaine St
