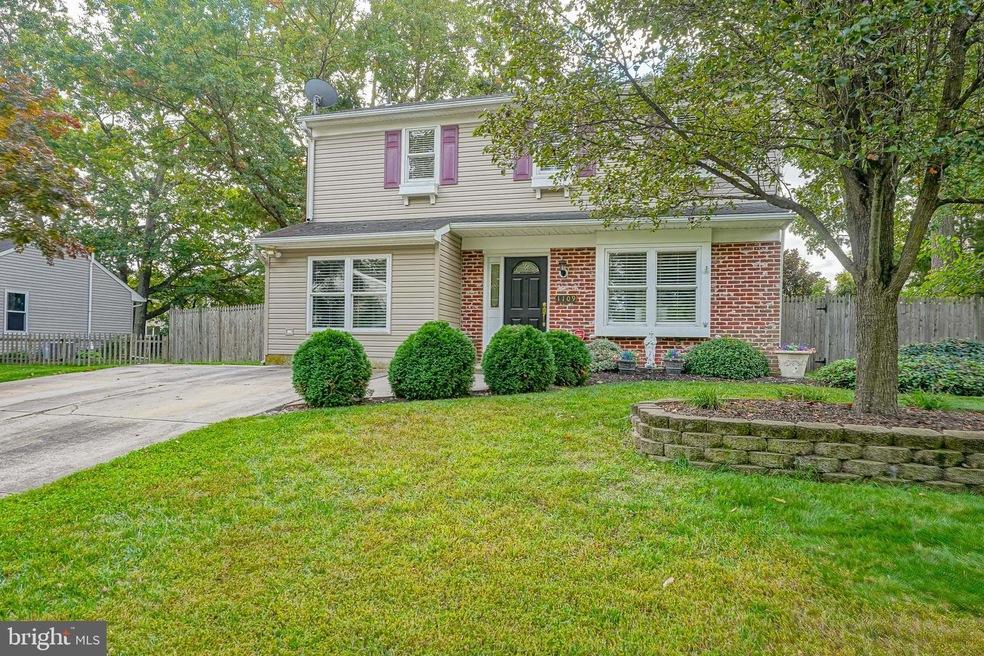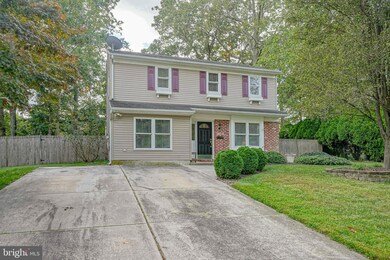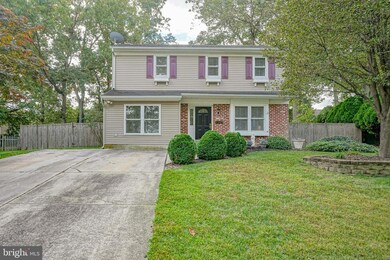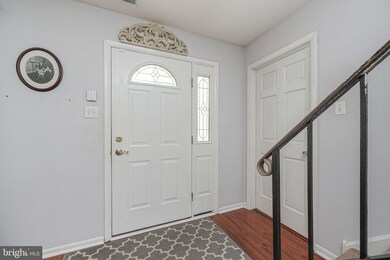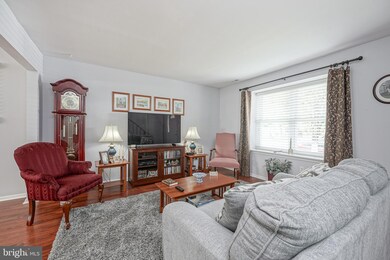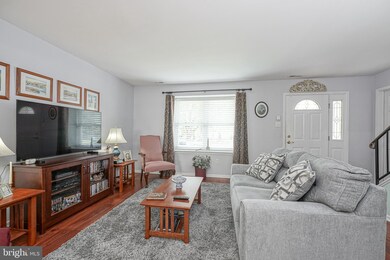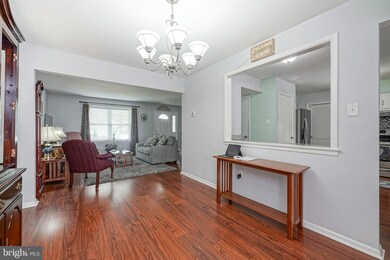
1109 S Beecham Rd Williamstown, NJ 08094
Highlights
- Deck
- Traditional Architecture
- Attic
- Traditional Floor Plan
- Main Floor Bedroom
- No HOA
About This Home
As of November 2023Welcome to Newbury Farms! This charming 4BR/2-Full BA traditional-style home offers modern convenience and classic style! This inviting residence offers an entry-level Bedroom (converted garage) with en suite, for added convenience. This versatile space could also be used as a fantastic home office, if 3 Bedrooms are all you need! The heart of the home is also found on this level, with a spacious formal Living Room, a separate Dining Room, and a large Family Room, featuring beadboard wainscoting with chair rail - this place provides an ideal setting for gatherings and relaxation. For those who love outdoor living, the Family Room also opens up via a slider to a generous deck overlooking a spacious, fully-fenced backyard. This space is perfect for al fresco dining, entertaining, or simply enjoying some fresh air. Moving back inside, the Kitchen is complete with granite countertops, a breakfast bar, a dedicated coffee nook, PLENTY of cabinetry, and stainless steel appliances, as well as a sizable pantry - you'll have ample storage space for all your kitchen essentials! Heading upstairs, you'll find the Primary Bedroom with large walk-in closet (plus a little extra!) - this space is generously-sized and designed for your comfort and privacy. Two additional Bedrooms and the 2nd Full BA (with tub/shower) round out this level. 1109 S. Beecham combines the best of traditional design with modern functionality, offering a wide driveway for plenty of parking, a versatile layout, a well-appointed kitchen, and a fantastic outdoor space for you to enjoy. It also offers Solar Panels, to cut down on those electric bills! Conveniently located to shopping, dining, the well-loved Williamstown Amish Market, the Grand Theater, and more! Don't miss the opportunity to make it your own and create lasting memories in Williamstown!
Last Agent to Sell the Property
HomeSmart First Advantage Realty Listed on: 10/17/2023

Home Details
Home Type
- Single Family
Est. Annual Taxes
- $7,004
Year Built
- Built in 1978
Lot Details
- 10,019 Sq Ft Lot
- Lot Dimensions are 80.00 x 125.00
- Property is Fully Fenced
- Sprinkler System
- Back Yard
- Property is in good condition
Home Design
- Traditional Architecture
- Slab Foundation
Interior Spaces
- 2,194 Sq Ft Home
- Property has 2 Levels
- Traditional Floor Plan
- Family Room
- Living Room
- Dining Room
- Stainless Steel Appliances
- Attic
Bedrooms and Bathrooms
- En-Suite Primary Bedroom
- Walk-In Closet
Laundry
- Laundry Room
- Laundry on main level
Parking
- Driveway
- On-Street Parking
Outdoor Features
- Deck
- Shed
Location
- Suburban Location
Utilities
- Forced Air Heating and Cooling System
- Natural Gas Water Heater
Community Details
- No Home Owners Association
- Newbury Farms Subdivision
Listing and Financial Details
- Tax Lot 00046
- Assessor Parcel Number 11-11403-00046
Ownership History
Purchase Details
Home Financials for this Owner
Home Financials are based on the most recent Mortgage that was taken out on this home.Purchase Details
Home Financials for this Owner
Home Financials are based on the most recent Mortgage that was taken out on this home.Purchase Details
Home Financials for this Owner
Home Financials are based on the most recent Mortgage that was taken out on this home.Similar Homes in Williamstown, NJ
Home Values in the Area
Average Home Value in this Area
Purchase History
| Date | Type | Sale Price | Title Company |
|---|---|---|---|
| Bargain Sale Deed | $212,900 | Core Title | |
| Bargain Sale Deed | $219,900 | Congress | |
| Deed | $101,000 | -- |
Mortgage History
| Date | Status | Loan Amount | Loan Type |
|---|---|---|---|
| Open | $286,400 | New Conventional | |
| Closed | $282,000 | Construction | |
| Closed | $201,320 | VA | |
| Closed | $213,000 | VA | |
| Closed | $209,043 | FHA | |
| Previous Owner | $210,325 | VA | |
| Previous Owner | $219,900 | VA | |
| Previous Owner | $21,750 | Unknown | |
| Previous Owner | $130,000 | Unknown | |
| Previous Owner | $98,600 | Stand Alone First | |
| Previous Owner | $95,950 | No Value Available |
Property History
| Date | Event | Price | Change | Sq Ft Price |
|---|---|---|---|---|
| 11/20/2023 11/20/23 | Sold | $352,500 | +0.7% | $161 / Sq Ft |
| 10/21/2023 10/21/23 | Pending | -- | -- | -- |
| 10/17/2023 10/17/23 | For Sale | $350,000 | +64.4% | $160 / Sq Ft |
| 08/29/2014 08/29/14 | Sold | $212,900 | -3.2% | $97 / Sq Ft |
| 06/24/2014 06/24/14 | Pending | -- | -- | -- |
| 06/08/2014 06/08/14 | For Sale | $219,900 | -- | $100 / Sq Ft |
Tax History Compared to Growth
Tax History
| Year | Tax Paid | Tax Assessment Tax Assessment Total Assessment is a certain percentage of the fair market value that is determined by local assessors to be the total taxable value of land and additions on the property. | Land | Improvement |
|---|---|---|---|---|
| 2024 | $7,037 | $193,600 | $41,000 | $152,600 |
| 2023 | $7,037 | $193,600 | $41,000 | $152,600 |
| 2022 | $7,004 | $193,600 | $41,000 | $152,600 |
| 2021 | $7,049 | $193,600 | $41,000 | $152,600 |
| 2020 | $7,041 | $193,600 | $41,000 | $152,600 |
| 2019 | $6,999 | $193,600 | $41,000 | $152,600 |
| 2018 | $6,884 | $193,600 | $41,000 | $152,600 |
| 2017 | $6,652 | $187,800 | $57,500 | $130,300 |
| 2016 | $6,567 | $187,800 | $57,500 | $130,300 |
| 2015 | $6,380 | $187,800 | $57,500 | $130,300 |
| 2014 | $5,944 | $187,800 | $57,500 | $130,300 |
Agents Affiliated with this Home
-
Nicole Echelberger

Seller's Agent in 2023
Nicole Echelberger
HomeSmart First Advantage Realty
(856) 270-8805
1 in this area
35 Total Sales
-
Terri Adorna

Buyer's Agent in 2023
Terri Adorna
Opus Elite Real Estate of NJ, LLC
(267) 977-4597
2 in this area
45 Total Sales
-
Colleen Dorrego

Seller's Agent in 2014
Colleen Dorrego
Keller Williams Realty - Washington Township
(609) 868-2862
4 in this area
175 Total Sales
-
Diann Cole
D
Buyer's Agent in 2014
Diann Cole
HomeSmart First Advantage Realty
(856) 434-3445
4 in this area
32 Total Sales
Map
Source: Bright MLS
MLS Number: NJGL2035248
APN: 11-11403-0000-00046
- 1035 S Beecham Rd
- 618 Stockton Dr
- 413 Ridge Dr
- 33 Miracle Dr
- 920 Hampton Way
- 804 Rosetree Dr
- 208 Mimosa Ct
- 943 Sykesville Rd
- 601 Van Gogh Ct
- 112 Hemlock Dr
- 1713 Red Oak Rd
- 902 Van Gogh Ct Unit 902
- 600 S Main St
- 232 Chestnut St
- 445 Blue Bell Rd
- 549 Maidstone Dr
- 1209 Sassafras Ct
- 308 Oak St
- 221 Oak St
- 444 Madison Ave
