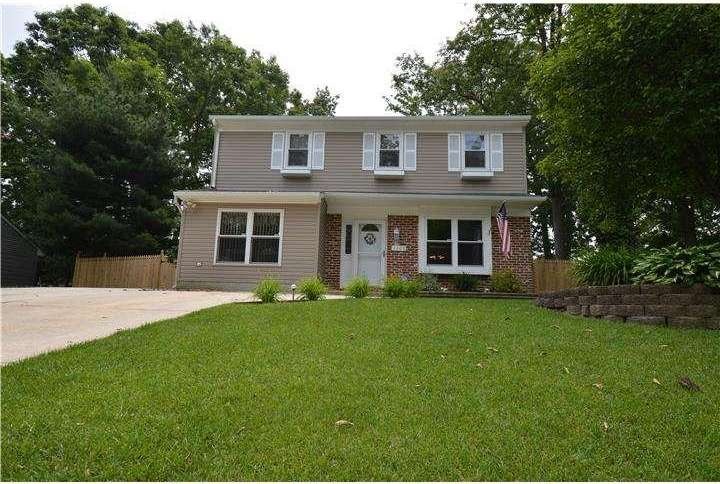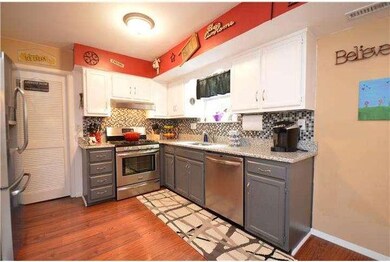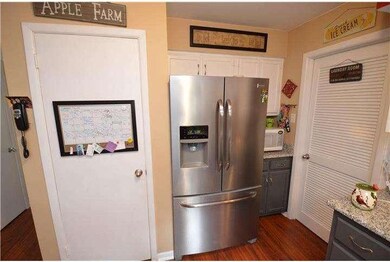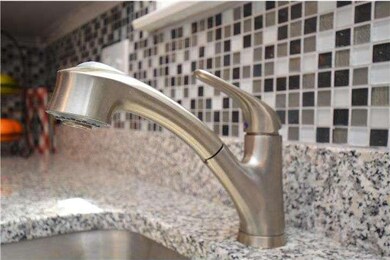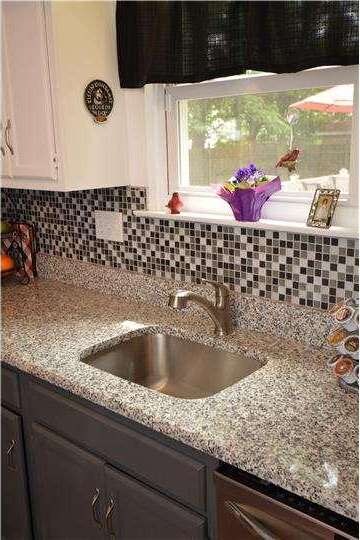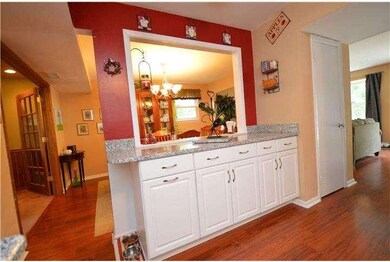
1109 S Beecham Rd Williamstown, NJ 08094
Highlights
- Traditional Architecture
- No HOA
- Living Room
- Attic
- Breakfast Area or Nook
- En-Suite Primary Bedroom
About This Home
As of November 2023It doesn't get much better then this!Take a look at this updated spacious four bedroom ,two full bath home which is in a very convenient location. Enjoy your manicured yard or relax on your oversized deck overlooking the fenced in yard with storage shed. Inside entertain in your large family room addition with neutral carpet, paint and plenty of natural sunlight. The dining room will be great for family gatherings. The Entry way greets you with gorgeous wood flooring which flows freely into living room, dining room and kitchen area. Are you a cook? Well,get ready to love your new kitchen complete with beautiful two toned cabinets, tile backsplash, granite countertops, stainless steel appliances and plenty of storage space. The fourth bedroom would be perfect as an in law or teen suite with connecting full bath on first floor. The Spacious master bedroom has a sitting area, plenty of closet space and also offering new carpeting and paint. There are Two additional bedrooms upstairs, which will be sure to please. The full baths are beautifully upgraded to perfection. Other updates include siding, roof, windows, carpeting, hot water heater, sprinkler system, alarm system, recessed lights, light fixtures and much more. This home is the one to see. Start Packing!! Move in Ready NOW !!!! Home Warranty Included
Last Agent to Sell the Property
Keller Williams Realty - Washington Township Listed on: 06/08/2014

Home Details
Home Type
- Single Family
Est. Annual Taxes
- $5,876
Year Built
- Built in 1978
Lot Details
- 10,000 Sq Ft Lot
- Lot Dimensions are 80x125
- Sprinkler System
Parking
- 2 Open Parking Spaces
Home Design
- Traditional Architecture
- Vinyl Siding
Interior Spaces
- 2,194 Sq Ft Home
- Property has 2 Levels
- Family Room
- Living Room
- Dining Room
- Breakfast Area or Nook
- Laundry on main level
- Attic
Bedrooms and Bathrooms
- 4 Bedrooms
- En-Suite Primary Bedroom
- 2 Full Bathrooms
Utilities
- Central Air
- Heating System Uses Gas
- Natural Gas Water Heater
Community Details
- No Home Owners Association
- Newbury Farms Subdivision
Listing and Financial Details
- Tax Lot 00046
- Assessor Parcel Number 11-11403-00046
Ownership History
Purchase Details
Home Financials for this Owner
Home Financials are based on the most recent Mortgage that was taken out on this home.Purchase Details
Home Financials for this Owner
Home Financials are based on the most recent Mortgage that was taken out on this home.Purchase Details
Home Financials for this Owner
Home Financials are based on the most recent Mortgage that was taken out on this home.Similar Homes in Williamstown, NJ
Home Values in the Area
Average Home Value in this Area
Purchase History
| Date | Type | Sale Price | Title Company |
|---|---|---|---|
| Bargain Sale Deed | $212,900 | Core Title | |
| Bargain Sale Deed | $219,900 | Congress | |
| Deed | $101,000 | -- |
Mortgage History
| Date | Status | Loan Amount | Loan Type |
|---|---|---|---|
| Open | $286,400 | New Conventional | |
| Closed | $282,000 | Construction | |
| Closed | $201,320 | VA | |
| Closed | $213,000 | VA | |
| Closed | $209,043 | FHA | |
| Previous Owner | $210,325 | VA | |
| Previous Owner | $219,900 | VA | |
| Previous Owner | $21,750 | Unknown | |
| Previous Owner | $130,000 | Unknown | |
| Previous Owner | $98,600 | Stand Alone First | |
| Previous Owner | $95,950 | No Value Available |
Property History
| Date | Event | Price | Change | Sq Ft Price |
|---|---|---|---|---|
| 11/20/2023 11/20/23 | Sold | $352,500 | +0.7% | $161 / Sq Ft |
| 10/21/2023 10/21/23 | Pending | -- | -- | -- |
| 10/17/2023 10/17/23 | For Sale | $350,000 | +64.4% | $160 / Sq Ft |
| 08/29/2014 08/29/14 | Sold | $212,900 | -3.2% | $97 / Sq Ft |
| 06/24/2014 06/24/14 | Pending | -- | -- | -- |
| 06/08/2014 06/08/14 | For Sale | $219,900 | -- | $100 / Sq Ft |
Tax History Compared to Growth
Tax History
| Year | Tax Paid | Tax Assessment Tax Assessment Total Assessment is a certain percentage of the fair market value that is determined by local assessors to be the total taxable value of land and additions on the property. | Land | Improvement |
|---|---|---|---|---|
| 2024 | $7,037 | $193,600 | $41,000 | $152,600 |
| 2023 | $7,037 | $193,600 | $41,000 | $152,600 |
| 2022 | $7,004 | $193,600 | $41,000 | $152,600 |
| 2021 | $7,049 | $193,600 | $41,000 | $152,600 |
| 2020 | $7,041 | $193,600 | $41,000 | $152,600 |
| 2019 | $6,999 | $193,600 | $41,000 | $152,600 |
| 2018 | $6,884 | $193,600 | $41,000 | $152,600 |
| 2017 | $6,652 | $187,800 | $57,500 | $130,300 |
| 2016 | $6,567 | $187,800 | $57,500 | $130,300 |
| 2015 | $6,380 | $187,800 | $57,500 | $130,300 |
| 2014 | $5,944 | $187,800 | $57,500 | $130,300 |
Agents Affiliated with this Home
-
Nicole Echelberger

Seller's Agent in 2023
Nicole Echelberger
HomeSmart First Advantage Realty
(856) 270-8805
1 in this area
35 Total Sales
-
Terri Adorna

Buyer's Agent in 2023
Terri Adorna
Opus Elite Real Estate of NJ, LLC
(267) 977-4597
2 in this area
45 Total Sales
-
Colleen Dorrego

Seller's Agent in 2014
Colleen Dorrego
Keller Williams Realty - Washington Township
(609) 868-2862
4 in this area
175 Total Sales
-
Diann Cole
D
Buyer's Agent in 2014
Diann Cole
HomeSmart First Advantage Realty
(856) 434-3445
4 in this area
32 Total Sales
Map
Source: Bright MLS
MLS Number: 1002964848
APN: 11-11403-0000-00046
- 1035 S Beecham Rd
- 618 Stockton Dr
- 413 Ridge Dr
- 33 Miracle Dr
- 920 Hampton Way
- 804 Rosetree Dr
- 208 Mimosa Ct
- 943 Sykesville Rd
- 601 Van Gogh Ct
- 112 Hemlock Dr
- 1713 Red Oak Rd
- 902 Van Gogh Ct Unit 902
- 600 S Main St
- 232 Chestnut St
- 445 Blue Bell Rd
- 549 Maidstone Dr
- 1209 Sassafras Ct
- 308 Oak St
- 221 Oak St
- 444 Madison Ave
