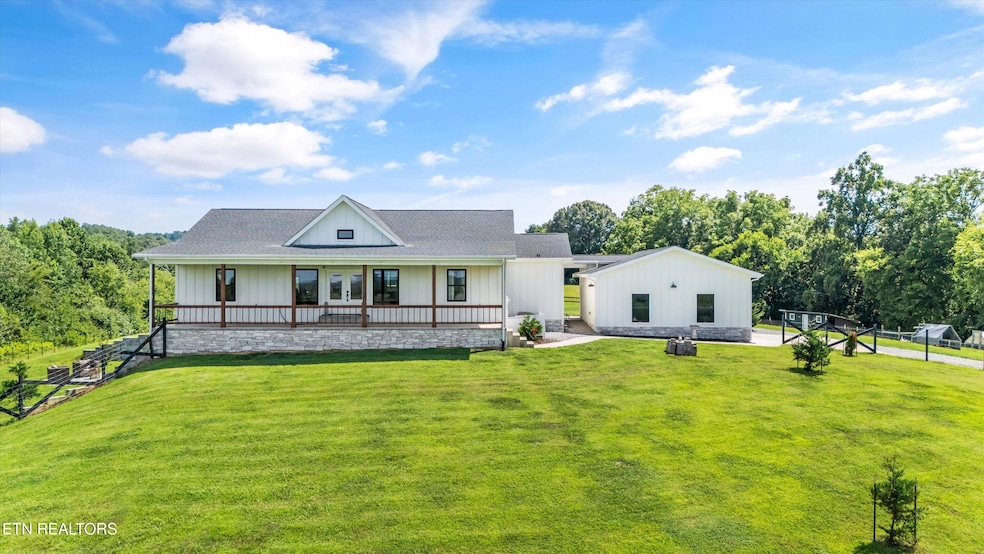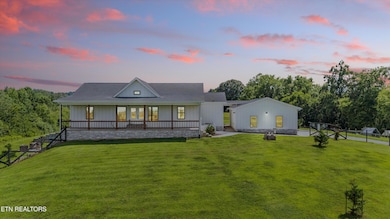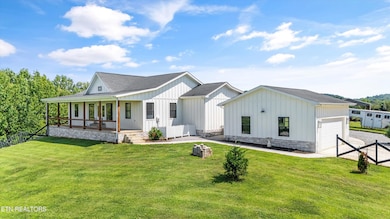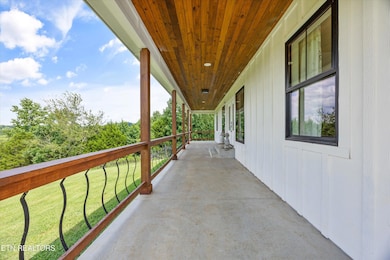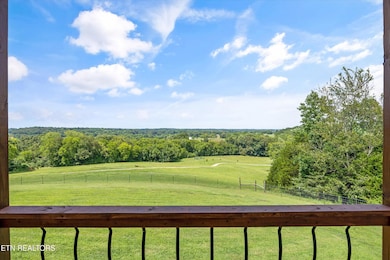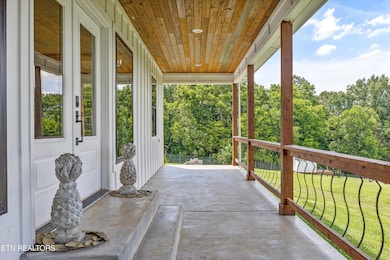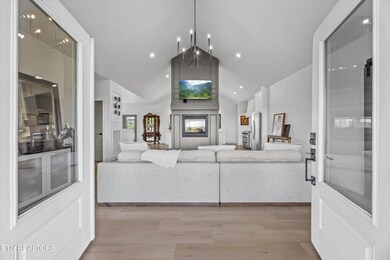
1109 Sands Rd Sweetwater, TN 37874
Estimated payment $7,097/month
Highlights
- 40.77 Acre Lot
- Contemporary Architecture
- Pond
- Mountain View
- Private Lot
- Lake, Pond or Stream
About This Home
Tucked away in the heart of East Tennessee's scenic countryside, this exceptional farm is the epitome of refined rural living. Rolling green pastures, breathtaking views and a picturesque pond create a setting of peace and possibility, while multiple outbuildings offer functional space for farm animals, equipment, or future expansion. At the heart of the property sits a striking 2022 custom-built farmhouse—where modern elegance meets timeless charm. Designed with stylish sophistication, the home showcases luxury vinyl plank flooring, quartz countertops, and distinctive modern farmhouse finishes throughout, creating a warm and elevated interior that complements its idyllic surroundings.
The wide front porch invites you to take in sweeping views of the mountains and pastures—perfect for morning coffee or golden hour evenings. Whether you dream of raising horses, starting a cattle operation, or cultivating a private homestead, this estate provides the space, privacy, and versatility to bring it to life. Every inch of this property reflects the beauty and rhythm of East Tennessee living—graceful, grounded, and abundant.
See parent listing with 40 acres - MLS ID 1309797
Home Details
Home Type
- Single Family
Est. Annual Taxes
- $2,156
Year Built
- Built in 2022
Lot Details
- 40.77 Acre Lot
- Fenced Yard
- Private Lot
- Level Lot
- Irregular Lot
- Wooded Lot
Parking
- 2 Car Detached Garage
- Parking Available
- Garage Door Opener
Property Views
- Mountain Views
- Countryside Views
Home Design
- Contemporary Architecture
- Block Foundation
- Frame Construction
Interior Spaces
- 3,692 Sq Ft Home
- Cathedral Ceiling
- Gas Log Fireplace
- Vinyl Clad Windows
- Great Room
- Family Room
- Formal Dining Room
- Home Office
- Bonus Room
- Storage Room
- Fire and Smoke Detector
Kitchen
- Eat-In Kitchen
- Gas Cooktop
- Microwave
- Dishwasher
- Kitchen Island
Flooring
- Tile
- Vinyl
Bedrooms and Bathrooms
- 3 Bedrooms
- Primary Bedroom on Main
- Split Bedroom Floorplan
- Walk-In Closet
- 3 Full Bathrooms
- Walk-in Shower
Laundry
- Laundry Room
- Washer and Dryer Hookup
Finished Basement
- Walk-Out Basement
- Recreation or Family Area in Basement
Outdoor Features
- Pond
- Creek On Lot
- Lake, Pond or Stream
- Covered patio or porch
- Outdoor Storage
- Storage Shed
Schools
- Sweetwater Elementary And Middle School
- Sweetwater High School
Utilities
- Zoned Heating and Cooling System
- Heating System Uses Propane
- Well
- Septic Tank
- Internet Available
Community Details
- No Home Owners Association
Listing and Financial Details
- Assessor Parcel Number 034 124.01
Map
Home Values in the Area
Average Home Value in this Area
Tax History
| Year | Tax Paid | Tax Assessment Tax Assessment Total Assessment is a certain percentage of the fair market value that is determined by local assessors to be the total taxable value of land and additions on the property. | Land | Improvement |
|---|---|---|---|---|
| 2024 | $2,156 | $141,600 | $16,425 | $125,175 |
| 2023 | $2,156 | $141,600 | $16,425 | $125,175 |
| 2022 | $335 | $14,975 | $14,975 | $0 |
| 2021 | $655 | $29,250 | $29,250 | $0 |
| 2020 | $957 | $42,725 | $42,725 | $0 |
| 2019 | $0 | $106,425 | $106,425 | $0 |
Property History
| Date | Event | Price | Change | Sq Ft Price |
|---|---|---|---|---|
| 07/25/2025 07/25/25 | For Sale | $1,250,000 | -24.2% | $339 / Sq Ft |
| 07/25/2025 07/25/25 | For Sale | $1,649,000 | -- | $447 / Sq Ft |
Mortgage History
| Date | Status | Loan Amount | Loan Type |
|---|---|---|---|
| Closed | $255,000 | Unknown |
Similar Home in Sweetwater, TN
Source: East Tennessee REALTORS® MLS
MLS Number: 1309825
APN: 062034 12401
- 191 Woodby Fridley Rd
- 216 Lees Chapel Rd
- 394 Brunner Rd
- 197 Knob Crossing
- 1650 Old Highway 68
- 204 Knob Crossing
- 1750 Hiwassee Rd
- 325 Cherokee Cir
- 422 Mashburn Rd
- 135 Mount View Rd
- 109 McDonald Rd
- 0 Hiwassee Rd Unit 1515742
- 221 Moser Rd
- 208 Terry Ln
- 219 Cherokee Cir
- 178 Rockwell Blvd
- 124 Ogle Dr
- 122 Ogle Dr
- 311 Linwood Dr
- 2511 Sweetwater Vonore Rd
- 103 Mahala Rd Unit A
- 103 Mahala Rd Unit B
- 142 Church St
- 135 Warren St
- 529 Isbill Rd
- 2535 Highway 411
- 150 Ellis St
- 184 Oonoga Way
- 26 Phillips St
- 108 Amohi Way
- 112 Agoli Way
- 1081 Carding MacHine Rd
- 206 Cheeskogili Ln
- 162 Osborne St
- 103 Alichanoska Ln
- 206 Wewoka Trace Unit A
- 417 Chester St
- 1721 W Madison Ave
- 2009 Layman Rd
- 2108 Congress Pkwy S
