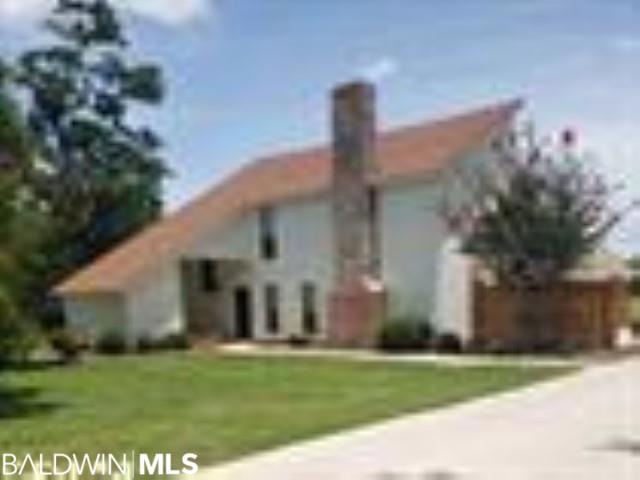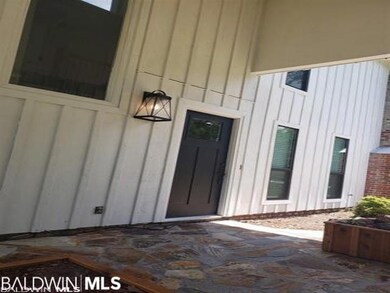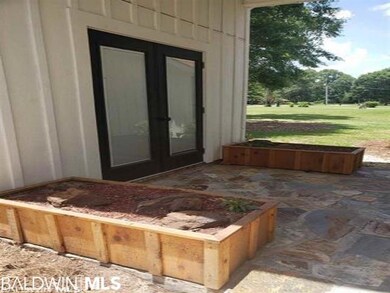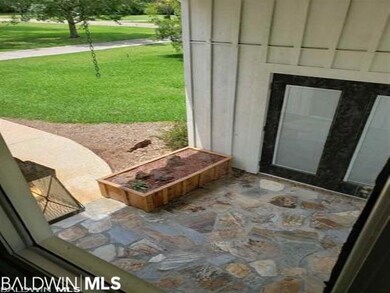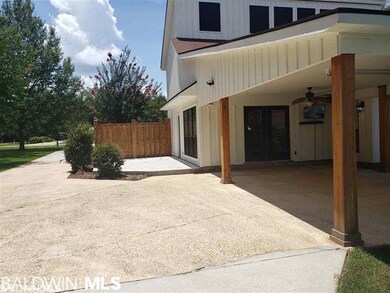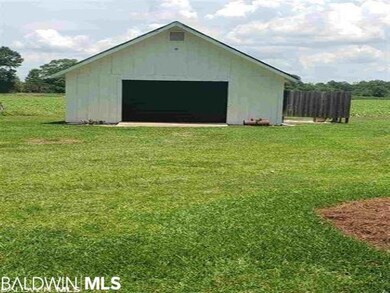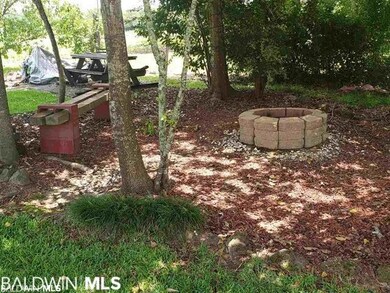
1109 Sneed Dr Atmore, AL 36502
Estimated Value: $245,000 - $290,000
Highlights
- Contemporary Architecture
- Wood Flooring
- Detached Garage
- Vaulted Ceiling
- 1 Fireplace
- Patio
About This Home
As of February 2021Unique Design with Plenty of Storage>>> This 3 bedroom 2 bath home comes with an additional bonus room upstairs that boast unique charm like no other. Features of the home include cedar siding, stone entry way (exterior & interior), metal stair rails, wood flooring, tile, stained concrete, new carpet, large master bedroom, rustic master bath with tongue & groove ceilings, concrete patio, carport, detached garage/shop, fire pit entertainment area, and much more... This home is a must see!
Last Buyer's Agent
Non Member
Non Member Office
Home Details
Home Type
- Single Family
Est. Annual Taxes
- $662
Year Built
- Built in 1978
Lot Details
- 0.52
Parking
- Detached Garage
Home Design
- Contemporary Architecture
- Wood Frame Construction
- Composition Roof
- Wood Siding
- Stone Exterior Construction
Interior Spaces
- 1,900 Sq Ft Home
- 1.5-Story Property
- Vaulted Ceiling
- Ceiling Fan
- 1 Fireplace
- Storage
- Termite Clearance
Kitchen
- Convection Oven
- Electric Range
- Dishwasher
- Disposal
Flooring
- Wood
- Carpet
- Stone
- Tile
- Vinyl
Bedrooms and Bathrooms
- 3 Bedrooms
- Split Bedroom Floorplan
- 2 Full Bathrooms
Outdoor Features
- Patio
- Outdoor Storage
Utilities
- Central Heating and Cooling System
Listing and Financial Details
- Assessor Parcel Number 119090
Ownership History
Purchase Details
Home Financials for this Owner
Home Financials are based on the most recent Mortgage that was taken out on this home.Purchase Details
Similar Homes in Atmore, AL
Home Values in the Area
Average Home Value in this Area
Purchase History
| Date | Buyer | Sale Price | Title Company |
|---|---|---|---|
| Wood Michael L | $220,000 | -- | |
| Singleton Christopher W | $158,000 | -- |
Property History
| Date | Event | Price | Change | Sq Ft Price |
|---|---|---|---|---|
| 02/20/2021 02/20/21 | Pending | -- | -- | -- |
| 02/15/2021 02/15/21 | Sold | $220,000 | -3.1% | $116 / Sq Ft |
| 07/15/2020 07/15/20 | For Sale | $227,000 | -- | $119 / Sq Ft |
Tax History Compared to Growth
Tax History
| Year | Tax Paid | Tax Assessment Tax Assessment Total Assessment is a certain percentage of the fair market value that is determined by local assessors to be the total taxable value of land and additions on the property. | Land | Improvement |
|---|---|---|---|---|
| 2024 | $1,117 | $23,320 | $0 | $0 |
| 2023 | $1,117 | $26,320 | $0 | $0 |
| 2022 | $992 | $19,220 | $0 | $0 |
| 2021 | $961 | $19,220 | $0 | $0 |
| 2020 | $718 | $15,340 | $0 | $0 |
| 2019 | $662 | $14,220 | $0 | $0 |
| 2018 | $662 | $14,220 | $0 | $0 |
| 2017 | $593 | $12,840 | $0 | $0 |
| 2015 | -- | $13,380 | $1,800 | $11,580 |
| 2014 | -- | $13,540 | $1,800 | $11,740 |
Agents Affiliated with this Home
-
Ann Gordon
A
Seller's Agent in 2021
Ann Gordon
FirstSouth Properties
(251) 577-1600
24 Total Sales
-
N
Buyer's Agent in 2021
Non Member
Non Member Office
Map
Source: Baldwin REALTORS®
MLS Number: 308479
APN: 26-08-33-2-001-003.001
- 1110 Sneed Dr
- 120 St Stephens Ct
- 150 St Stephens Ct
- 165 St Stephens Ct
- 121 Saint Stephens Ct
- 514 Mcrae St
- 311 Cloverdale Rd
- 514 5th Ave
- 905 E Horner St
- 507 E Pine St
- 708 E Horner St
- 0 Montgomery Ave Unit 1 372115
- 0 Montgomery Ave
- 1110 1st Ave
- 0 S Presley St Unit 1 367038
- 0 S Presley St Unit 7445099
- 223 Mcrae St
- 326 E Horner St
- 106 W Meadow Dr
- 1308 S Presley St
- 1109 Sneed Dr
- 1107 Sneed Dr
- 0 Sneed Dr
- 1111 Sneed Dr
- 1105 Sneed Dr
- 1113 Sneed Dr
- 1108 Sneed Dr
- 1112 Sneed Dr
- 1106 Sneed Dr
- 1103 Sneed Dr
- 1114 Sneed Dr
- 1117 Fridge Dr
- 1104 Sneed Dr
- 1121 Fridge Dr
- 0 Mcrae St Unit 240071
- 0 Mcrae St Unit 240988
- 0 Mcrae St Unit 241354
- 0 Mcrae St Unit 500136
- 0 Mcrae St Unit 589105
