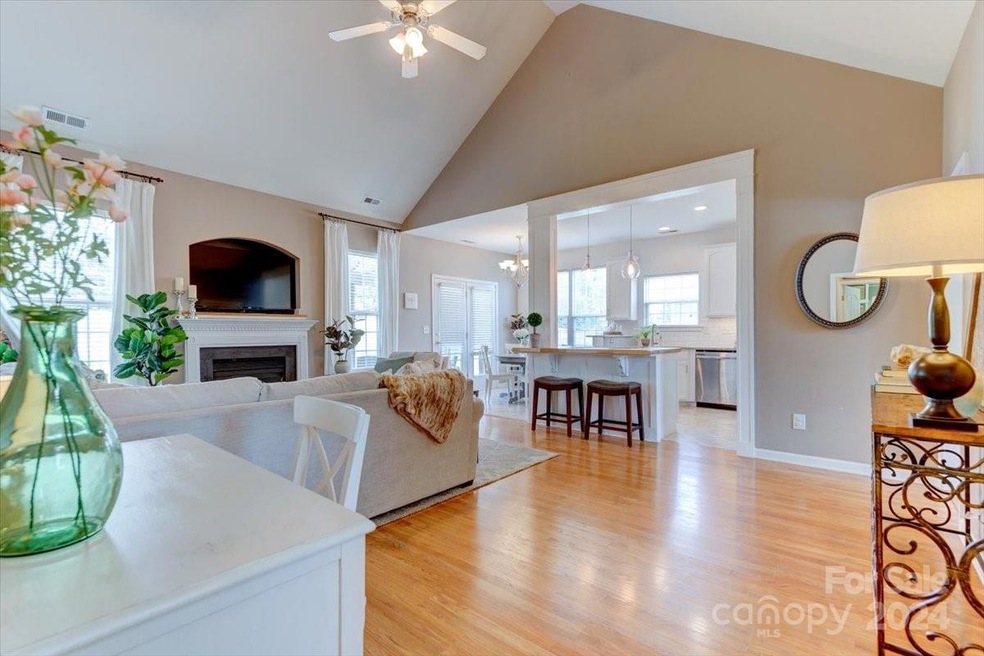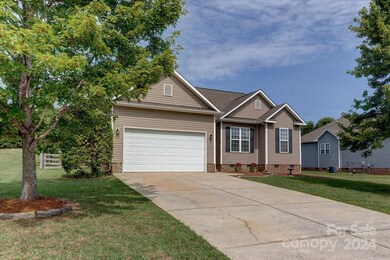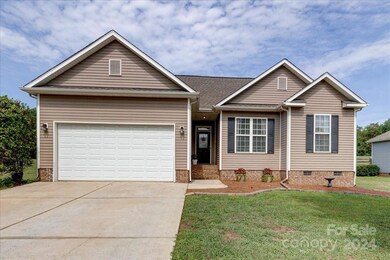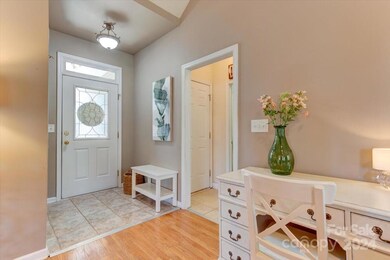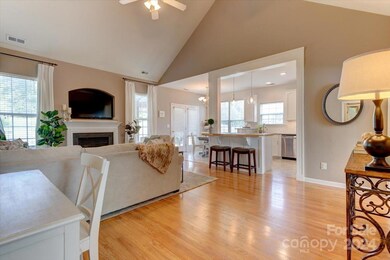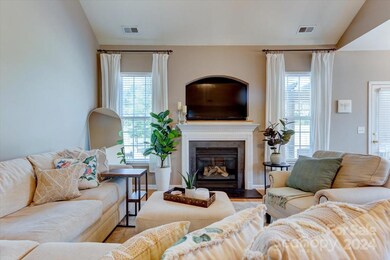
1109 Steele Meadows Dr Unit 18 Fort Mill, SC 29715
Springfield NeighborhoodHighlights
- Open Floorplan
- Deck
- Ranch Style House
- Springfield Elementary School Rated A
- Private Lot
- Outdoor Fireplace
About This Home
As of August 2024Located in friendly Steele Meadows, this home is located in a highly sought-after community due to its access to shopping centers, farmers markets, restaurants, a greenway, parks, hospitals, award-winning schools, and recreational facilities. Commuting is a breeze to major highways. The home features an artful layout with an open floor plan, a recently remodeled kitchen with stainless steel appliances, granite countertops, a butcher block island, and a cozy dining area. The primary suite enjoys privacy on a side of the home separate from the two other bedrooms and 2nd bathroom. It boasts a large walk-in closet and a primary bathroom with a separate shower and soaking tub. The outdoor living area has ample lawn space and a fenced backyard that backs to a common grassy space maintained by the HOA. This corner lot has a green area beyond the grassy common space, providing some privacy and space to roam. Pets are welcome! There's an attached 2-car garage and a driveway that fits 4 cars.
Last Agent to Sell the Property
EXP Realty LLC Rock Hill Brokerage Email: larayhampton@gmail.com License #97223

Home Details
Home Type
- Single Family
Est. Annual Taxes
- $1,104
Year Built
- Built in 2003
Lot Details
- Front Green Space
- Back Yard Fenced
- Private Lot
- Corner Lot
- Irrigation
- Property is zoned RD-1, RD-I
HOA Fees
- $22 Monthly HOA Fees
Parking
- 2 Car Attached Garage
- Front Facing Garage
- Garage Door Opener
- Driveway
- 4 Open Parking Spaces
Home Design
- Ranch Style House
- Vinyl Siding
Interior Spaces
- 1,301 Sq Ft Home
- Open Floorplan
- Wired For Data
- Ceiling Fan
- Window Treatments
- Entrance Foyer
- Living Room with Fireplace
- Crawl Space
- Pull Down Stairs to Attic
Kitchen
- Breakfast Bar
- Electric Oven
- Self-Cleaning Oven
- Electric Cooktop
- Microwave
- Dishwasher
- Disposal
Flooring
- Laminate
- Tile
Bedrooms and Bathrooms
- 3 Main Level Bedrooms
- Split Bedroom Floorplan
- Walk-In Closet
- 2 Full Bathrooms
- Garden Bath
Laundry
- Laundry Room
- Washer and Electric Dryer Hookup
Accessible Home Design
- No Interior Steps
Outdoor Features
- Deck
- Patio
- Outdoor Fireplace
- Fire Pit
Schools
- Springfield Elementary And Middle School
- Nation Ford High School
Utilities
- Forced Air Heating and Cooling System
- Vented Exhaust Fan
- Heat Pump System
- Heating System Uses Natural Gas
Community Details
- Red Rock Management Association, Phone Number (888) 757-3376
- Steele Meadows Subdivision
- Mandatory home owners association
Listing and Financial Details
- Assessor Parcel Number 728-00-00-072
Ownership History
Purchase Details
Home Financials for this Owner
Home Financials are based on the most recent Mortgage that was taken out on this home.Purchase Details
Home Financials for this Owner
Home Financials are based on the most recent Mortgage that was taken out on this home.Purchase Details
Purchase Details
Purchase Details
Map
Home Values in the Area
Average Home Value in this Area
Purchase History
| Date | Type | Sale Price | Title Company |
|---|---|---|---|
| Warranty Deed | $375,000 | None Listed On Document | |
| Deed | $148,000 | -- | |
| Deed Of Distribution | -- | -- | |
| Deed | $129,900 | -- | |
| Deed | $176,000 | -- |
Mortgage History
| Date | Status | Loan Amount | Loan Type |
|---|---|---|---|
| Open | $356,250 | New Conventional | |
| Previous Owner | $140,600 | New Conventional | |
| Previous Owner | $109,200 | New Conventional | |
| Previous Owner | $27,300 | Credit Line Revolving |
Property History
| Date | Event | Price | Change | Sq Ft Price |
|---|---|---|---|---|
| 08/29/2024 08/29/24 | Sold | $375,000 | -2.6% | $288 / Sq Ft |
| 07/27/2024 07/27/24 | Pending | -- | -- | -- |
| 07/18/2024 07/18/24 | For Sale | $385,000 | -- | $296 / Sq Ft |
Tax History
| Year | Tax Paid | Tax Assessment Tax Assessment Total Assessment is a certain percentage of the fair market value that is determined by local assessors to be the total taxable value of land and additions on the property. | Land | Improvement |
|---|---|---|---|---|
| 2024 | $1,104 | $6,256 | $1,799 | $4,457 |
| 2023 | $1,070 | $6,256 | $1,799 | $4,457 |
| 2022 | $1,061 | $6,256 | $1,799 | $4,457 |
| 2021 | -- | $6,256 | $1,799 | $4,457 |
| 2020 | $1,139 | $6,256 | $0 | $0 |
| 2019 | $1,138 | $5,440 | $0 | $0 |
| 2018 | $1,201 | $5,440 | $0 | $0 |
| 2017 | $1,134 | $5,440 | $0 | $0 |
| 2016 | $1,119 | $5,440 | $0 | $0 |
| 2014 | $787 | $8,160 | $2,400 | $5,760 |
| 2013 | $787 | $5,520 | $1,200 | $4,320 |
About the Listing Agent

LaRay Hampton | NC, SC, CA Realtor, Broker-Associate | Licensed Since 2002 | Your Trusted Carolinas Connection
When many home sellers are seeking an agent, they often start with, “What is your commission rate?” asked Hampton. “This would be fine as long as every real estate professional provided the same service and results, which they do not.” Selecting the wrong person to represent you can cost you thousands of dollars and valuable time. Realtors® are not commodities, and each brings
LaRay's Other Listings
Source: Canopy MLS (Canopy Realtor® Association)
MLS Number: 4158091
APN: 7280000072
- 321 York Southern Rd
- 120 Cadbury Ln
- 508 Tayberry Ln
- 3087 Bartlett St
- 2138 Durand Rd
- 1625 Carolina Orchards Blvd
- 303 Heritage Pkwy
- 2750 Victory Ct
- 2652 Gabriel Ct Unit L6
- 2399 Woodridge Dr
- 494 Glory Ct
- 924 Cranberry Cir Unit 50-C
- 901 Heritage Pkwy
- 804 Birdsong Way
- 2010 Durand Rd
- 2006 Durand Rd
- 2710 Red Bud Ln
- 151 Cedar Hollow St
- 6041 Laurent Ave
- 4011 Fenworth Ct
