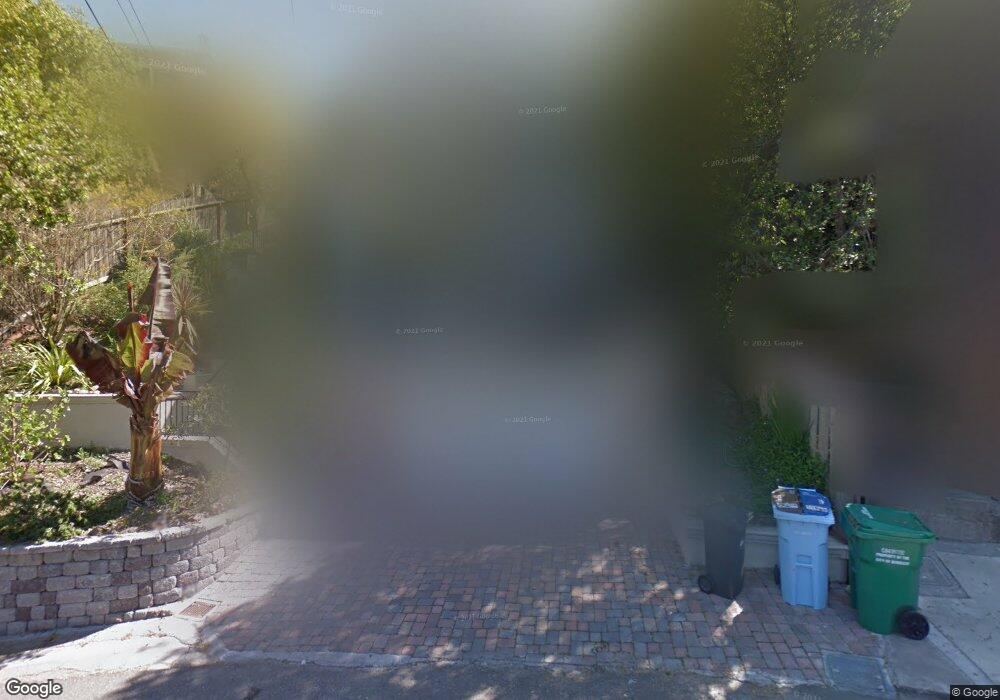1109 Sterling Ave Berkeley, CA 94708
Berkeley Hills NeighborhoodEstimated Value: $2,173,000 - $2,760,876
4
Beds
4
Baths
3,448
Sq Ft
$713/Sq Ft
Est. Value
About This Home
This home is located at 1109 Sterling Ave, Berkeley, CA 94708 and is currently estimated at $2,456,719, approximately $712 per square foot. 1109 Sterling Ave is a home located in Alameda County with nearby schools including Cragmont Elementary School, Berkeley Arts Magnet at Whittier School, and Washington Elementary School.
Ownership History
Date
Name
Owned For
Owner Type
Purchase Details
Closed on
Dec 17, 2021
Sold by
Shana Scarlett
Bought by
Shana Scarlett Family Trust
Current Estimated Value
Purchase Details
Closed on
Dec 1, 2019
Sold by
Fakurnejad Reza and Fakurnejad Adeebeh
Bought by
Scarlett Shana
Home Financials for this Owner
Home Financials are based on the most recent Mortgage that was taken out on this home.
Original Mortgage
$1,420,000
Interest Rate
3.62%
Mortgage Type
New Conventional
Purchase Details
Closed on
Aug 28, 2015
Sold by
Fakurnejad Reza and Fakurnejad Adeebeh
Bought by
The Reza & Adeebeh Fakurnejad Revocable
Purchase Details
Closed on
Dec 22, 2005
Sold by
Fakurnejad Adeebeh K
Bought by
Fakurnejad Reza
Home Financials for this Owner
Home Financials are based on the most recent Mortgage that was taken out on this home.
Original Mortgage
$950,000
Interest Rate
1%
Mortgage Type
Negative Amortization
Purchase Details
Closed on
Sep 15, 2004
Sold by
Rico Marco Antonio S and Rico Elvira S
Bought by
Fakurnejad Reza and Fakurnejad Adeebek K
Home Financials for this Owner
Home Financials are based on the most recent Mortgage that was taken out on this home.
Original Mortgage
$850,000
Interest Rate
5.72%
Mortgage Type
Construction
Purchase Details
Closed on
Mar 5, 2003
Sold by
Barnett Russell and Chatman Jennifer
Bought by
Rico Marco Antonio S and Rico Elvira S
Home Financials for this Owner
Home Financials are based on the most recent Mortgage that was taken out on this home.
Original Mortgage
$191,750
Interest Rate
5.85%
Purchase Details
Closed on
Nov 17, 1999
Sold by
Burks Nonie H Burkswilliams Stepha
Bought by
Barnett Russell and Chatman Jennifer
Purchase Details
Closed on
Aug 18, 1994
Sold by
Burks Nonie H
Bought by
Burks Nonie H and Burks Williams Stephanie E
Create a Home Valuation Report for This Property
The Home Valuation Report is an in-depth analysis detailing your home's value as well as a comparison with similar homes in the area
Home Values in the Area
Average Home Value in this Area
Purchase History
| Date | Buyer | Sale Price | Title Company |
|---|---|---|---|
| Shana Scarlett Family Trust | -- | Coblentz Patch Duffy & Bass Ll | |
| Scarlett Shana | $1,775,000 | Old Republic Title Company | |
| The Reza & Adeebeh Fakurnejad Revocable | -- | None Available | |
| Fakurnejad Reza | -- | Alliance Title Company | |
| Fakurnejad Reza | $375,000 | Alliance Title Company | |
| Rico Marco Antonio S | $294,545 | Chicago Title Company | |
| Barnett Russell | $165,000 | Chicago Title Co | |
| Burks Nonie H | -- | -- |
Source: Public Records
Mortgage History
| Date | Status | Borrower | Loan Amount |
|---|---|---|---|
| Previous Owner | Scarlett Shana | $1,420,000 | |
| Previous Owner | Fakurnejad Reza | $950,000 | |
| Previous Owner | Fakurnejad Reza | $850,000 | |
| Previous Owner | Rico Marco Antonio S | $191,750 |
Source: Public Records
Tax History
| Year | Tax Paid | Tax Assessment Tax Assessment Total Assessment is a certain percentage of the fair market value that is determined by local assessors to be the total taxable value of land and additions on the property. | Land | Improvement |
|---|---|---|---|---|
| 2025 | $28,640 | $1,934,193 | $656,178 | $1,285,015 |
| 2024 | $28,640 | $1,896,137 | $643,314 | $1,259,823 |
| 2023 | $28,057 | $1,865,826 | $630,702 | $1,235,124 |
| 2022 | $27,574 | $1,822,244 | $618,336 | $1,210,908 |
| 2021 | $27,660 | $1,786,389 | $606,216 | $1,187,173 |
| 2020 | $26,194 | $1,775,000 | $600,000 | $1,175,000 |
| 2019 | $20,605 | $1,356,672 | $468,555 | $888,117 |
| 2018 | $20,253 | $1,330,081 | $459,371 | $870,710 |
| 2017 | $19,578 | $1,304,011 | $450,367 | $853,644 |
| 2016 | $18,921 | $1,278,451 | $441,540 | $836,911 |
| 2015 | $18,664 | $1,259,256 | $434,910 | $824,346 |
| 2014 | $18,471 | $1,234,594 | $426,393 | $808,201 |
Source: Public Records
Map
Nearby Homes
- 1110 Sterling Ave
- 1165 Cragmont Ave
- 1106 Cragmont Ave
- 1136 Keith Ave
- 1123 Park Hills Rd
- 1024 Miller Ave
- 120 Hill Rd
- 0 Queens Rd Unit ML82024219
- 935 Grizzly Peak Blvd
- 1375 Queens Rd
- 209 Fairlawn Dr
- 1468 Summit Rd
- 826 Indian Rock Ave
- 2600 Hilgard Ave
- 770 Santa Barbara Rd
- 2634 Virginia St Unit 13
- 2700 Le Conte Ave Unit 301
- 2700 Le Conte Ave Unit 402
- 1444 Walnut St
- 614 Cragmont Ave
- 1111 Sterling Ave
- 1105 Sterling Ave
- 1116 Miller Ave
- 1120 Miller Ave
- 1104 Sterling Ave
- 1110 Miller Ave
- 1126 Miller Ave
- 1106 Miller Ave
- 99 Whitaker Ave
- 1099 Sterling Ave
- 1112 Sterling Ave
- 91 Whitaker Ave
- 1100 Miller Ave
- 1112 Sterling Ave
- 1095 Sterling Ave
- 1092 Sterling Ave
- 1096 Miller Ave
- 85 Whitaker Ave
- 1092 Miller Ave
- 1116 Sterling Ave
Your Personal Tour Guide
Ask me questions while you tour the home.
