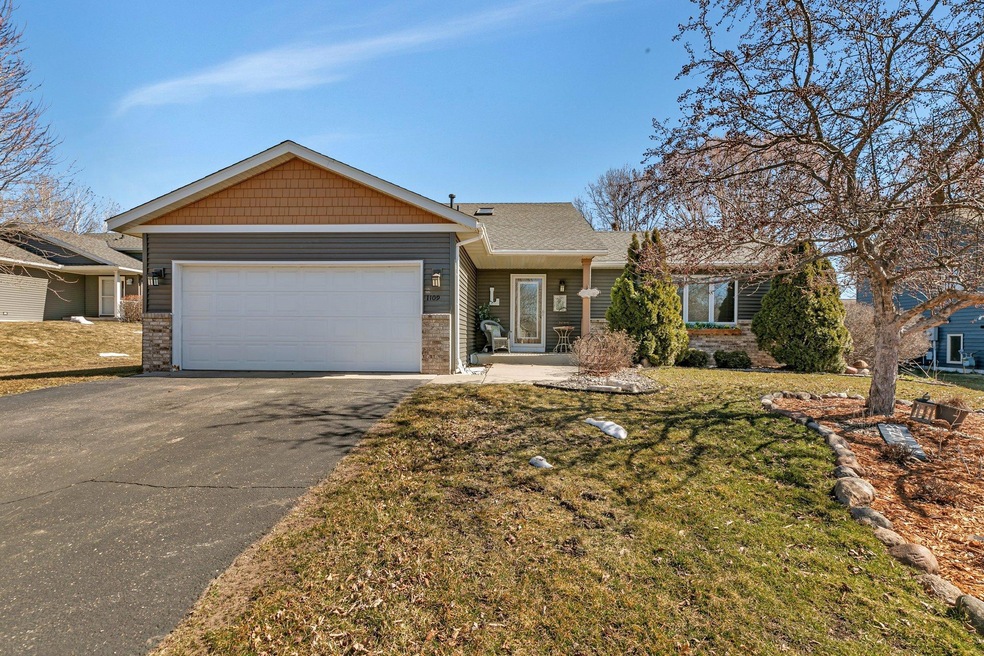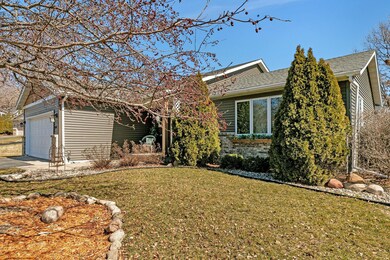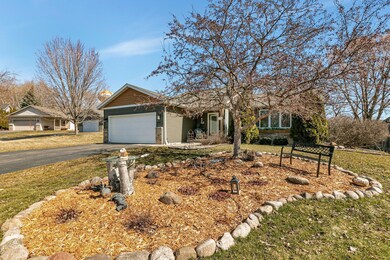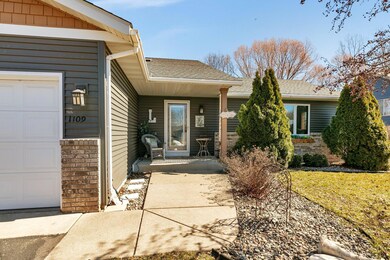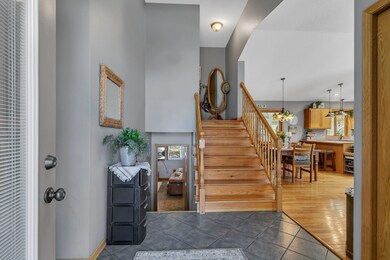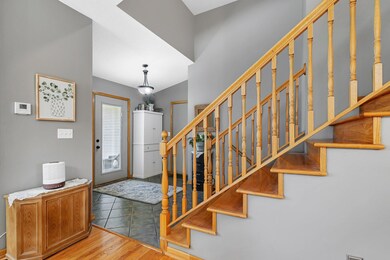
1109 Summit Way Sauk Rapids, MN 56379
Highlights
- No HOA
- The kitchen features windows
- Living Room
- Stainless Steel Appliances
- 2 Car Attached Garage
- Forced Air Heating and Cooling System
About This Home
As of June 2024Enjoy privacy and peace without leaving your backyard. This home offers 3 bedrooms on the same level, primary bedroom WIC, a large family room and an amazing four-season sun room. This entire home has been tastefully repainted in modern colors. Enjoy privacy with new window treatments and the peacefulness of a beautifully landscaped yard. Invite your friends and family to enjoy a meal or relaxing in the backyard which offers a park-style feel coupled with the security of complete backyard fencing. During cold or snowy weather, you'll be nice and cozy enjoying the backyard views from the comfort of your warm sun room.
Home Details
Home Type
- Single Family
Est. Annual Taxes
- $3,368
Year Built
- Built in 1997
Lot Details
- 0.26 Acre Lot
- Lot Dimensions are 83x10x142x144x65
- Property is Fully Fenced
- Wood Fence
Parking
- 2 Car Attached Garage
- Garage Door Opener
Home Design
- Split Level Home
Interior Spaces
- Family Room
- Living Room
Kitchen
- Range
- Microwave
- Stainless Steel Appliances
- The kitchen features windows
Bedrooms and Bathrooms
- 3 Bedrooms
Laundry
- Dryer
- Washer
Finished Basement
- Sump Pump
- Drain
- Crawl Space
- Natural lighting in basement
Utilities
- Forced Air Heating and Cooling System
Community Details
- No Home Owners Association
- Summit Oakes 4 Subdivision
Listing and Financial Details
- Assessor Parcel Number 190339200
Ownership History
Purchase Details
Home Financials for this Owner
Home Financials are based on the most recent Mortgage that was taken out on this home.Purchase Details
Purchase Details
Home Financials for this Owner
Home Financials are based on the most recent Mortgage that was taken out on this home.Similar Homes in Sauk Rapids, MN
Home Values in the Area
Average Home Value in this Area
Purchase History
| Date | Type | Sale Price | Title Company |
|---|---|---|---|
| Deed | $327,300 | -- | |
| Warranty Deed | $290,000 | Quarry Title | |
| Deed | $154,000 | -- |
Mortgage History
| Date | Status | Loan Amount | Loan Type |
|---|---|---|---|
| Open | $324,800 | New Conventional | |
| Previous Owner | $152,000 | New Conventional | |
| Previous Owner | $155,677 | FHA | |
| Previous Owner | $138 | Purchase Money Mortgage | |
| Previous Owner | $154,000 | No Value Available | |
| Previous Owner | $145,600 | New Conventional |
Property History
| Date | Event | Price | Change | Sq Ft Price |
|---|---|---|---|---|
| 06/12/2024 06/12/24 | Sold | $327,300 | +3.1% | $173 / Sq Ft |
| 05/04/2024 05/04/24 | Pending | -- | -- | -- |
| 04/25/2024 04/25/24 | For Sale | $317,500 | +106.2% | $168 / Sq Ft |
| 05/15/2014 05/15/14 | Sold | $154,000 | -3.1% | $97 / Sq Ft |
| 04/11/2014 04/11/14 | Pending | -- | -- | -- |
| 10/17/2013 10/17/13 | For Sale | $158,900 | -- | $100 / Sq Ft |
Tax History Compared to Growth
Tax History
| Year | Tax Paid | Tax Assessment Tax Assessment Total Assessment is a certain percentage of the fair market value that is determined by local assessors to be the total taxable value of land and additions on the property. | Land | Improvement |
|---|---|---|---|---|
| 2025 | $10 | $320,900 | $31,900 | $289,000 |
| 2024 | $3,546 | $298,300 | $31,900 | $266,400 |
| 2023 | $3,378 | $299,700 | $31,900 | $267,800 |
| 2022 | $3,148 | $263,400 | $29,000 | $234,400 |
| 2021 | $2,868 | $226,600 | $29,000 | $197,600 |
| 2018 | $2,178 | $161,500 | $24,717 | $136,783 |
| 2017 | $2,178 | $132,400 | $23,740 | $108,660 |
| 2016 | $2,116 | $151,600 | $27,900 | $123,700 |
| 2015 | $2,084 | $114,300 | $22,942 | $91,358 |
| 2014 | -- | $108,600 | $22,645 | $85,955 |
| 2013 | -- | $110,000 | $22,717 | $87,283 |
Agents Affiliated with this Home
-
Sarah Welsh

Seller's Agent in 2024
Sarah Welsh
Premier Real Estate Services
(320) 290-0716
4 in this area
27 Total Sales
-
B
Seller's Agent in 2014
Bruce Linnemeyer
Coldwell Banker Burnet
-
K
Buyer's Agent in 2014
Keith Maki
Coldwell Banker Burnet
Map
Source: NorthstarMLS
MLS Number: 6525365
APN: 19.03392.00
- 1114 Summit Way
- 1107 10th Ave N
- 1726 Summit Ave N
- 1410 Rosewood Ln
- 302 10th Ave N
- 500 7th Ave N
- 803 6th Ave N
- 308 7th Ave N
- 721 6th Ave N
- 712 5th Ave N
- 320 5th Ave N
- XXXX Golden Spike Rd NE
- 337 9 1 2 St N
- 601 4th Ave N
- 2886 29th St NE
- 2892 29th St NE
- 2866 29th St NE
- 1155 29th St NE
- 1143 29th St NE
- 2871 29th St NE
