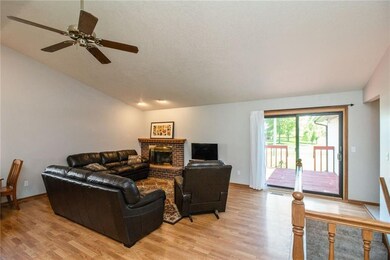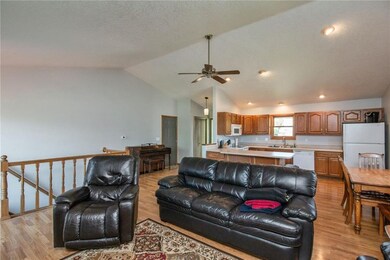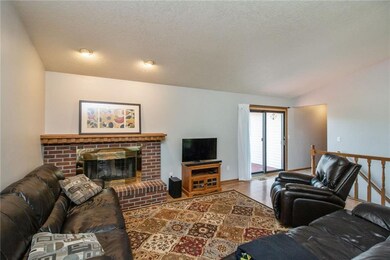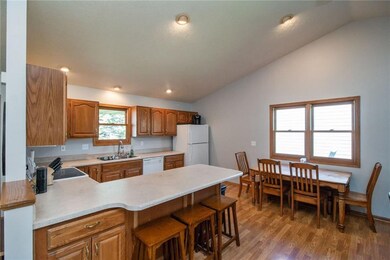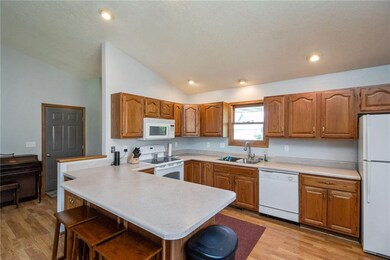
Estimated Value: $313,000 - $342,000
Highlights
- Deck
- Recreation Room
- No HOA
- ADM Middle School Rated A-
- Ranch Style House
- 4-minute walk to Evans Park
About This Home
As of September 2019Location! Location! Location! Wonderfully maintained ranch home with 3 bedrooms, 2 full baths, 1st floor laundry, front kitchen and vaulted great room on the main level. New paint, carpet, fixtures and many updates! The lower level boasts 2 additional non-confirming bedrooms, ¾ bath, office, storage and rec room. There is 2,580 square feet of finished living space. It has an oversized 2 car garage with service door. Low maintenance steel siding with newer roof and central A/C. Sit on your rear deck and overlook a park-like setting and fully fenced yard. Travel 4 blocks to the east down the walk/bike trail to the ADM Jr./Sr. High School or 1 block west to Adel s Evan s Park! The home is located on a quiet cul-de-sac with quick access to all of Adel amenities! This is a wonderful opportunity to call the Sundance Valley development home! Call/Text or Email me today for a private tour!
Home Details
Home Type
- Single Family
Est. Annual Taxes
- $4,486
Year Built
- Built in 1993
Lot Details
- 0.26 Acre Lot
- Property is Fully Fenced
- Chain Link Fence
Home Design
- Ranch Style House
- Asphalt Shingled Roof
- Metal Siding
Interior Spaces
- 1,480 Sq Ft Home
- Wood Burning Fireplace
- Shades
- Drapes & Rods
- Family Room Downstairs
- Dining Area
- Recreation Room
- Fire and Smoke Detector
- Finished Basement
Kitchen
- Stove
- Microwave
- Dishwasher
Flooring
- Carpet
- Laminate
- Vinyl
Bedrooms and Bathrooms
- 3 Main Level Bedrooms
Laundry
- Laundry on main level
- Dryer
- Washer
Parking
- 2 Car Attached Garage
- Driveway
Outdoor Features
- Deck
Utilities
- Forced Air Heating and Cooling System
- Cable TV Available
Community Details
- No Home Owners Association
Listing and Financial Details
- Assessor Parcel Number 1132130029
Ownership History
Purchase Details
Home Financials for this Owner
Home Financials are based on the most recent Mortgage that was taken out on this home.Purchase Details
Similar Homes in Adel, IA
Home Values in the Area
Average Home Value in this Area
Purchase History
| Date | Buyer | Sale Price | Title Company |
|---|---|---|---|
| Myers Kayla L | $242,000 | None Available | |
| Whitehead Ronald G | -- | None Available |
Mortgage History
| Date | Status | Borrower | Loan Amount |
|---|---|---|---|
| Open | Myers Kayla L | $40,000 | |
| Open | Myers Kayla L | $211,200 | |
| Closed | Myers Austin J | $24,200 | |
| Closed | Myers Kayla L | $193,600 | |
| Previous Owner | Whitehead Ronald G | $35,000 | |
| Previous Owner | Whitehead Ronald G | $165,000 |
Property History
| Date | Event | Price | Change | Sq Ft Price |
|---|---|---|---|---|
| 09/13/2019 09/13/19 | Sold | $242,000 | -6.9% | $164 / Sq Ft |
| 09/13/2019 09/13/19 | Pending | -- | -- | -- |
| 05/15/2019 05/15/19 | For Sale | $259,900 | -- | $176 / Sq Ft |
Tax History Compared to Growth
Tax History
| Year | Tax Paid | Tax Assessment Tax Assessment Total Assessment is a certain percentage of the fair market value that is determined by local assessors to be the total taxable value of land and additions on the property. | Land | Improvement |
|---|---|---|---|---|
| 2023 | $4,900 | $289,460 | $50,000 | $239,460 |
| 2022 | $4,224 | $254,420 | $50,000 | $204,420 |
| 2021 | $4,224 | $222,390 | $50,000 | $172,390 |
| 2020 | $4,338 | $216,530 | $50,000 | $166,530 |
| 2019 | $4,366 | $216,530 | $50,000 | $166,530 |
| 2018 | $4,366 | $208,410 | $50,000 | $158,410 |
| 2017 | $4,288 | $208,410 | $50,000 | $158,410 |
| 2016 | $3,732 | $185,640 | $32,900 | $152,740 |
| 2015 | $3,744 | $185,640 | $0 | $0 |
| 2014 | $3,564 | $185,640 | $0 | $0 |
Agents Affiliated with this Home
-
Dan Bever

Seller's Agent in 2019
Dan Bever
Platinum Realty LLC
7 in this area
29 Total Sales
-
Melanee Stanbrough

Buyer's Agent in 2019
Melanee Stanbrough
Iowa Realty Mills Crossing
(515) 707-8300
130 Total Sales
Map
Source: Des Moines Area Association of REALTORS®
MLS Number: 582598
APN: 11-32-130-029
- 516 S 12th St
- 923 S 10th St
- 1316 Orchard St
- 903 Greene St
- 1408 Linden St
- Amended Plat of Chapman Estates
- 1416 Linden Cir
- 1401 S 10th St
- 1203 Lynne Dr
- 1409 Timberview Dr
- 907 Lynne Dr
- 118 N 7th St
- 1134 Rapids St
- 611 Court St
- 1319 Bailey Ct
- 1642 S 11th St
- 212 Nile Kinnick Dr N
- 902 Rapids St
- 818 Rapids St
- 519 S 4th St
- 1109 Sundance Cir
- 1115 Sundance Cir
- 1105 Sundance Cir
- 710 S 11th St
- 1117 Sundance Cir
- 711 S 12th St
- 714 S 11th St
- 1116 Sundance Cir
- 1108 Sundance Cir
- 1104 Sundance Cir
- 715 S 12th St
- 1112 Sundance Cir
- 720 S 11th St
- 721 S 12th St
- 724 S 11th St
- 613 S 11th St
- 715 S 11th St
- 725 S 12th St
- 725 S 11th St
- 1106 Cassidy Curve

