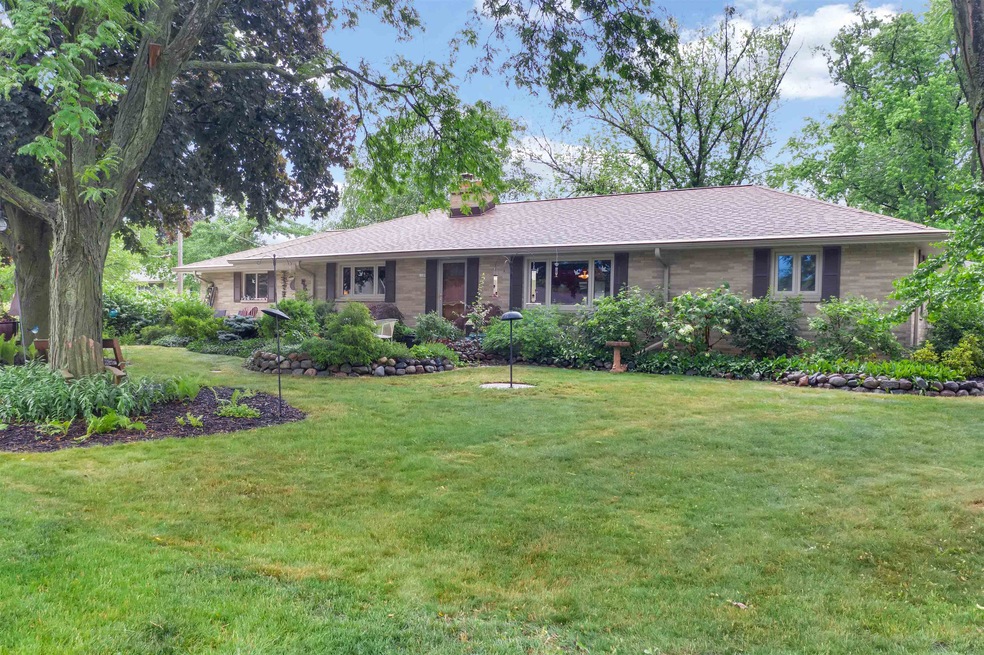
1109 Sunset Ct Grafton, WI 53024
Estimated Value: $354,000 - $406,000
Highlights
- 1 Fireplace
- 2 Car Attached Garage
- Electric Vehicle Home Charger
- Woodview Elementary School Rated A
- Forced Air Heating and Cooling System
- 1-Story Property
About This Home
As of August 2023Why drive when you can walk to school, work, or for a bite to eat and shop! This property will definitely check the location box on your list! Be impressed at first glance with the professional landscape wrapping around this spacious brick ranch. Come inside and see the bright living room, or the warm family room complete with a wood burning fireplace. Look around and notice the built in details in the dining area, and the clean, and well kept kitchen right off the garage for easy access. The laundry room and half bath are also on the main floor for convenience. A remodeled bathroom with a walk-in shower will be sure to impress you. The downstairs is open, clean and ready for your lower level entertainment area dream space!
Last Agent to Sell the Property
Keller Williams Envision License #94-91257 Listed on: 07/07/2023

Last Buyer's Agent
Non-Member Account
RANW Non-Member Account
Home Details
Home Type
- Single Family
Est. Annual Taxes
- $3,399
Year Built
- Built in 1962
Lot Details
- 6,970 Sq Ft Lot
Home Design
- Brick Exterior Construction
- Block Foundation
Interior Spaces
- 1,596 Sq Ft Home
- 1-Story Property
- 1 Fireplace
- Basement Fills Entire Space Under The House
Kitchen
- Oven or Range
- Disposal
Bedrooms and Bathrooms
- 3 Bedrooms
Laundry
- Dryer
- Washer
Parking
- 2 Car Attached Garage
- Electric Vehicle Home Charger
- Driveway
Utilities
- Forced Air Heating and Cooling System
- Heating System Uses Natural Gas
- Water Softener is Owned
Ownership History
Purchase Details
Home Financials for this Owner
Home Financials are based on the most recent Mortgage that was taken out on this home.Similar Homes in Grafton, WI
Home Values in the Area
Average Home Value in this Area
Purchase History
| Date | Buyer | Sale Price | Title Company |
|---|---|---|---|
| Buetow James | $370,000 | Kbta - 2224552 |
Mortgage History
| Date | Status | Borrower | Loan Amount |
|---|---|---|---|
| Previous Owner | Ludwig Mark R | $160,000 | |
| Previous Owner | Ludwig Mark R | $25,000 | |
| Previous Owner | Ludwig Mark R | $10,000 |
Property History
| Date | Event | Price | Change | Sq Ft Price |
|---|---|---|---|---|
| 08/04/2023 08/04/23 | Sold | $370,000 | +15.7% | $232 / Sq Ft |
| 08/04/2023 08/04/23 | Pending | -- | -- | -- |
| 07/07/2023 07/07/23 | For Sale | $319,900 | -- | $200 / Sq Ft |
Tax History Compared to Growth
Tax History
| Year | Tax Paid | Tax Assessment Tax Assessment Total Assessment is a certain percentage of the fair market value that is determined by local assessors to be the total taxable value of land and additions on the property. | Land | Improvement |
|---|---|---|---|---|
| 2024 | $3,751 | $232,500 | $67,500 | $165,000 |
| 2023 | $3,396 | $229,500 | $67,500 | $162,000 |
| 2022 | $3,400 | $229,500 | $67,500 | $162,000 |
| 2021 | $3,526 | $229,500 | $67,500 | $162,000 |
| 2020 | $3,637 | $229,500 | $67,500 | $162,000 |
| 2019 | $3,480 | $174,000 | $61,000 | $113,000 |
| 2018 | $3,444 | $174,000 | $61,000 | $113,000 |
| 2017 | $3,522 | $174,000 | $61,000 | $113,000 |
| 2016 | $3,292 | $174,000 | $61,000 | $113,000 |
| 2015 | $3,350 | $174,000 | $61,000 | $113,000 |
| 2014 | -- | $174,000 | $61,000 | $113,000 |
| 2013 | $3,653 | $193,900 | $68,000 | $125,900 |
Agents Affiliated with this Home
-
Sherri Staggs

Seller's Agent in 2023
Sherri Staggs
Keller Williams Envision
(920) 627-5185
1 in this area
15 Total Sales
-
N
Buyer's Agent in 2023
Non-Member Account
RANW Non-Member Account
Map
Source: REALTORS® Association of Northeast Wisconsin
MLS Number: 50277571
APN: 101070110000
- 1236 Water Terrace
- 1300 Bridge St
- 1220 12th Ave
- 1208 Bridge St
- 1193 Harmony Ln
- 1445 17th Ave
- 1181 Harmony Ln
- 1177 Harmony Ln
- 1335 11th Ave Unit 305
- 2161 Falls Rd
- 1416 Wisconsin Ave
- 853 N Verona Cir Unit 4
- 1910 Cedar St
- 1022 7th Ave
- 1411 6th Ave
- 815 6th Ave
- 2189 Seminole St
- 1411 5th Ave
- 1753 Oneida Ct
- 1820 Blackhawk Dr
