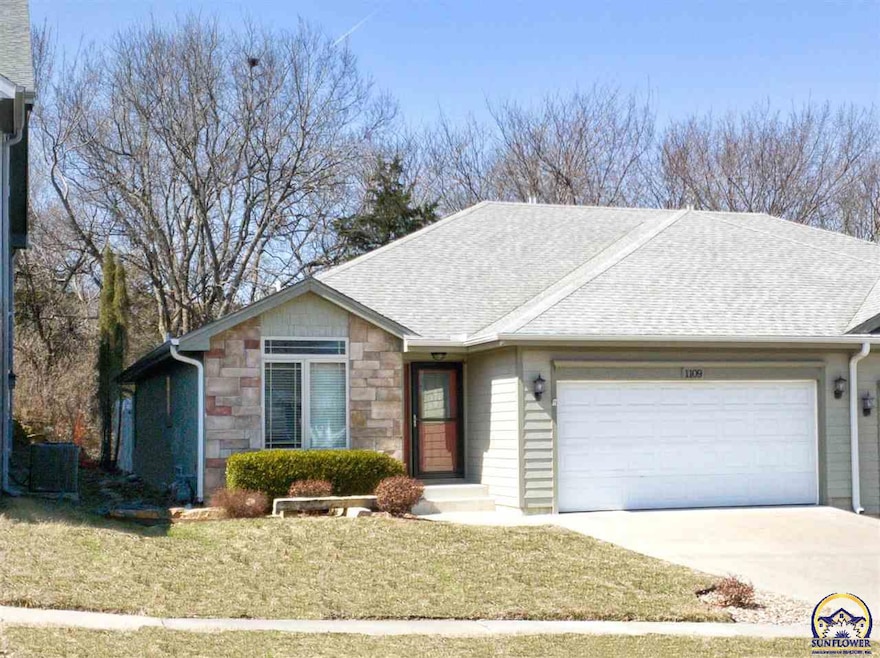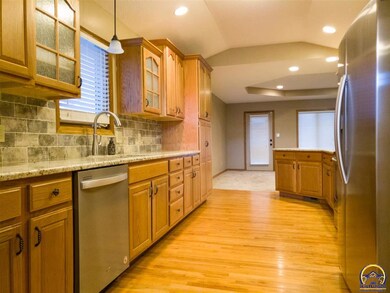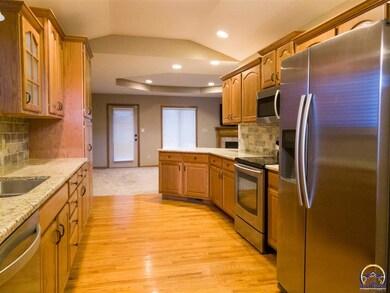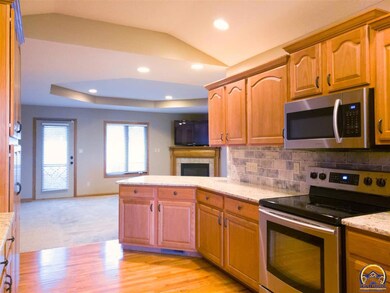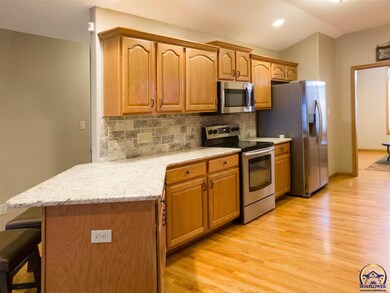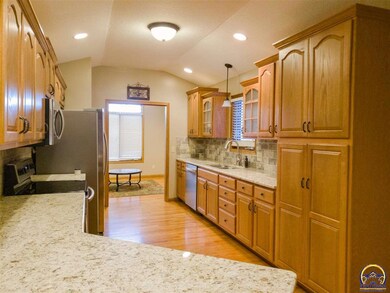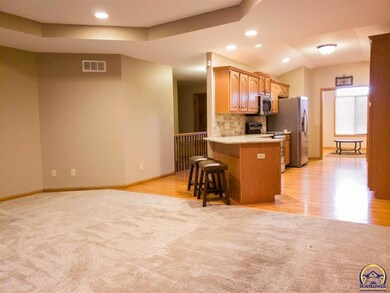
1109 SW Red Oaks Ct Topeka, KS 66615
Highlights
- On Golf Course
- Recreation Room
- Ranch Style House
- Washburn Rural High School Rated A-
- Vaulted Ceiling
- Wood Flooring
About This Home
As of April 2019Located on a street with a cul-de-sac. Whole house alarm system, high end finishes, granite countertop, fireplace, top of the line appliances, fenced yard, double garage. Move in ready! The Open floor plan, includes a spacious kitchen, w/ breakfast bar overlooking the living area. Additional dining room off the kitchen. Main floor master includes 2 closets: 1 walk in, double vanity, jetted tub, & separate shower. Main floor laundry. Fully finished basement, w/ 2 additional beds, a bath, & large bonus room
Last Agent to Sell the Property
KW One Legacy Partners, LLC License #SP00234742 Listed on: 12/13/2018

Townhouse Details
Home Type
- Townhome
Est. Annual Taxes
- $4,206
Year Built
- Built in 2005
Lot Details
- On Golf Course
- Cul-De-Sac
Parking
- 2 Car Attached Garage
Home Design
- Half Duplex
- Ranch Style House
- Brick or Stone Mason
- Frame Construction
- Architectural Shingle Roof
- Composition Roof
- Stick Built Home
Interior Spaces
- 2,470 Sq Ft Home
- Vaulted Ceiling
- Gas Fireplace
- Thermal Pane Windows
- Living Room with Fireplace
- Dining Room
- Recreation Room
- Finished Basement
- Basement Fills Entire Space Under The House
- Laundry on main level
Flooring
- Wood
- Carpet
Bedrooms and Bathrooms
- 3 Bedrooms
Home Security
Schools
- Wanamaker Elementary School
- Washburn Rural Middle School
- Washburn Rural High School
Additional Features
- Patio
- Forced Air Heating and Cooling System
Listing and Financial Details
- Assessor Parcel Number 0993203001003220
Community Details
Overview
- No Home Owners Association
- Red Oak Pl Subdivision
Security
- Storm Doors
Ownership History
Purchase Details
Home Financials for this Owner
Home Financials are based on the most recent Mortgage that was taken out on this home.Purchase Details
Home Financials for this Owner
Home Financials are based on the most recent Mortgage that was taken out on this home.Purchase Details
Purchase Details
Home Financials for this Owner
Home Financials are based on the most recent Mortgage that was taken out on this home.Purchase Details
Home Financials for this Owner
Home Financials are based on the most recent Mortgage that was taken out on this home.Similar Homes in Topeka, KS
Home Values in the Area
Average Home Value in this Area
Purchase History
| Date | Type | Sale Price | Title Company |
|---|---|---|---|
| Warranty Deed | -- | Alpha Title Llc | |
| Special Warranty Deed | -- | Lawyers Title | |
| Sheriffs Deed | $148,000 | None Available | |
| Interfamily Deed Transfer | -- | Kansas Secured Title | |
| Interfamily Deed Transfer | -- | Kansas Secured Title | |
| Warranty Deed | -- | Columbian Title Of Topeka |
Mortgage History
| Date | Status | Loan Amount | Loan Type |
|---|---|---|---|
| Open | $175,750 | VA | |
| Previous Owner | $60,000 | Closed End Mortgage | |
| Previous Owner | $29,000 | Credit Line Revolving | |
| Previous Owner | $124,400 | New Conventional | |
| Previous Owner | $121,000 | New Conventional | |
| Previous Owner | $195,586 | FHA | |
| Previous Owner | $194,342 | FHA | |
| Previous Owner | $160,840 | New Conventional |
Property History
| Date | Event | Price | Change | Sq Ft Price |
|---|---|---|---|---|
| 04/29/2019 04/29/19 | Sold | -- | -- | -- |
| 03/28/2019 03/28/19 | Pending | -- | -- | -- |
| 01/31/2019 01/31/19 | Price Changed | $189,900 | -3.6% | $77 / Sq Ft |
| 12/13/2018 12/13/18 | For Sale | $196,900 | +43.7% | $80 / Sq Ft |
| 09/14/2015 09/14/15 | Sold | -- | -- | -- |
| 07/27/2015 07/27/15 | Pending | -- | -- | -- |
| 07/16/2015 07/16/15 | For Sale | $137,000 | -- | $55 / Sq Ft |
Tax History Compared to Growth
Tax History
| Year | Tax Paid | Tax Assessment Tax Assessment Total Assessment is a certain percentage of the fair market value that is determined by local assessors to be the total taxable value of land and additions on the property. | Land | Improvement |
|---|---|---|---|---|
| 2025 | $4,876 | $29,171 | -- | -- |
| 2023 | $4,876 | $28,038 | $0 | $0 |
| 2022 | $4,389 | $24,812 | $0 | $0 |
| 2021 | $4,050 | $23,232 | $0 | $0 |
| 2020 | $4,079 | $21,712 | $0 | $0 |
| 2019 | $4,324 | $23,221 | $0 | $0 |
| 2018 | $3,866 | $22,545 | $0 | $0 |
| 2017 | $4,178 | $22,103 | $0 | $0 |
| 2014 | $4,319 | $22,724 | $0 | $0 |
Agents Affiliated with this Home
-
Chen Liang

Seller's Agent in 2019
Chen Liang
KW One Legacy Partners, LLC
(785) 438-7874
213 Total Sales
-
Mary Froese

Seller's Agent in 2015
Mary Froese
NextHome Professionals
(785) 969-3447
360 Total Sales
-
Debbie Gillum

Buyer's Agent in 2015
Debbie Gillum
Hawks R/E Professionals
(785) 554-9338
201 Total Sales
Map
Source: Sunflower Association of REALTORS®
MLS Number: 204923
APN: 099-32-0-30-01-003-220
- 1106 SW Red Oaks Ct
- 6335 SW 11th St
- 6821 SW 17th St
- 7038 SW 17th Terrace
- 1627 SW Ancaster
- 7116 SW 19th Ln
- 954 SW Woodbridge Ct
- 2008 SW Broadview Dr
- 5839 SW Sterling Ln
- 5723 SW Huntoon St
- 6445 SW 21st Terrace
- 6300 SW 21st Terrace
- 2140 SW Arvonia Place
- 5618 SW 14th St
- 5808 SW 17th St
- 5448 SW 12th Terrace Unit 4
- 5530 SW Avalon Ln
- 5443 SW 12th Terrace Unit 1
- 5518 SW Avalon Ln
- 5317 SW 11th St
