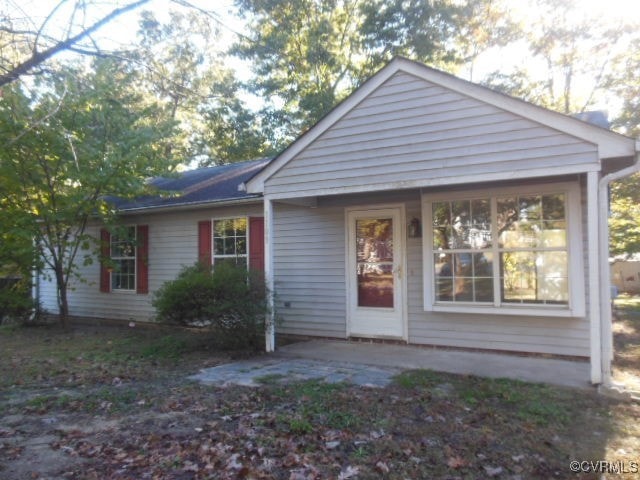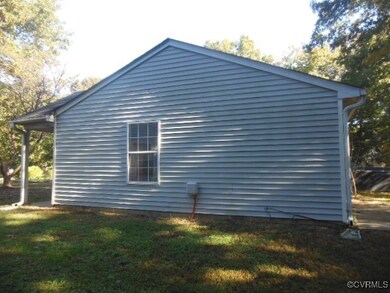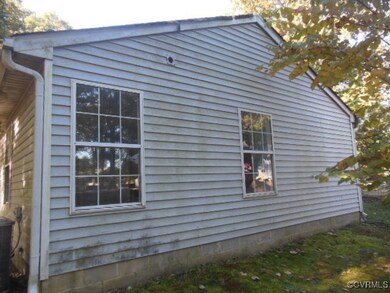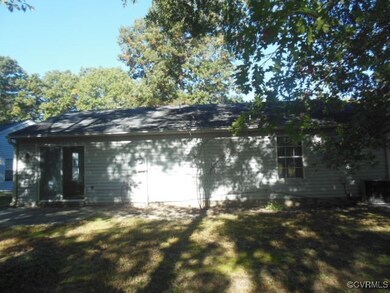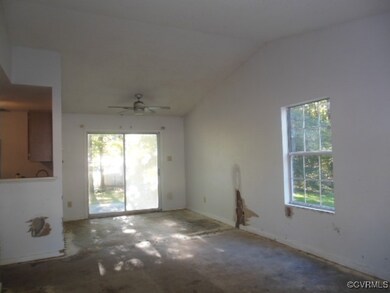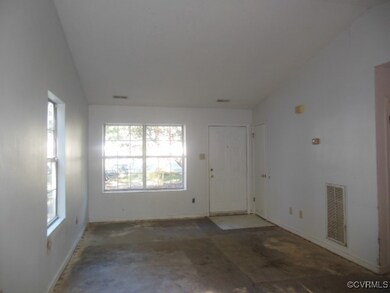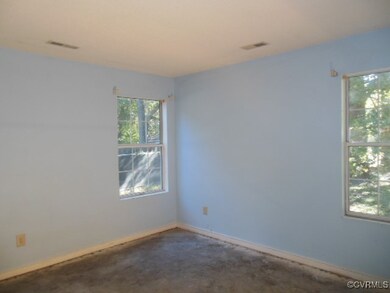
1109 Traywick Ct Chester, VA 23836
Bermuda Hundred NeighborhoodHighlights
- Cathedral Ceiling
- Front Porch
- Central Air
- Cul-De-Sac
- Patio
- Ceiling Fan
About This Home
As of February 2025It's Never Too Late To Own Real Estate!! Sharpen your tools for this Chester, VA property ready for your Handyman expertise. Rancher on 0.18 acre with Great Room, Kitchen, 3 Bedrooms, and One & a Half Baths. Vinyl siding, HP/CA, Front Porch and Patio. If you are looking for that next renovation project, this is it...Not far from Chester and Hopewell shops, and dining. This is your opportunity...it is knocking... Property is selling strictly AS IS. Listing broker & seller assume no responsibility and make no guarantees, warranties or representations as to the availability or accuracy of information herein. All information must be verified by the purchaser. Seller has no survey nor inspection information. Purchaser is responsible for all inspections. Purchaser to check schools. Letters of Intent are not acceptable. AS IS sale.
Last Agent to Sell the Property
EXP Realty LLC License #0225170987 Listed on: 10/21/2024

Home Details
Home Type
- Single Family
Est. Annual Taxes
- $1,749
Year Built
- Built in 1996
Lot Details
- 8,015 Sq Ft Lot
- Cul-De-Sac
- Level Lot
- Zoning described as R7
Parking
- Shared Driveway
Home Design
- Slab Foundation
- Frame Construction
- Composition Roof
- Vinyl Siding
Interior Spaces
- 1,008 Sq Ft Home
- 1-Story Property
- Cathedral Ceiling
- Ceiling Fan
- Vinyl Flooring
- Washer and Dryer Hookup
Kitchen
- Electric Cooktop
- Stove
- Dishwasher
- Laminate Countertops
- Disposal
Bedrooms and Bathrooms
- 3 Bedrooms
Outdoor Features
- Patio
- Front Porch
Schools
- Enon Elementary School
- Elizabeth Davis Middle School
- Thomas Dale High School
Utilities
- Central Air
- Heat Pump System
- Vented Exhaust Fan
- Water Heater
Community Details
- Point Of Rocks Estates Subdivision
Listing and Financial Details
- Tax Lot 8
- Assessor Parcel Number 821-64-44-78-700-000
Ownership History
Purchase Details
Home Financials for this Owner
Home Financials are based on the most recent Mortgage that was taken out on this home.Purchase Details
Home Financials for this Owner
Home Financials are based on the most recent Mortgage that was taken out on this home.Purchase Details
Purchase Details
Home Financials for this Owner
Home Financials are based on the most recent Mortgage that was taken out on this home.Similar Home in the area
Home Values in the Area
Average Home Value in this Area
Purchase History
| Date | Type | Sale Price | Title Company |
|---|---|---|---|
| Bargain Sale Deed | $275,000 | Stewart Title Guaranty Company | |
| Deed | $180,000 | None Listed On Document | |
| Deed | $180,000 | None Listed On Document | |
| Trustee Deed | $193,181 | None Listed On Document | |
| Warranty Deed | $76,000 | -- |
Mortgage History
| Date | Status | Loan Amount | Loan Type |
|---|---|---|---|
| Open | $12,375 | New Conventional | |
| Open | $266,750 | New Conventional | |
| Previous Owner | $231,000 | Credit Line Revolving | |
| Previous Owner | $74,154 | FHA |
Property History
| Date | Event | Price | Change | Sq Ft Price |
|---|---|---|---|---|
| 02/21/2025 02/21/25 | Sold | $275,000 | 0.0% | $273 / Sq Ft |
| 01/19/2025 01/19/25 | Pending | -- | -- | -- |
| 01/16/2025 01/16/25 | For Sale | $275,000 | +52.8% | $273 / Sq Ft |
| 12/02/2024 12/02/24 | Sold | $180,000 | +2.9% | $179 / Sq Ft |
| 11/07/2024 11/07/24 | Pending | -- | -- | -- |
| 10/21/2024 10/21/24 | For Sale | $174,900 | -- | $174 / Sq Ft |
Tax History Compared to Growth
Tax History
| Year | Tax Paid | Tax Assessment Tax Assessment Total Assessment is a certain percentage of the fair market value that is determined by local assessors to be the total taxable value of land and additions on the property. | Land | Improvement |
|---|---|---|---|---|
| 2025 | $2,020 | $224,200 | $60,000 | $164,200 |
| 2024 | $2,020 | $209,500 | $58,000 | $151,500 |
| 2023 | $1,749 | $192,200 | $54,000 | $138,200 |
| 2022 | $1,680 | $182,600 | $49,000 | $133,600 |
| 2021 | $1,542 | $155,400 | $45,000 | $110,400 |
| 2020 | $1,379 | $145,200 | $41,000 | $104,200 |
| 2019 | $1,333 | $140,300 | $41,000 | $99,300 |
| 2018 | $1,279 | $134,600 | $41,000 | $93,600 |
| 2017 | $1,240 | $129,200 | $41,000 | $88,200 |
| 2016 | $1,121 | $116,800 | $41,000 | $75,800 |
| 2015 | $1,151 | $117,300 | $41,000 | $76,300 |
| 2014 | $1,115 | $113,500 | $41,000 | $72,500 |
Agents Affiliated with this Home
-
Kriston Woods

Seller's Agent in 2025
Kriston Woods
Keller Williams Realty
(804) 299-0252
2 in this area
79 Total Sales
-
Colette Rivers

Buyer's Agent in 2025
Colette Rivers
Samson Properties
(804) 506-0407
2 in this area
42 Total Sales
-
David Liggan

Seller's Agent in 2024
David Liggan
EXP Realty LLC
(804) 441-4005
1 in this area
67 Total Sales
Map
Source: Central Virginia Regional MLS
MLS Number: 2427732
APN: 821-64-44-78-700-000
- 1505 Enon Church Rd
- 1616 Florence Ave
- 14407 Mayfair Dr
- 2030. 2034 and 2038 E Hundred Rd
- 14005 Cooperton Cir
- 15102 Spruce Ave
- 605 Rothschild Dr
- 2000 Point of Rocks Rd
- 325 Kilt Dr
- 2400 E Hundred Rd
- 2330 Hubert Ln
- 13803 Rockhaven Dr
- 812 Bermuda Hundred Rd
- 301 Enon Oaks Ln
- 2403 Bermuda Ave
- 2501 Bermuda Ave
- 606 Bermuda Hundred Rd
- 301 Beacon Ridge Dr Unit 401
- 301 Beacon Ridge Dr Unit 607
- 301 Beacon Ridge Dr Unit 109
