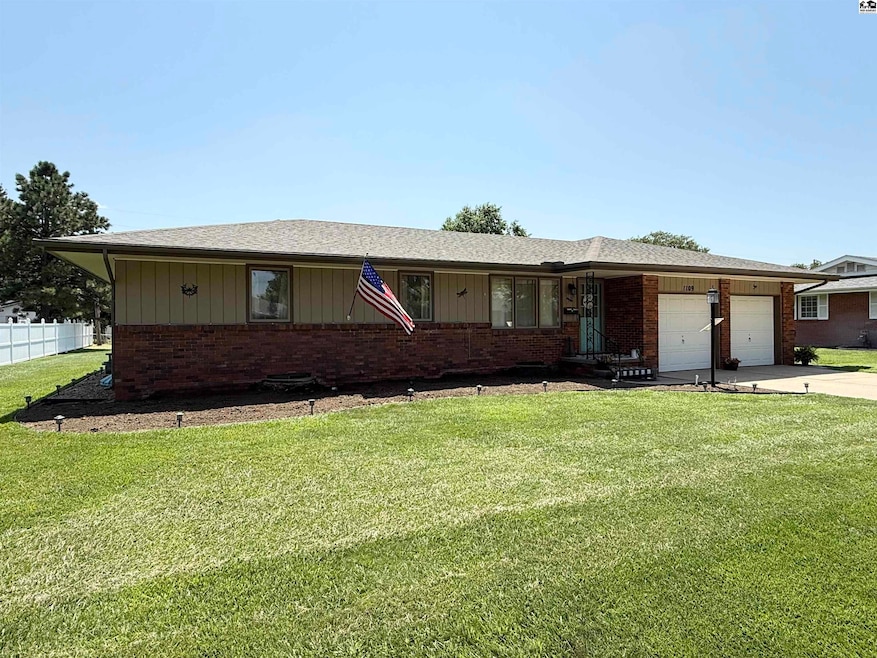1109 W 24th Ave Hutchinson, KS 67502
Estimated payment $1,356/month
Highlights
- Deck
- Bonus Room
- Tile Flooring
- Ranch Style House
- Separate Utility Room
- Central Heating and Cooling System
About This Home
This immaculate three bedroom ranch offers plenty of space and functionality. With new luxury vinyl plank floors on the main level and a lovely updated kitchen, it is sure to please the most discriminating buyer. Kitchen appliances, washer/dryer and basement freezer remain with the property. This home has been tediously cared for. You'll find main floor laundry, an attached two car garage, and a finished basement with a family room and bonus room with closet. There is plenty of storage in the basement as well. Your outdoor oasis includes an attractive, spacious deck, well manicured lawn, underground sprinkler system on well, and a storage shed.
Home Details
Home Type
- Single Family
Est. Annual Taxes
- $2,979
Year Built
- Built in 1970
Lot Details
- 0.3 Acre Lot
- Sprinkler System
Home Design
- Ranch Style House
- Brick Exterior Construction
- Poured Concrete
- Composition Roof
Interior Spaces
- Sheet Rock Walls or Ceilings
- Ceiling Fan
- Casement Windows
- Family Room Downstairs
- Combination Kitchen and Dining Room
- Bonus Room
- Separate Utility Room
- Fire and Smoke Detector
Kitchen
- Electric Oven or Range
- Microwave
- Freezer
- Dishwasher
- Disposal
Flooring
- Carpet
- Tile
- Vinyl
Bedrooms and Bathrooms
- 3 Main Level Bedrooms
Laundry
- Laundry on main level
- Electric Dryer
- Washer
Partially Finished Basement
- Partial Basement
- Interior Basement Entry
- Crawl Space
Parking
- 2 Car Attached Garage
- Garage Door Opener
Outdoor Features
- Deck
- Storage Shed
Location
- City Lot
Schools
- Wiley Elementary School
- Hutchinson Middle School
- Hutchinson High School
Utilities
- Central Heating and Cooling System
- Well
- Gas Water Heater
- Water Softener is Owned
Listing and Financial Details
- Assessor Parcel Number 1210202023007000
Map
Home Values in the Area
Average Home Value in this Area
Tax History
| Year | Tax Paid | Tax Assessment Tax Assessment Total Assessment is a certain percentage of the fair market value that is determined by local assessors to be the total taxable value of land and additions on the property. | Land | Improvement |
|---|---|---|---|---|
| 2024 | $3,106 | $18,894 | $1,528 | $17,366 |
| 2023 | $2,806 | $16,952 | $1,417 | $15,535 |
| 2022 | $2,600 | $15,617 | $1,375 | $14,242 |
| 2021 | $2,489 | $14,272 | $1,331 | $12,941 |
| 2020 | $2,575 | $13,335 | $1,331 | $12,004 |
| 2019 | $2,635 | $14,835 | $1,289 | $13,546 |
| 2018 | $1,244 | $13,973 | $1,262 | $12,711 |
| 2017 | $2,446 | $13,789 | $1,248 | $12,541 |
| 2016 | $2,416 | $13,639 | $1,064 | $12,575 |
| 2015 | $2,434 | $13,857 | $1,090 | $12,767 |
| 2014 | $2,422 | $14,248 | $1,090 | $13,158 |
Property History
| Date | Event | Price | Change | Sq Ft Price |
|---|---|---|---|---|
| 09/06/2025 09/06/25 | Pending | -- | -- | -- |
| 08/15/2025 08/15/25 | Price Changed | $209,900 | -2.3% | $129 / Sq Ft |
| 08/01/2025 08/01/25 | Price Changed | $214,900 | -2.3% | $132 / Sq Ft |
| 07/21/2025 07/21/25 | For Sale | $219,900 | +15.8% | $135 / Sq Ft |
| 06/18/2024 06/18/24 | Sold | -- | -- | -- |
| 05/22/2024 05/22/24 | Pending | -- | -- | -- |
| 05/20/2024 05/20/24 | For Sale | $189,900 | +36.1% | $117 / Sq Ft |
| 09/14/2012 09/14/12 | Sold | -- | -- | -- |
| 08/21/2012 08/21/12 | Pending | -- | -- | -- |
| 08/06/2012 08/06/12 | For Sale | $139,500 | -- | $86 / Sq Ft |
Purchase History
| Date | Type | Sale Price | Title Company |
|---|---|---|---|
| Deed | $95,000 | -- |
Source: Mid-Kansas MLS
MLS Number: 53109
APN: 121-02-0-20-23-007.00
- 2222 Dover Dr
- 2210 Dover Dr
- 1103 Barberry Dr
- 2405 Old ox Rd
- 2501 A Old ox Rd Unit 2501 B Old Ox Rd
- 1914 James St
- 1308 Woodbridge Ct
- 1316 Stone Bridge Dr
- 1321 Stonebridge Dr
- 803 Old Farm Estates Dr
- 2609 Westminster Dr
- 2705 Nottingham Dr
- 810B Old Farm Estates Rd
- 2406 N Van Buren St
- 1824 Seville Dr
- 1106 W 17th Ave
- 1727 Seville Dr
- 2802 Pama Lou Ave
- 415 Hyde Park Dr
- 1506 Linda Ln







