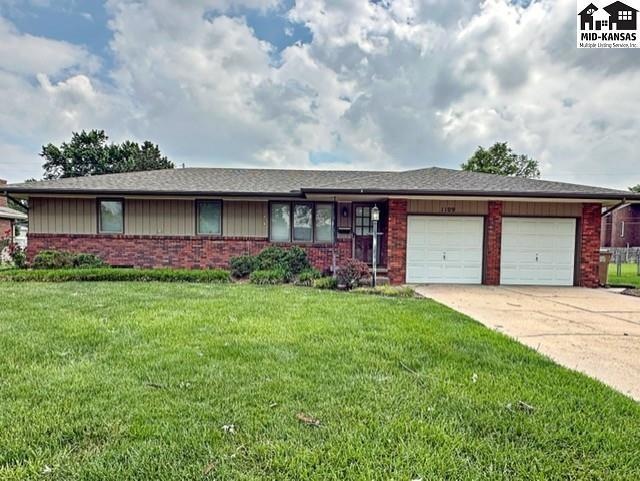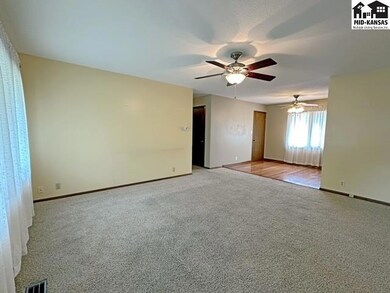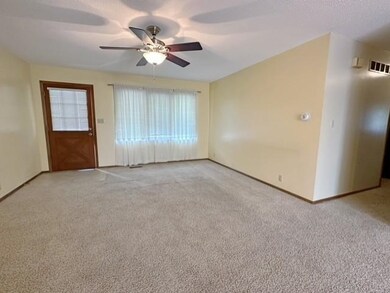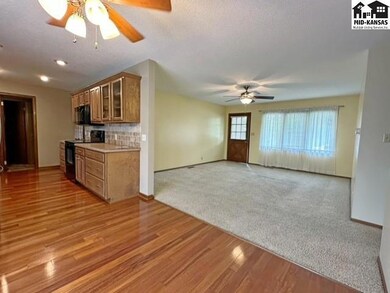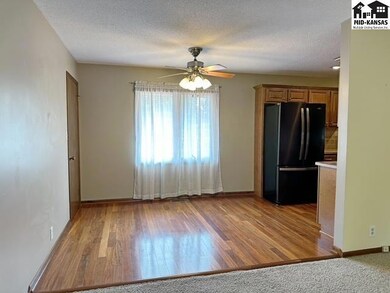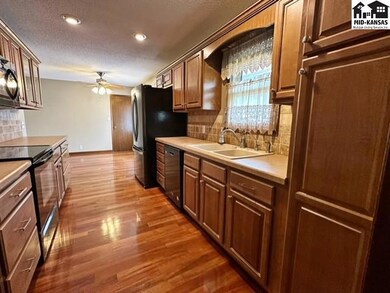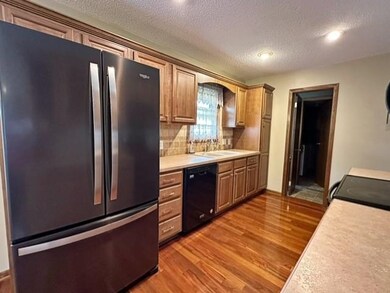
1109 W 24th Ave Hutchinson, KS 67502
Highlights
- Deck
- Wood Flooring
- Porch
- Ranch Style House
- Bonus Room
- Central Heating and Cooling System
About This Home
As of June 2024Welcome to your dream home! This charming three-bedroom, one-and-a-half bath residence offers a perfect blend of modern updates and classic appeal. The brick exterior exudes timeless elegance, while the beautifully maintained wood deck in the large backyard is ideal for outdoor gatherings. The underground sprinkling system ensures lush, green lawns year-round. Step inside to discover an updated kitchen, complete with newer appliances, deep drawers, and a pantry with convenient pull-out shelves. The main floor or basement laundry includes a washer and dryer that will stay. The bonus room, with a closet, offers versatility for your needs. The basement boasts a large rec room, perfect for entertainment and relaxation. Storage will never be an issue, with ample space throughout the house. The updated bathroom showcases a beautiful wood vanity, adding a touch of luxury to your daily routine. Additional features include a two-car garage and tons of storage space throughout, making this home as functional as it is beautiful. Don't miss the opportunity to make this stunning house your new home!
Last Agent to Sell the Property
PLAZA/ASTLE REALTY License #SP00231903 Listed on: 05/20/2024
Home Details
Home Type
- Single Family
Est. Annual Taxes
- $2,755
Year Built
- Built in 1970
Lot Details
- 0.29 Acre Lot
- Sprinkler System
Home Design
- Ranch Style House
- Brick Exterior Construction
- Poured Concrete
- Composition Roof
Interior Spaces
- Sheet Rock Walls or Ceilings
- Ceiling Fan
- Casement Windows
- Family Room
- Combination Kitchen and Dining Room
- Bonus Room
- Fire and Smoke Detector
Kitchen
- Electric Oven or Range
- Microwave
- Freezer
- Dishwasher
- Disposal
Flooring
- Wood
- Carpet
- Tile
Bedrooms and Bathrooms
- 3 Main Level Bedrooms
Laundry
- Laundry on lower level
- Electric Dryer
- Washer
Basement
- Basement Fills Entire Space Under The House
- Interior Basement Entry
Parking
- 2 Car Attached Garage
- Garage Door Opener
Outdoor Features
- Deck
- Porch
Location
- City Lot
Schools
- Wiley Elementary School
- Hutchinson Middle School
- Hutchinson High School
Utilities
- Central Heating and Cooling System
- Well
- Gas Water Heater
- Water Softener is Owned
Listing and Financial Details
- Assessor Parcel Number 1210202023007000
Ownership History
Purchase Details
Similar Homes in the area
Home Values in the Area
Average Home Value in this Area
Purchase History
| Date | Type | Sale Price | Title Company |
|---|---|---|---|
| Deed | $95,000 | -- |
Property History
| Date | Event | Price | Change | Sq Ft Price |
|---|---|---|---|---|
| 08/15/2025 08/15/25 | Price Changed | $209,900 | -2.3% | $129 / Sq Ft |
| 08/01/2025 08/01/25 | Price Changed | $214,900 | -2.3% | $132 / Sq Ft |
| 07/21/2025 07/21/25 | For Sale | $219,900 | +15.8% | $135 / Sq Ft |
| 06/18/2024 06/18/24 | Sold | -- | -- | -- |
| 05/22/2024 05/22/24 | Pending | -- | -- | -- |
| 05/20/2024 05/20/24 | For Sale | $189,900 | +36.1% | $117 / Sq Ft |
| 09/14/2012 09/14/12 | Sold | -- | -- | -- |
| 08/21/2012 08/21/12 | Pending | -- | -- | -- |
| 08/06/2012 08/06/12 | For Sale | $139,500 | -- | $86 / Sq Ft |
Tax History Compared to Growth
Tax History
| Year | Tax Paid | Tax Assessment Tax Assessment Total Assessment is a certain percentage of the fair market value that is determined by local assessors to be the total taxable value of land and additions on the property. | Land | Improvement |
|---|---|---|---|---|
| 2024 | $3,106 | $18,894 | $1,528 | $17,366 |
| 2023 | $2,806 | $16,952 | $1,417 | $15,535 |
| 2022 | $2,600 | $15,617 | $1,375 | $14,242 |
| 2021 | $2,489 | $14,272 | $1,331 | $12,941 |
| 2020 | $2,575 | $13,335 | $1,331 | $12,004 |
| 2019 | $2,635 | $14,835 | $1,289 | $13,546 |
| 2018 | $1,244 | $13,973 | $1,262 | $12,711 |
| 2017 | $2,446 | $13,789 | $1,248 | $12,541 |
| 2016 | $2,416 | $13,639 | $1,064 | $12,575 |
| 2015 | $2,434 | $13,857 | $1,090 | $12,767 |
| 2014 | $2,422 | $14,248 | $1,090 | $13,158 |
Agents Affiliated with this Home
-
Tina Martinez

Seller's Agent in 2025
Tina Martinez
PLAZA/ASTLE REALTY
(620) 200-5558
190 Total Sales
-
Kelly Polson

Seller's Agent in 2024
Kelly Polson
PLAZA/ASTLE REALTY
(620) 694-1688
129 Total Sales
-
BRENDA KING

Seller's Agent in 2012
BRENDA KING
Coldwell Banker Americana, Realtors
(620) 474-9614
37 Total Sales
-
E
Buyer's Agent in 2012
ERICA LONG
Coldwell Banker Americana, Realtors
Map
Source: Mid-Kansas MLS
MLS Number: 50494
APN: 121-02-0-20-23-007.00
- 2222 Dover Dr
- 2210 Dover Dr
- 1103 Barberry Dr
- 2405 Old ox Rd
- 1914 James St
- 1316 Stone Bridge Dr
- 810 W 25th Ave
- 808 W 22nd Ave
- 803 Old Farm Estates Dr
- 2609 Westminster Dr
- 2705 Nottingham Dr
- 810B Old Farm Estates Rd
- 2406 N Van Buren St
- 1824 Seville Dr
- 2708 Heather Pkwy
- 1506 Linda Ln
- 3102 Princeton Dr
- 1722 N Monroe St
- 1306 N Forrest
- 309 W 19th Ave
