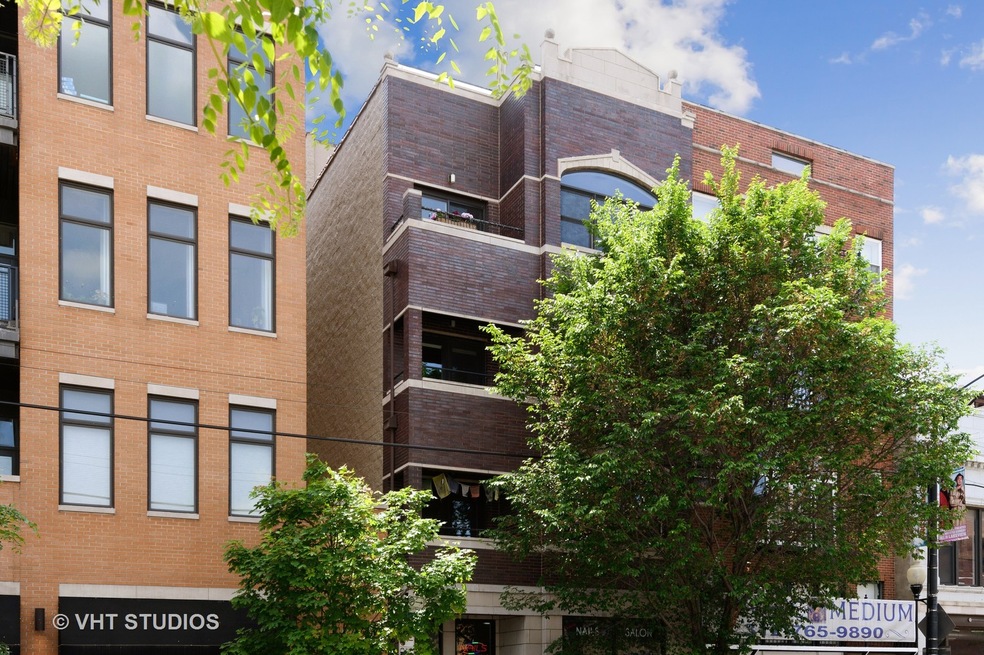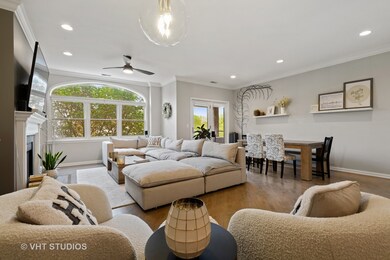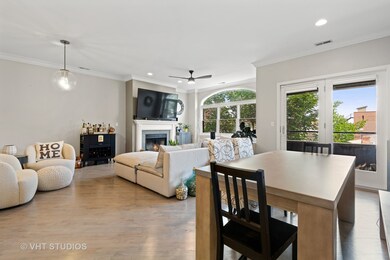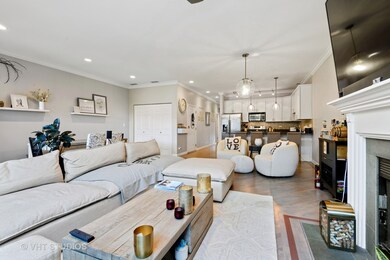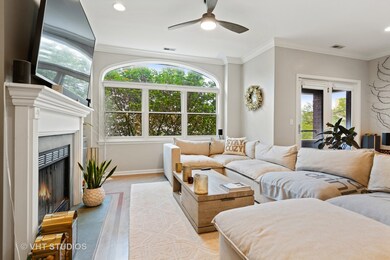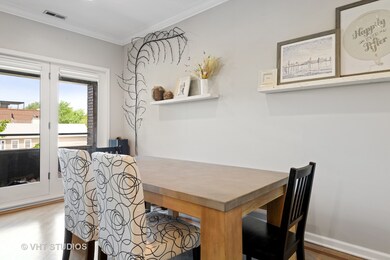
1109 W Belmont Ave Unit 3 Chicago, IL 60657
Lakeview NeighborhoodHighlights
- Rooftop Deck
- 3-minute walk to Belmont Station (Brown, Purple, Red Lines)
- Whirlpool Bathtub
- Lincoln Park High School Rated A
- Wood Flooring
- 4-minute walk to Hawthorne Playground
About This Home
As of August 2021Are you ready for this perfect extra-wide 3BR/2BA Lakeview condo with THREE outdoor spaces (rooftop deck, terrace, balcony) and TWO car parking (1 garage, 1 outdoor space)? This beautiful home boasts an open floorplan with 22' of width that allows for an incredibly spacious lounge/living/dining room. The large granite & stainless steel kitchen features clean white cabinetry that's finished off with trendy brass hardware & tiled backsplash. The luxurious primary suite includes two big organized closets and a marble-lined bathroom with double vanities, whirlpool tub & a separate shower with body sprays. Both the 2nd & 3rd bedrooms are generously sized, one with a walk-in closet, and the 2nd marble bathroom is also nicely appointed. Walk right up the front stairs to access your own exclusive 280 sq. ft. rooftop deck with great views of the city! With the an in-unit washer & dryer, gas forced heat/central AC, ample closets, cozy fireplace, crown molding, newly refinished hardwood floors throughout & designer lighting, you can stop looking as you've found THE ONE! Steps to all shopping, dining, nightlife that's on Belmont/Sheffield/Clark/Halsted/Southport/Broadway, Wrigley Field, Lakefront, CTA buses & El.
Last Agent to Sell the Property
@properties Christie's International Real Estate License #475126024 Listed on: 06/02/2021

Last Buyer's Agent
@properties Christie's International Real Estate License #475151997

Property Details
Home Type
- Condominium
Est. Annual Taxes
- $9,465
Year Built
- Built in 2003
HOA Fees
- $220 Monthly HOA Fees
Parking
- 1 Car Attached Garage
- Garage Door Opener
- Off Alley Driveway
- Parking Included in Price
- Assigned Parking
Interior Spaces
- 4-Story Property
- Skylights
- Wood Burning Fireplace
- Fireplace With Gas Starter
- Living Room with Fireplace
- Combination Dining and Living Room
- Storage
- Wood Flooring
Kitchen
- Range
- Microwave
- Dishwasher
- Stainless Steel Appliances
- Disposal
Bedrooms and Bathrooms
- 3 Bedrooms
- 3 Potential Bedrooms
- 2 Full Bathrooms
- Dual Sinks
- Whirlpool Bathtub
- Shower Body Spray
- Separate Shower
Laundry
- Laundry closet
- Dryer
- Washer
Outdoor Features
- Balcony
- Rooftop Deck
- Patio
- Terrace
Schools
- Agassiz Elementary School
- Lincoln Park High School
Utilities
- Forced Air Heating and Cooling System
- Heating System Uses Natural Gas
- Lake Michigan Water
Listing and Financial Details
- Homeowner Tax Exemptions
Community Details
Overview
- Association fees include water, insurance, exterior maintenance, scavenger
- 4 Units
- HOA President Association, Phone Number (312) 555-5555
Pet Policy
- Dogs and Cats Allowed
Ownership History
Purchase Details
Home Financials for this Owner
Home Financials are based on the most recent Mortgage that was taken out on this home.Purchase Details
Home Financials for this Owner
Home Financials are based on the most recent Mortgage that was taken out on this home.Purchase Details
Home Financials for this Owner
Home Financials are based on the most recent Mortgage that was taken out on this home.Purchase Details
Home Financials for this Owner
Home Financials are based on the most recent Mortgage that was taken out on this home.Purchase Details
Home Financials for this Owner
Home Financials are based on the most recent Mortgage that was taken out on this home.Similar Homes in Chicago, IL
Home Values in the Area
Average Home Value in this Area
Purchase History
| Date | Type | Sale Price | Title Company |
|---|---|---|---|
| Warranty Deed | $575,000 | Proper Title Llc | |
| Warranty Deed | $500,000 | North American Title Company | |
| Warranty Deed | $492,000 | Fidelity National Title | |
| Warranty Deed | $429,000 | Cti | |
| Deed | $395,000 | Cti |
Mortgage History
| Date | Status | Loan Amount | Loan Type |
|---|---|---|---|
| Open | $375,000 | New Conventional | |
| Previous Owner | $475,000 | New Conventional | |
| Previous Owner | $393,600 | New Conventional | |
| Previous Owner | $396,000 | New Conventional | |
| Previous Owner | $386,100 | New Conventional | |
| Previous Owner | $316,000 | Unknown |
Property History
| Date | Event | Price | Change | Sq Ft Price |
|---|---|---|---|---|
| 08/13/2021 08/13/21 | Sold | $575,000 | 0.0% | -- |
| 06/15/2021 06/15/21 | Pending | -- | -- | -- |
| 06/02/2021 06/02/21 | For Sale | $574,900 | +15.0% | -- |
| 03/16/2020 03/16/20 | Sold | $500,000 | 0.0% | $294 / Sq Ft |
| 01/29/2020 01/29/20 | Pending | -- | -- | -- |
| 01/23/2020 01/23/20 | Price Changed | $499,900 | -3.9% | $294 / Sq Ft |
| 01/06/2020 01/06/20 | For Sale | $519,999 | 0.0% | $306 / Sq Ft |
| 10/01/2016 10/01/16 | Rented | $3,000 | 0.0% | -- |
| 09/28/2016 09/28/16 | Under Contract | -- | -- | -- |
| 09/26/2016 09/26/16 | For Rent | $3,000 | 0.0% | -- |
| 09/20/2016 09/20/16 | Under Contract | -- | -- | -- |
| 09/07/2016 09/07/16 | For Rent | $3,000 | 0.0% | -- |
| 09/01/2016 09/01/16 | Off Market | $3,000 | -- | -- |
| 08/31/2016 08/31/16 | For Rent | $3,000 | -- | -- |
Tax History Compared to Growth
Tax History
| Year | Tax Paid | Tax Assessment Tax Assessment Total Assessment is a certain percentage of the fair market value that is determined by local assessors to be the total taxable value of land and additions on the property. | Land | Improvement |
|---|---|---|---|---|
| 2024 | $10,420 | $59,111 | $15,915 | $43,196 |
| 2023 | $10,134 | $51,000 | $14,749 | $36,251 |
| 2022 | $10,134 | $51,000 | $14,749 | $36,251 |
| 2021 | $10,638 | $50,999 | $14,748 | $36,251 |
| 2020 | $9,643 | $44,880 | $5,475 | $39,405 |
| 2019 | $9,465 | $48,888 | $5,475 | $43,413 |
| 2018 | $9,309 | $48,888 | $5,475 | $43,413 |
| 2017 | $8,684 | $42,379 | $4,791 | $37,588 |
| 2016 | $8,253 | $42,379 | $4,791 | $37,588 |
| 2015 | $7,525 | $42,379 | $4,791 | $37,588 |
| 2014 | $6,017 | $33,902 | $3,914 | $29,988 |
| 2013 | $5,896 | $33,902 | $3,914 | $29,988 |
Agents Affiliated with this Home
-
K.C. Lau

Seller's Agent in 2021
K.C. Lau
@ Properties
(312) 315-7163
8 in this area
122 Total Sales
-
Luke Reilly

Seller Co-Listing Agent in 2021
Luke Reilly
@ Properties
(512) 826-5660
2 in this area
86 Total Sales
-
Barbara Shields

Buyer's Agent in 2021
Barbara Shields
@ Properties
(847) 920-1931
1 in this area
45 Total Sales
-
Leigh Marcus

Seller's Agent in 2020
Leigh Marcus
@ Properties
(773) 645-0686
50 in this area
1,222 Total Sales
-
Adam Wavrunek

Seller's Agent in 2016
Adam Wavrunek
Domain Realty
(773) 235-9142
69 Total Sales
-
Alisa Neal

Seller Co-Listing Agent in 2016
Alisa Neal
Berkshire Hathaway HomeServices Chicago
(773) 600-2327
21 Total Sales
Map
Source: Midwest Real Estate Data (MRED)
MLS Number: 11102028
APN: 14-29-201-045-1003
- 3219 N Seminary Ave Unit 3N
- 3238 N Kenmore Ave Unit 3
- 3257 N Seminary Ave Unit C
- 3152 N Clifton Ave
- 3247 N Racine Ave Unit 1
- 3132 N Clifton Ave Unit 2N
- 3317 N Seminary Ave
- 3319 N Seminary Ave Unit 3
- 3150 N Sheffield Ave Unit 205
- 3150 N Sheffield Ave Unit 612
- 3315 N Racine Ave Unit 3315E
- 1140 W Barry Ave
- 1221 W Fletcher St Unit 3
- 3344 N Racine Ave
- 951 W Fletcher St Unit 2
- 3321 N Sheffield Ave Unit 4
- 1208 W Henderson St
- 3353 N Kenmore Ave Unit 1
- 3047 N Racine Ave Unit 3
- 3335 N Sheffield Ave
