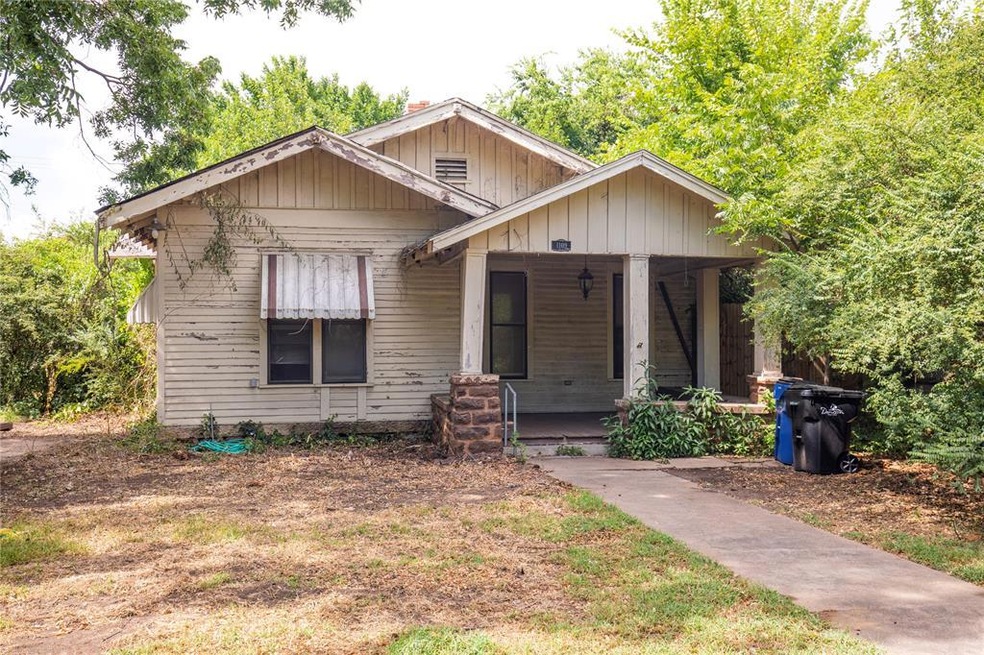
1109 W Bond St Denison, TX 75020
Highlights
- Craftsman Architecture
- Wood Flooring
- Central Heating and Cooling System
- Denison High School Rated A-
- 1-Story Property
- 2 Car Garage
About This Home
As of March 2023Amazing opportunity to make it your dream home. So much space, plenty of bedrooms, and the architectural charm of the past. Home sold AS-IS.
Last Agent to Sell the Property
Real Broker, LLC License #0575722 Listed on: 08/11/2020

Last Buyer's Agent
NON-MLS MEMBER
NON MLS
Home Details
Home Type
- Single Family
Est. Annual Taxes
- $5,615
Year Built
- Built in 1926
Lot Details
- 7,492 Sq Ft Lot
Parking
- 2 Car Garage
Home Design
- Craftsman Architecture
- Pillar, Post or Pier Foundation
- Composition Roof
- Siding
Interior Spaces
- 1,941 Sq Ft Home
- 1-Story Property
- Wood Flooring
- Gas Range
Bedrooms and Bathrooms
- 3 Bedrooms
- 2 Full Bathrooms
Schools
- Mayes Elementary School
- Henry Scott Middle School
- Mcdaniel Middle School
- Denison High School
Utilities
- Central Heating and Cooling System
- Heating System Uses Natural Gas
Community Details
- Millers 2Nd Add Subdivision
Listing and Financial Details
- Legal Lot and Block 14 / 23
- Assessor Parcel Number 141466
- $1,966 per year unexempt tax
Ownership History
Purchase Details
Home Financials for this Owner
Home Financials are based on the most recent Mortgage that was taken out on this home.Purchase Details
Home Financials for this Owner
Home Financials are based on the most recent Mortgage that was taken out on this home.Similar Homes in Denison, TX
Home Values in the Area
Average Home Value in this Area
Purchase History
| Date | Type | Sale Price | Title Company |
|---|---|---|---|
| Deed | -- | Red River Title | |
| Vendors Lien | -- | Grayson County Title |
Mortgage History
| Date | Status | Loan Amount | Loan Type |
|---|---|---|---|
| Open | $216,015 | FHA | |
| Previous Owner | $168,000 | New Conventional | |
| Previous Owner | $46,445 | Stand Alone Refi Refinance Of Original Loan | |
| Previous Owner | $46,445 | Unknown | |
| Closed | $6,480 | No Value Available |
Property History
| Date | Event | Price | Change | Sq Ft Price |
|---|---|---|---|---|
| 03/01/2023 03/01/23 | Sold | -- | -- | -- |
| 01/31/2023 01/31/23 | Pending | -- | -- | -- |
| 01/26/2023 01/26/23 | Price Changed | $219,500 | -0.2% | $113 / Sq Ft |
| 12/20/2022 12/20/22 | For Sale | $220,000 | -0.9% | $113 / Sq Ft |
| 07/30/2021 07/30/21 | Sold | -- | -- | -- |
| 06/24/2021 06/24/21 | Pending | -- | -- | -- |
| 06/18/2021 06/18/21 | For Sale | $222,000 | +241.5% | $114 / Sq Ft |
| 08/25/2020 08/25/20 | Sold | -- | -- | -- |
| 08/12/2020 08/12/20 | Pending | -- | -- | -- |
| 08/11/2020 08/11/20 | For Sale | $65,000 | -- | $33 / Sq Ft |
Tax History Compared to Growth
Tax History
| Year | Tax Paid | Tax Assessment Tax Assessment Total Assessment is a certain percentage of the fair market value that is determined by local assessors to be the total taxable value of land and additions on the property. | Land | Improvement |
|---|---|---|---|---|
| 2024 | $5,615 | $241,664 | $47,250 | $194,414 |
| 2023 | $5,108 | $225,472 | $40,875 | $184,597 |
| 2022 | $4,865 | $204,765 | $40,875 | $163,890 |
| 2021 | $1,689 | $66,987 | $20,250 | $46,737 |
| 2020 | $1,930 | $73,160 | $15,000 | $58,160 |
| 2019 | $2,051 | $74,527 | $12,450 | $62,077 |
| 2018 | $1,444 | $52,045 | $7,800 | $44,245 |
| 2017 | $1,184 | $42,307 | $6,975 | $35,332 |
| 2016 | $1,109 | $39,629 | $4,200 | $35,429 |
| 2015 | $1,143 | $40,459 | $3,150 | $37,309 |
| 2014 | $1,092 | $38,645 | $3,150 | $35,495 |
Agents Affiliated with this Home
-
Eli Ersch
E
Seller's Agent in 2023
Eli Ersch
Easy Life Realty
(903) 821-7201
56 Total Sales
-
K
Buyer's Agent in 2023
Kortney Olfers
EXP REALTY
-
Brenda Rankin
B
Seller's Agent in 2021
Brenda Rankin
Sovereign Realty
(972) 816-8001
14 Total Sales
-
Amanda Phillips

Seller's Agent in 2020
Amanda Phillips
Real Broker, LLC
(903) 267-9704
187 Total Sales
-
N
Buyer's Agent in 2020
NON-MLS MEMBER
NON MLS
Map
Source: North Texas Real Estate Information Systems (NTREIS)
MLS Number: 14411036
APN: 141466
- 1117 W Bond St
- 1104 W Bond St
- 1200 W Walker St
- 1012 W Bond St
- 1008 W Walker St
- 1005 W Walker St
- 1001 W Morton St
- 1123 W Sears St
- 1227 W Walker St
- 1119 W Johnson St
- 931 W Walker St
- 911 W Morton St
- 1326 W Bond St
- 911 W Sears St
- 825 W Walker St
- 900 W Sears St
- 1315 W Gandy St
- 1231 W Woodard St
- 1409 W Gandy St
- 820 W Gandy St
