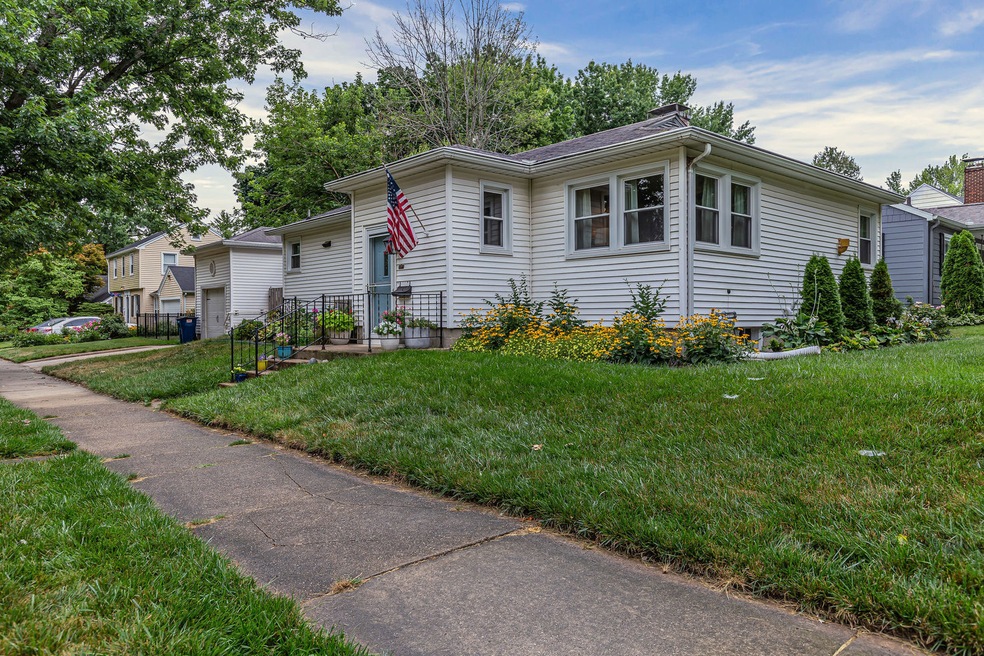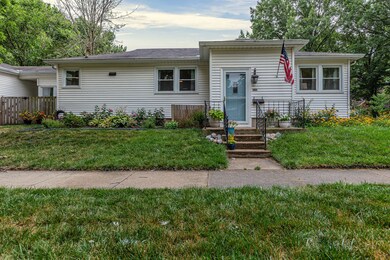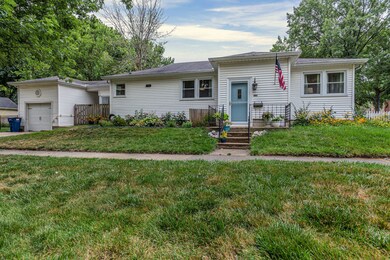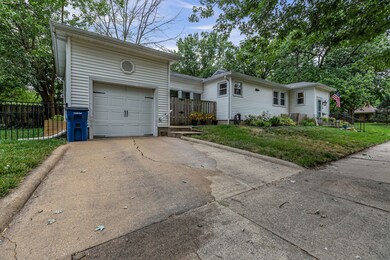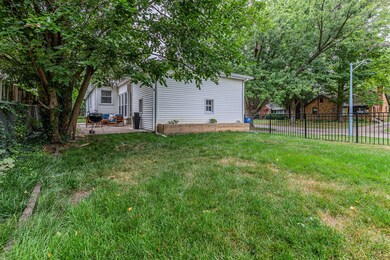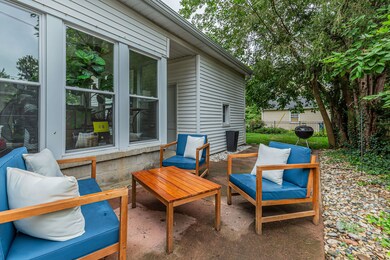
1109 W Healey St Champaign, IL 61821
Clark NeighborhoodEstimated Value: $164,000 - $244,000
Highlights
- Ranch Style House
- Wood Flooring
- Corner Lot
- Central High School Rated A
- Sun or Florida Room
- Formal Dining Room
About This Home
As of September 2022Unbeatable quaint location!! Enjoy a leisurely stroll to Clark Park or just minutes to many Champaign locations, this home has it all!! Design, style and character overflow in this two bedroom, two full bath home, and an over sized one car garage with loft storage. The vast size of the living room sets the stage for all the additional wonders of this home and the street views from the living room are picturesque. There is a mantle framed gas fireplace, warm hardwood flooring, curved wall, beautifully remodeled baths, one featuring the washer and dryer, which will be included with the home. Each bedroom is generously sized. The dining area and kitchen feature new flooring along with a new countertop, sink, backsplash and stainless steel appliances to add to the ambience of this fine home. New windows, lighting, and fences add to its value and desire. Enjoy the outdoors in the private three seasons room as well as the outdoor patio. The basement houses the mechanicals with the furnace being four years old, and is great for additional storage and organization. A must see, must have home!! Average gas and electric bill from Ameren is $118.00 per month
Home Details
Home Type
- Single Family
Est. Annual Taxes
- $3,795
Year Built
- Built in 1948
Lot Details
- 6,970 Sq Ft Lot
- Lot Dimensions are 50x137
- Corner Lot
Parking
- 1.5 Car Detached Garage
- Garage ceiling height seven feet or more
- Garage Transmitter
- Garage Door Opener
- Driveway
- Parking Space is Owned
Home Design
- Ranch Style House
- Vinyl Siding
Interior Spaces
- 1,325 Sq Ft Home
- Gas Log Fireplace
- Family Room
- Living Room with Fireplace
- Formal Dining Room
- Sun or Florida Room
Kitchen
- Range
- Microwave
- High End Refrigerator
- Dishwasher
- Stainless Steel Appliances
- Disposal
Flooring
- Wood
- Vinyl
Bedrooms and Bathrooms
- 2 Bedrooms
- 2 Potential Bedrooms
- Bathroom on Main Level
- 2 Full Bathrooms
- Shower Body Spray
Laundry
- Laundry Room
- Laundry on main level
- Dryer
- Washer
Unfinished Basement
- Walk-Out Basement
- Partial Basement
Schools
- Unit 4 Of Choice Elementary School
- Champaign/Middle Call Unit 4 351
- Central High School
Utilities
- Forced Air Heating and Cooling System
- Heating System Uses Natural Gas
- Cable TV Available
Listing and Financial Details
- Homeowner Tax Exemptions
Ownership History
Purchase Details
Home Financials for this Owner
Home Financials are based on the most recent Mortgage that was taken out on this home.Purchase Details
Home Financials for this Owner
Home Financials are based on the most recent Mortgage that was taken out on this home.Purchase Details
Similar Homes in Champaign, IL
Home Values in the Area
Average Home Value in this Area
Purchase History
| Date | Buyer | Sale Price | Title Company |
|---|---|---|---|
| R Lynn Homes Llc | -- | -- | |
| Heffernan Alex Elizabeth | $163,000 | Attorney | |
| Mcgreevy Mary Rosebelle | -- | None Available |
Mortgage History
| Date | Status | Borrower | Loan Amount |
|---|---|---|---|
| Open | R Lynn Homes Llc | $154,000 | |
| Previous Owner | Heffernan Alex Elizabeth | $130,400 | |
| Previous Owner | Kyburz Elizabeth A | $120,772 |
Property History
| Date | Event | Price | Change | Sq Ft Price |
|---|---|---|---|---|
| 09/20/2022 09/20/22 | Sold | $192,500 | -3.7% | $145 / Sq Ft |
| 08/09/2022 08/09/22 | Pending | -- | -- | -- |
| 08/04/2022 08/04/22 | For Sale | $199,900 | +22.6% | $151 / Sq Ft |
| 04/30/2018 04/30/18 | Sold | $163,000 | -0.9% | $123 / Sq Ft |
| 03/20/2018 03/20/18 | Pending | -- | -- | -- |
| 03/15/2018 03/15/18 | For Sale | $164,500 | +33.7% | $124 / Sq Ft |
| 09/14/2015 09/14/15 | Sold | $123,000 | -12.1% | $102 / Sq Ft |
| 07/19/2015 07/19/15 | Pending | -- | -- | -- |
| 01/29/2015 01/29/15 | For Sale | $139,900 | -- | $116 / Sq Ft |
Tax History Compared to Growth
Tax History
| Year | Tax Paid | Tax Assessment Tax Assessment Total Assessment is a certain percentage of the fair market value that is determined by local assessors to be the total taxable value of land and additions on the property. | Land | Improvement |
|---|---|---|---|---|
| 2024 | $4,732 | $57,620 | $16,990 | $40,630 |
| 2023 | $4,732 | $52,470 | $15,470 | $37,000 |
| 2022 | $3,899 | $48,400 | $14,270 | $34,130 |
| 2021 | $3,795 | $47,450 | $13,990 | $33,460 |
| 2020 | $3,633 | $45,620 | $13,450 | $32,170 |
| 2019 | $3,505 | $44,680 | $13,170 | $31,510 |
| 2018 | $3,417 | $43,970 | $12,960 | $31,010 |
| 2017 | $3,278 | $42,280 | $12,460 | $29,820 |
| 2016 | $2,929 | $41,410 | $12,200 | $29,210 |
| 2015 | $2,942 | $40,670 | $11,980 | $28,690 |
| 2014 | $2,496 | $40,670 | $11,980 | $28,690 |
| 2013 | $2,474 | $40,670 | $11,980 | $28,690 |
Agents Affiliated with this Home
-
Barbara Gallivan

Seller's Agent in 2022
Barbara Gallivan
KELLER WILLIAMS-TREC
(217) 202-5999
17 in this area
559 Total Sales
-
Carrie Johnston

Buyer's Agent in 2022
Carrie Johnston
Taylor Realty Associates
(217) 621-2527
2 in this area
97 Total Sales
-
Diane Dawson

Seller's Agent in 2018
Diane Dawson
RE/MAX
(217) 373-4812
5 in this area
328 Total Sales
-
Brandyn O'Dell
B
Buyer's Agent in 2015
Brandyn O'Dell
Coldwell Banker R.E. Group
(217) 351-1988
5 Total Sales
Map
Source: Midwest Real Estate Data (MRED)
MLS Number: 11477331
APN: 43-20-14-208-001
- 513 S Chicago Ave
- 508 S Edwin St
- 514 S Edwin St
- 307 S Mckinley Ave
- 1215 W Healey St
- 303 Elmwood Dr
- 511 S Russell St
- 913 W Union St
- 915 W Clark St
- 318 S Garfield Ave
- 1401 W Green St
- 909 Cheshire Dr Unit B
- 707 W White St
- 907 W Church St
- 1604 W Springfield Ave
- 615 W Union St
- 805 W Charles St
- 1301 W Hill St
- 608 S Victor St
- 1013 W Washington St
- 1109 W Healey St
- 504 S Chicago Ave
- 506 S Chicago Ave
- 1103 W Healey St
- 508 S Chicago Ave
- 1108 W Healey St
- 1110 W Healey St
- 1106 W Healey St
- 505 S Mckinley Ave
- 1101 W Healey St
- 1104 W Healey St
- 1111 W Healey St
- 510 S Chicago Ave
- 503 S Chicago Ave
- 507 S Mckinley Ave
- 1112 W Healey St
- 407 S Mckinley Ave
- 404 S Chicago Ave
- 507 S Chicago Ave
- 512 S Chicago Ave
