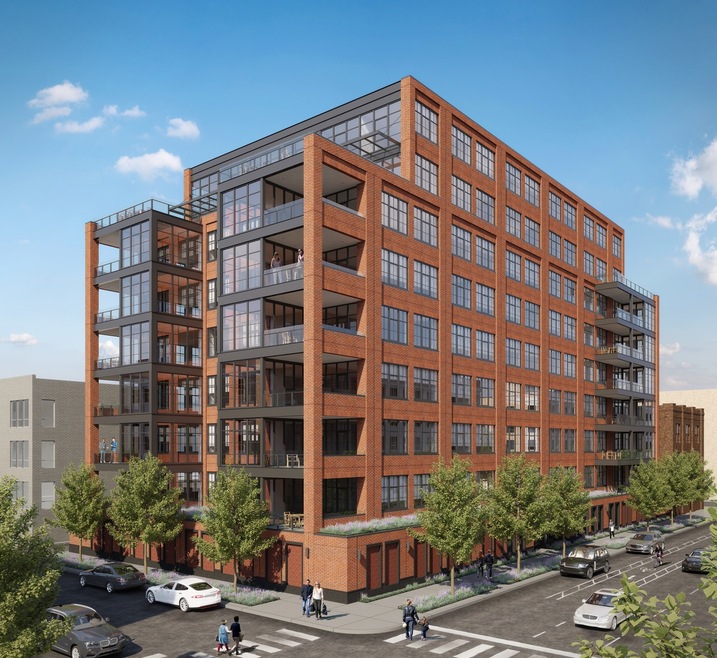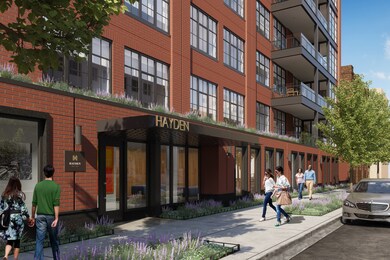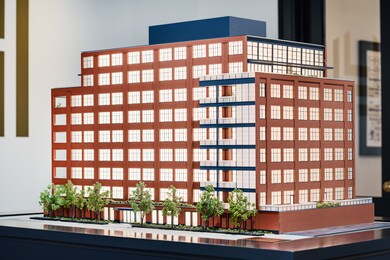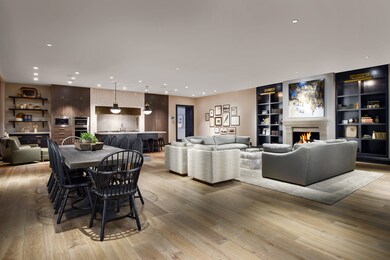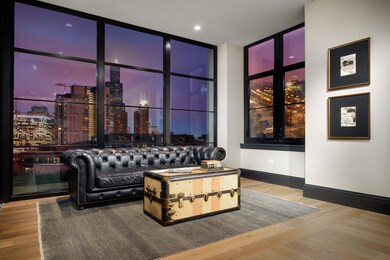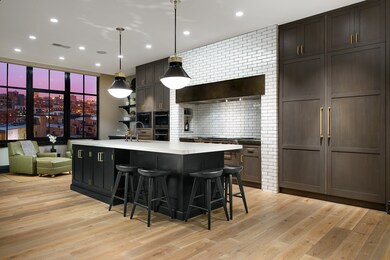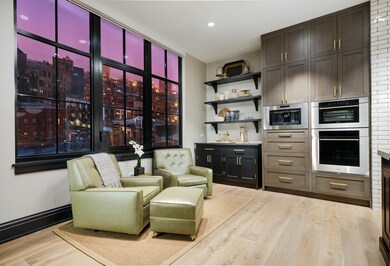
1109 W Washington Blvd Unit 6D Chicago, IL 60607
West Loop NeighborhoodHighlights
- Steam Shower
- Terrace
- Walk-In Pantry
- Skinner Elementary School Rated A-
- Den
- Double Oven
About This Home
As of November 2019SOLD OUT! INTRODUCING HAYDEN WEST LOOP, AN EXCLUSIVE COLLECTION OF 28 ULTRA LUXURY RESIDENCES DESIGNED BY THE RENOWNED BOOTH HANSEN ARCHITECTS. BLENDING REFINED INDUSTRIAL DESIGN WITH THE COMFORTS, AMENITIES AND PRIVACY OF SINGLE FAMILY LIVING FOR AN UNRIVALED LUXURY HOME EXPERIENCE IN THE ABSOLUTE HEART OF CHICAGOS MOST SOUGHT AFTER NEIGHBORHOOD. FEATURES INCLUDE INCREDIBLE LIGHT FILLED 38' WIDE FL PLANS W/CUSTOM KITCHENS, LARGE WALK IN PANTRIES, 60" SUBZERO, 48" WOLF RANGE, ESPRESSO MACHINE, WINE CHILLER, 10'4" ISLAND WITH SLAB QUARTZITE TOPS,7" WIDE PLANK HDWD FLOORS, SECURE PVT ELEVATOR ENTRY INTO UNITS, FULL TIME DOOR STAFF, A MINIMUM OF 215 SQFT OF PVT OUTDOOR SPACE AND 2 CAR PKNG. ADDL FEATURES INC LUX MASTER SUITES W/ FULLY OUTFITTED WALK IN CLOSETS, EN SUITE GUEST BEDS, ADDL STORAGE, FULL SIZED LNDRY ROOM, 10' FINISHED CEILINGS AND AN EXTENSIVE TECH PKG INCLUSIVE OF LUTRON SHADES AND CRESTRON HOME AUTOMATION.
Property Details
Home Type
- Condominium
Year Built
- 2018
HOA Fees
- $1,142 per month
Parking
- Attached Garage
- Garage Transmitter
- Garage Door Opener
- Parking Included in Price
- Garage Is Owned
Home Design
- Brick Exterior Construction
- Reinforced Caisson Foundation
- Slab Foundation
- Rubber Roof
Interior Spaces
- Gas Log Fireplace
- Entrance Foyer
- Den
Kitchen
- Breakfast Bar
- Walk-In Pantry
- Double Oven
- Microwave
- High End Refrigerator
- Dishwasher
- Wine Cooler
- Kitchen Island
- Disposal
Bedrooms and Bathrooms
- Walk-In Closet
- Primary Bathroom is a Full Bathroom
- Dual Sinks
- Soaking Tub
- Steam Shower
- Separate Shower
Laundry
- Dryer
- Washer
Outdoor Features
- Patio
- Terrace
Utilities
- Forced Air Zoned Cooling and Heating System
- Heating System Uses Gas
- Lake Michigan Water
Community Details
- Pets Allowed
Similar Homes in Chicago, IL
Home Values in the Area
Average Home Value in this Area
Property History
| Date | Event | Price | Change | Sq Ft Price |
|---|---|---|---|---|
| 10/22/2024 10/22/24 | Rented | $12,000 | -7.7% | -- |
| 09/24/2024 09/24/24 | For Rent | $13,000 | 0.0% | -- |
| 11/22/2019 11/22/19 | Sold | $2,530,000 | -2.7% | $774 / Sq Ft |
| 10/12/2019 10/12/19 | Pending | -- | -- | -- |
| 09/26/2019 09/26/19 | For Sale | $2,600,000 | +17.2% | $796 / Sq Ft |
| 07/11/2019 07/11/19 | Sold | $2,219,335 | +0.9% | $703 / Sq Ft |
| 05/22/2018 05/22/18 | Price Changed | $2,199,000 | +10.2% | $696 / Sq Ft |
| 05/18/2018 05/18/18 | Pending | -- | -- | -- |
| 03/01/2018 03/01/18 | For Sale | $1,995,000 | -- | $632 / Sq Ft |
Tax History Compared to Growth
Agents Affiliated with this Home
-
Carrie McCormick

Seller's Agent in 2024
Carrie McCormick
@ Properties
(312) 961-4612
18 in this area
717 Total Sales
-
Alexander Caras

Buyer's Agent in 2024
Alexander Caras
Magellan Marketing Group LLC
(312) 521-9524
1 in this area
81 Total Sales
-
Amir Fouad

Seller's Agent in 2019
Amir Fouad
@ Properties
(727) 687-6921
2 in this area
147 Total Sales
-
Tim Sheahan

Seller's Agent in 2019
Tim Sheahan
Compass
(312) 733-7201
65 in this area
589 Total Sales
-
Mark Icuss

Seller Co-Listing Agent in 2019
Mark Icuss
Compass
(773) 848-9546
64 in this area
226 Total Sales
-

Buyer's Agent in 2019
Dina Howell
@properties
Map
Source: Midwest Real Estate Data (MRED)
MLS Number: MRD09958126
- 1109 W Washington Blvd Unit 2B
- 1109 W Washington Blvd Unit 5C
- 1109 W Washington Blvd Unit 8A
- 1109 W Washington Blvd Unit 6B
- 1109 W Washington Blvd Unit 7A
- 21 N May St Unit 903
- 21 N May St Unit 1003
- 21 N May St Unit 703
- 21 N May St Unit 1502
- 21 N May St Unit 402
- 6 N May St Unit 403
- 28 N Carpenter St Unit 4S
- 1111 W Madison St Unit 5B
- 20 N Carpenter St Unit PH-S
- 1017 W Washington Blvd Unit 2J
- 1017 W Washington St Unit PARKING-U
- 1017 W Washington Blvd Unit 6F
- 1000 W Washington Blvd Unit 242
- 1000 W Washington Blvd Unit 127
- 1000 W Washington Blvd Unit 342
