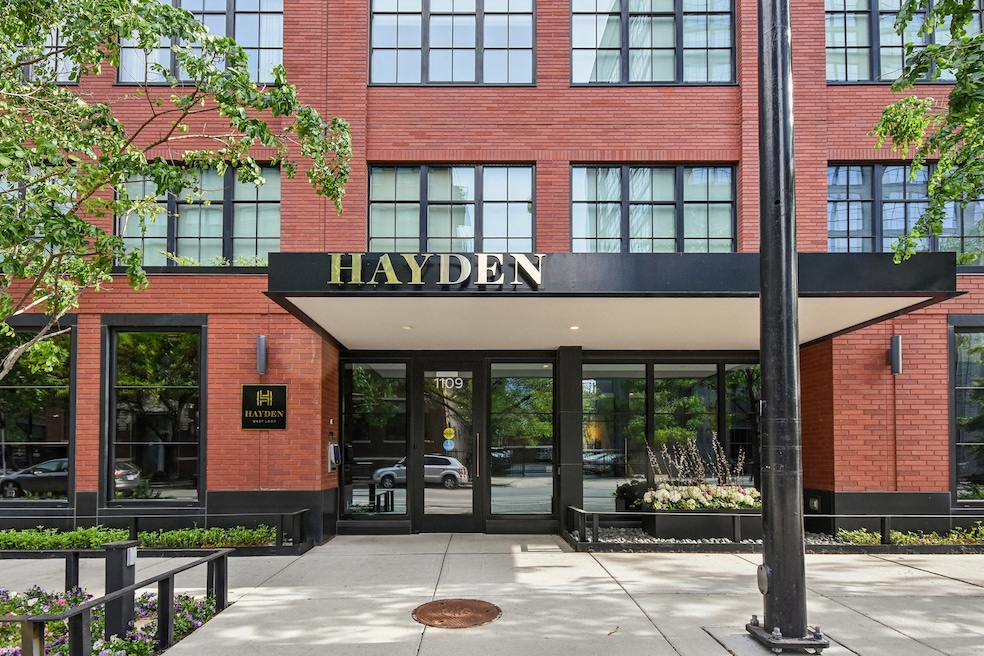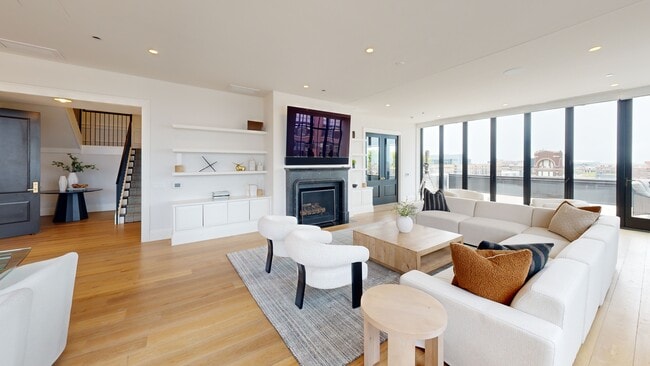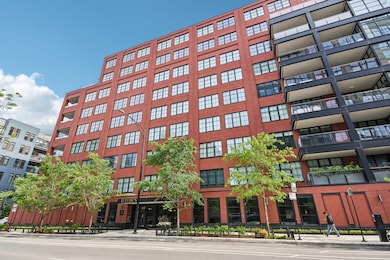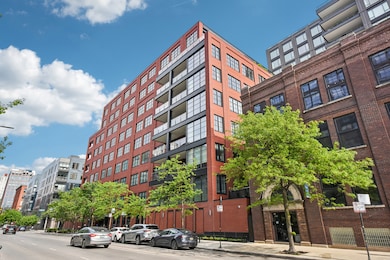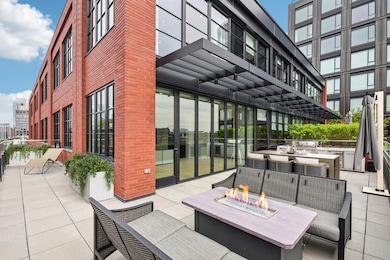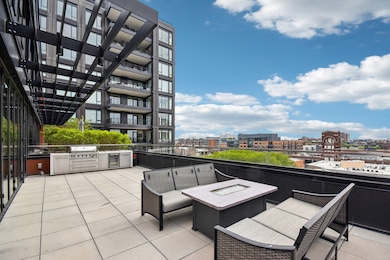
1109 W Washington Blvd Unit 8A Chicago, IL 60607
West Loop NeighborhoodEstimated payment $34,966/month
Highlights
- Hot Property
- Doorman
- Wood Flooring
- Skinner Elementary School Rated A-
- Open Floorplan
- End Unit
About This Home
Experience elevated city living in this spectacular, rarely available 2-story penthouse at The Hayden-an ultra-exclusive residence designed by renowned Booth Hansen Architects and developed by Sulo Development. Located in the heart of the vibrant West Loop, this stunning home offers the privacy and feel of a single-family residence with the sophistication of high-end urban design. Spanning two expansive levels, this 4-bedroom, 4.5-bathroom home boasts soaring 10-foot ceilings and a show-stopping 850 sq. ft. wraparound terrace with panoramic skyline views, a fully equipped outdoor kitchen, and 20' retractable NanaWall glass doors-perfect for seamless indoor-outdoor entertaining. The gourmet kitchen features elegant quartzite countertops, Sub-Zero and Wolf appliances, and a large walk-through pantry complete with a wine fridge, built-in coffee station, secondary dishwasher, sink, and generous storage. The open-concept living area centers around a custom honed marble fireplace and tailored built-ins. Additional highlights include a dedicated office with custom millwork, and a versatile bonus room currently outfitted with a golf simulator-ideal as a home gym or media lounge. Upstairs, the luxurious primary suite features a serene sitting area, dual custom walk-in closets, and a spa-caliber bath with heated floors, a large steam shower, soaking tub, and dual vanities. Three additional en-suite bedrooms provide comfort and privacy for family or guests. Thoughtfully designed with laundry rooms on both levels. Enjoy an elevated lifestyle with a curated selection of premium building amenities designed for comfort, convenience, and sophistication. A 24-hour door staff providing seamless service and security around the clock, private elevator access to both floors for ultimate privacy, Lutron automated shades creating an effortless ambiance control at your fingertips, additional storage to keep your home clutter-free, dog wash station, bike room, and two deeded garage parking spaces reserved for peace of mind and easy access. Experience five star living here at The Hayden in one of Chicago's most sought-after neighborhoods.
Listing Agent
Berkshire Hathaway HomeServices Chicago License #475147565 Listed on: 05/02/2025

Property Details
Home Type
- Condominium
Est. Annual Taxes
- $83,903
Year Built
- Built in 2019
Lot Details
- End Unit
- Additional Parcels
HOA Fees
- $3,827 Monthly HOA Fees
Parking
- 2 Car Garage
- Parking Included in Price
Home Design
- Brick Exterior Construction
- Reinforced Caisson Foundation
- Rubber Roof
- Concrete Perimeter Foundation
Interior Spaces
- 4,835 Sq Ft Home
- Open Floorplan
- Bookcases
- Bar Fridge
- Gas Log Fireplace
- Mud Room
- Entrance Foyer
- Living Room with Fireplace
- Dining Room
- Home Office
- Library
- Storage Room
- Wood Flooring
Kitchen
- Double Oven
- Range
- Microwave
- High End Refrigerator
- Dishwasher
- Wine Refrigerator
- Disposal
Bedrooms and Bathrooms
- 4 Bedrooms
- 4 Potential Bedrooms
- Walk-In Closet
- Dual Sinks
- Soaking Tub
- Steam Shower
- Separate Shower
Laundry
- Laundry Room
- Dryer
- Washer
Outdoor Features
- Balcony
- Patio
- Terrace
Schools
- Skinner Elementary School
Utilities
- Forced Air Zoned Cooling and Heating System
- Heating System Uses Natural Gas
- 200+ Amp Service
- Lake Michigan Water
Community Details
Overview
- Association fees include heat, water, gas, parking, insurance, doorman, scavenger, snow removal
- 28 Units
- Bryan Boudreau Association, Phone Number (312) 335-1950
- High-Rise Condominium
- Property managed by First Service Residential
- 9-Story Property
Amenities
- Doorman
- Service Elevator
- Lobby
- Package Room
- Elevator
Pet Policy
- Dogs and Cats Allowed
Map
Home Values in the Area
Average Home Value in this Area
Tax History
| Year | Tax Paid | Tax Assessment Tax Assessment Total Assessment is a certain percentage of the fair market value that is determined by local assessors to be the total taxable value of land and additions on the property. | Land | Improvement |
|---|---|---|---|---|
| 2024 | $81,724 | $452,919 | $7,373 | $445,546 |
| 2023 | $79,666 | $386,012 | $4,043 | $381,969 |
| 2022 | $79,666 | $386,012 | $4,043 | $381,969 |
| 2021 | $77,878 | $386,011 | $4,043 | $381,968 |
| 2020 | $86,380 | $386,470 | $4,043 | $382,427 |
Property History
| Date | Event | Price | Change | Sq Ft Price |
|---|---|---|---|---|
| 05/28/2025 05/28/25 | For Sale | $4,550,000 | +11.2% | $941 / Sq Ft |
| 10/10/2019 10/10/19 | Sold | $4,092,853 | +2.7% | $847 / Sq Ft |
| 11/20/2018 11/20/18 | For Sale | $3,985,000 | -2.6% | $824 / Sq Ft |
| 10/30/2018 10/30/18 | Off Market | $4,092,853 | -- | -- |
| 09/24/2018 09/24/18 | Pending | -- | -- | -- |
| 05/21/2018 05/21/18 | For Sale | $3,985,000 | -- | $824 / Sq Ft |
Purchase History
| Date | Type | Sale Price | Title Company |
|---|---|---|---|
| Warranty Deed | $4,650,000 | Attorney |
About the Listing Agent

Real estate is in Kimberley Peirce’s DNA. Her passion for the industry started at a young age, watching her single mother thrive as a successful real estate broker. Inspired by her, Kimberley was motivated to pursue a career in real estate herself. While working towards her Bachelor of Arts degree in Journalism from Indiana University, Kimberley worked with Jorie and other local REALTORS®, gaining valuable experience in marketing and administration. This early exposure would prove to have a
Kimberley's Other Listings
Source: Midwest Real Estate Data (MRED)
MLS Number: 12354976
APN: 17-08-444-033-1025
- 1109 W Washington Blvd Unit 2B
- 1109 W Washington Blvd Unit 5C
- 1109 W Washington Blvd Unit 6B
- 1109 W Washington Blvd Unit 7A
- 21 N May St Unit 1003
- 21 N May St Unit 703
- 21 N May St Unit 1502
- 21 N May St Unit 402
- 6 N May St Unit 403
- 28 N Carpenter St Unit 4S
- 1111 W Madison St Unit 5B
- 1017 W Washington Blvd Unit 2J
- 1017 W Washington St Unit PARKING-U
- 1017 W Washington Blvd Unit 6F
- 1000 W Washington Blvd Unit 320
- 1000 W Washington Blvd Unit 536
- 1000 W Washington Blvd Unit 242
- 1000 W Washington Blvd Unit 127
- 1000 W Washington Blvd Unit 342
- 1000 W Washington Blvd Unit 446
