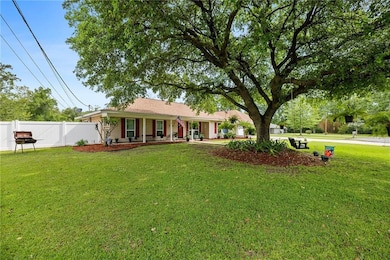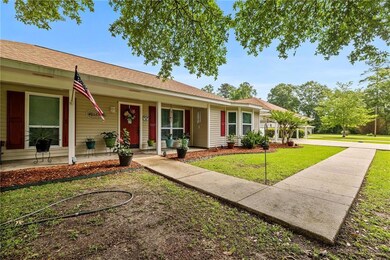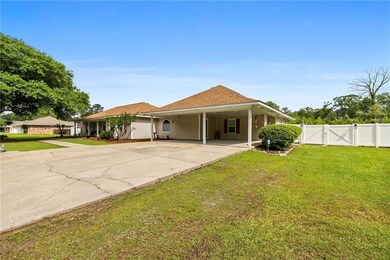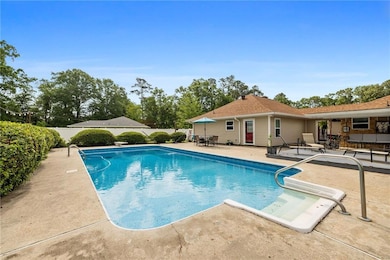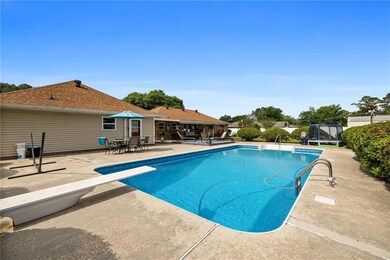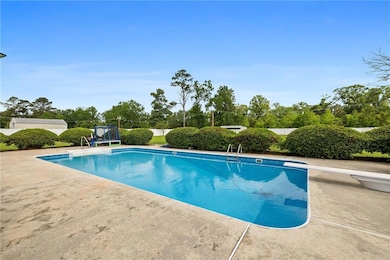
11095 Terri Dr Hammond, LA 70403
Estimated payment $2,349/month
Highlights
- In Ground Pool
- Granite Countertops
- Cul-De-Sac
- Outdoor Living Area
- Covered patio or porch
- 2 Car Attached Garage
About This Home
Priced under appraised value! You must see this move-in ready, renovated and spacious family home situated on .99 of an acre! Nestled at the end of a one road subdivision, with quick interstate access, the property provides endless amenities; whole home generator, in-ground pool, vinyl privacy fence, RV connection, and so much MORE! The largest bedroom has an attached on-suite that makes a great flex space! Don’t forget to check out the walk-in tub and all of the storage options that this home provides. NEW ROOF, NEW HVAC, TRANSFERABLE FLOOD POLICY!
Listing Agent
NextHome Real Estate Professionals License #NOM:995706718 Listed on: 05/13/2025

Home Details
Home Type
- Single Family
Est. Annual Taxes
- $1,606
Year Built
- Built in 2022
Lot Details
- 0.99 Acre Lot
- Lot Dimensions are 79x92x254x150x304
- Cul-De-Sac
- Fenced
- Property is in very good condition
Home Design
- Brick Exterior Construction
- Slab Foundation
- Shingle Roof
- Vinyl Siding
Interior Spaces
- 2,695 Sq Ft Home
- 1-Story Property
- Ceiling Fan
Kitchen
- Oven or Range
- Microwave
- Dishwasher
- Granite Countertops
Bedrooms and Bathrooms
- 5 Bedrooms
- 3 Full Bathrooms
Home Security
- Home Security System
- Fire and Smoke Detector
Parking
- 2 Car Attached Garage
- Carport
- Driveway
Outdoor Features
- In Ground Pool
- Covered patio or porch
- Outdoor Living Area
- Shed
Schools
- Please Elementary School
- Call Middle School
- Board High School
Utilities
- Two cooling system units
- Central Heating and Cooling System
- Two Heating Systems
- Whole House Permanent Generator
- Propane
- ENERGY STAR Qualified Water Heater
- Septic System
- Internet Available
Additional Features
- No Carpet
- Energy-Efficient Insulation
Community Details
- Pine Crest Sub Subdivision
Listing and Financial Details
- Assessor Parcel Number 03853918
Map
Home Values in the Area
Average Home Value in this Area
Tax History
| Year | Tax Paid | Tax Assessment Tax Assessment Total Assessment is a certain percentage of the fair market value that is determined by local assessors to be the total taxable value of land and additions on the property. | Land | Improvement |
|---|---|---|---|---|
| 2024 | $1,606 | $15,117 | $1,814 | $13,303 |
| 2023 | $1,612 | $14,983 | $1,680 | $13,303 |
| 2022 | $1,590 | $14,983 | $1,680 | $13,303 |
| 2021 | $799 | $14,983 | $1,680 | $13,303 |
| 2020 | $1,589 | $14,983 | $1,680 | $13,303 |
| 2019 | $1,600 | $14,983 | $1,680 | $13,303 |
| 2018 | $1,635 | $14,983 | $1,680 | $13,303 |
| 2017 | $1,589 | $14,983 | $1,680 | $13,303 |
| 2016 | $1,604 | $14,983 | $1,680 | $13,303 |
| 2015 | $896 | $15,858 | $1,680 | $14,178 |
| 2014 | $846 | $15,858 | $1,680 | $14,178 |
Property History
| Date | Event | Price | Change | Sq Ft Price |
|---|---|---|---|---|
| 05/28/2025 05/28/25 | Price Changed | $399,900 | -2.5% | $148 / Sq Ft |
| 05/13/2025 05/13/25 | For Sale | $410,000 | -- | $152 / Sq Ft |
Mortgage History
| Date | Status | Loan Amount | Loan Type |
|---|---|---|---|
| Closed | $206,780 | Stand Alone Refi Refinance Of Original Loan | |
| Closed | $220,000 | New Conventional | |
| Closed | $194,520 | FHA | |
| Closed | $174,800 | Future Advance Clause Open End Mortgage | |
| Closed | $1,000,000 | Credit Line Revolving | |
| Closed | $189,000 | New Conventional |
Similar Homes in Hammond, LA
Source: Gulf South Real Estate Information Network
MLS Number: 2501335
APN: 03853918
- 11108 Terri Dr
- 42389 Haltom Rd
- 25 ACRES+/- Rock Rd
- 10462 Rock Rd
- 42713 Scarlett Cir
- 10311 Gatlin Rd
- 43139 N Billville Rd
- Lot 4-A Coates Rd
- 0 Coates Rd
- 41115 Pumpkin Center Rd
- 10372 Old Baton Rouge Hwy
- 42653 Edgewater Ln
- 0 Louisiana 1040
- 12075 E Adams Rd
- 12073 Old Baton Rouge Hwy
- 11185 Merlo Dr
- 12464 Morgan Creek Ln Unit A
- 12250 General Ott Rd Unit 3
- 12045 Old Baton Rouge Hwy
- 11176 Merlo Dr
- 12047 Old Baton Rouge Hwy
- 44010 Hood Rd
- 31108 Lynette Dr
- 13100 E Coles Creek Loop
- 42142 Broadwalk Ave
- 42169 Broadwalk Ave
- 12528 U S 190
- 109 Alida St
- 19514 Florida Blvd Unit C
- 19514 Florida Blvd Unit D
- 31718 Louisiana 22
- 725 Westin Oaks Dr
- 44458 Lato Ln
- 44069 Live Oak Ave
- 3130 Highway 190 W
- 24879 Blood River Rd
- 42402 S Morrison Blvd Unit 2

