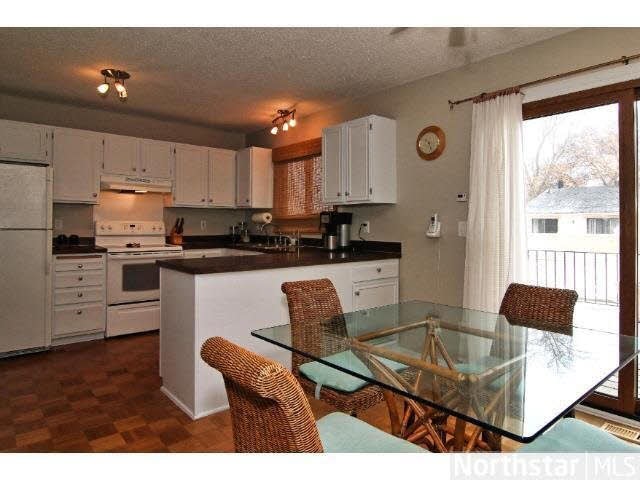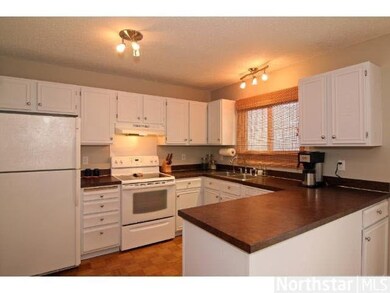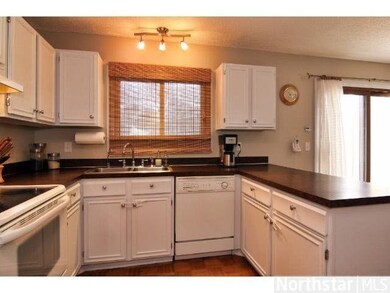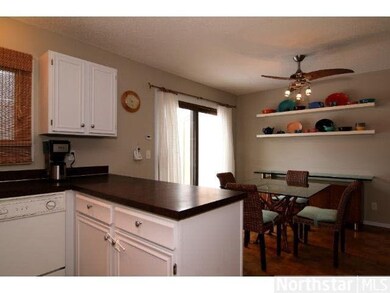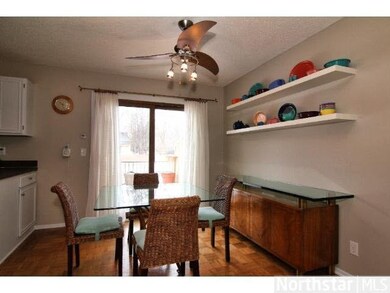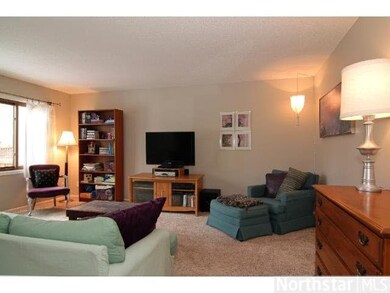
110970 von Hertzen Cir Chaska, MN 55318
Estimated Value: $273,003 - $325,000
Highlights
- Deck
- Wood Flooring
- Side by Side Parking
- Jonathan Elementary School Rated A-
- Eat-In Kitchen
- Forced Air Heating and Cooling System
About This Home
As of May 2014Move-in ready! Updated kitchen & bath as well as new carpet & paint throughout. 3BRs on one level, all with California Closets. Large deck & tons of storage space. New roof being installed Spring 2014.
Last Agent to Sell the Property
Scott Skjei
Edina Realty, Inc. Listed on: 03/19/2014
Co-Listed By
Michele Skjei
Edina Realty, Inc.
Last Buyer's Agent
Ashley Hauf
Keller Williams Classic Rlty NW
Townhouse Details
Home Type
- Townhome
Est. Annual Taxes
- $2,928
Year Built
- 1974
HOA Fees
- $195 Monthly HOA Fees
Home Design
- Asphalt Shingled Roof
- Concrete Fiber Board Siding
Interior Spaces
- Partially Finished Basement
- Partial Basement
Kitchen
- Eat-In Kitchen
- Range
- Microwave
- Freezer
- Dishwasher
- Disposal
Flooring
- Wood
- Tile
Bedrooms and Bathrooms
- 3 Bedrooms
Laundry
- Dryer
- Washer
Parking
- 2 Car Garage
- Tuck Under Garage
- Side by Side Parking
- Garage Door Opener
- Driveway
Utilities
- Forced Air Heating and Cooling System
- Furnace Humidifier
- Water Softener is Owned
Additional Features
- Deck
- Property fronts a private road
Community Details
- Association fees include exterior maintenance, snow removal, trash
Listing and Financial Details
- Assessor Parcel Number 300650080
Ownership History
Purchase Details
Home Financials for this Owner
Home Financials are based on the most recent Mortgage that was taken out on this home.Purchase Details
Home Financials for this Owner
Home Financials are based on the most recent Mortgage that was taken out on this home.Purchase Details
Purchase Details
Similar Homes in Chaska, MN
Home Values in the Area
Average Home Value in this Area
Purchase History
| Date | Buyer | Sale Price | Title Company |
|---|---|---|---|
| Curro Paul | $237,000 | Trademark Title Services Inc | |
| Mckenna Robert | $134,900 | Edina Realty Title Nc | |
| Lushine Joseph A | $138,500 | -- | |
| Hillesheim Cheryl | $112,900 | -- | |
| Curro Paul Paul | $237,000 | -- |
Mortgage History
| Date | Status | Borrower | Loan Amount |
|---|---|---|---|
| Open | Curro Paul | $225,150 | |
| Previous Owner | Mckenna Robert | $137,800 | |
| Closed | Curro Paul Paul | $225,150 |
Property History
| Date | Event | Price | Change | Sq Ft Price |
|---|---|---|---|---|
| 05/16/2014 05/16/14 | Sold | $134,900 | 0.0% | $107 / Sq Ft |
| 04/14/2014 04/14/14 | Pending | -- | -- | -- |
| 03/19/2014 03/19/14 | For Sale | $134,900 | -- | $107 / Sq Ft |
Tax History Compared to Growth
Tax History
| Year | Tax Paid | Tax Assessment Tax Assessment Total Assessment is a certain percentage of the fair market value that is determined by local assessors to be the total taxable value of land and additions on the property. | Land | Improvement |
|---|---|---|---|---|
| 2025 | $2,928 | $253,800 | $85,000 | $168,800 |
| 2024 | $2,840 | $242,300 | $75,000 | $167,300 |
| 2023 | $2,698 | $240,800 | $75,000 | $165,800 |
| 2022 | $2,186 | $238,600 | $72,800 | $165,800 |
| 2021 | $3,968 | $182,100 | $60,700 | $121,400 |
| 2020 | $3,944 | $178,900 | $60,700 | $118,200 |
| 2019 | $3,820 | $162,600 | $57,800 | $104,800 |
| 2018 | $3,782 | $162,600 | $57,800 | $104,800 |
| 2017 | $3,274 | $158,500 | $52,500 | $106,000 |
| 2016 | $3,092 | $75,800 | $0 | $0 |
| 2015 | $1,016 | $66,300 | $0 | $0 |
| 2014 | $1,016 | $52,200 | $0 | $0 |
Agents Affiliated with this Home
-
S
Seller's Agent in 2014
Scott Skjei
Edina Realty, Inc.
-
M
Seller Co-Listing Agent in 2014
Michele Skjei
Edina Realty, Inc.
-
A
Buyer's Agent in 2014
Ashley Hauf
Keller Williams Classic Rlty NW
Map
Source: REALTOR® Association of Southern Minnesota
MLS Number: 4589922
APN: 30.0650080
- 110116 Arboretum Way
- 112715 Hundertmark Rd Unit 11F
- 110212 Village Rd
- 4644 Percheron Blvd
- 6513 Timber Arch Dr
- 110696 Village Rd Unit 316
- 1566 Millpond Ct Unit 66
- 1534 Millpond Ct
- 645 Satori Way
- 112115 Haering Cir
- 537 Satori Way
- 1435 Eastlake Dr
- 111501 Bender Ct
- 112124 Haering Ln
- 1475 Bender Rd N
- 2376 Schoolmaster Dr
- 441 Pleasant Ln
- 2199 Schoolmaster Dr
- 2505 Christian Dr
- 325 Pleasant Ln
- 110970 von Hertzen Cir
- 110970 von Hertzen Cir Unit 70
- 110968 von Hertzen Cir
- 110972 von Hertzen Cir
- 110966 von Hertzen Cir Unit 66
- 110974 von Hertzen Cir
- 110976 von Hertzen Cir
- 110964 von Hertzen Cir
- 110962 von Hertzen Cir
- 110962 von Hertzen Cir Unit C
- 110978 von Hertzen Cir
- 110980 von Hertzen Cir
- 110960 von Hertzen Cir Unit 60
- 110960 von Hertzen Cir
- 110958 von Hertzen Cir
- 110956 von Hertzen Cir
- 110954 von Hertzen Cir
- 110183 Friendship Ln
- 110182 Friendship Ln
- 110184 Friendship Ln
