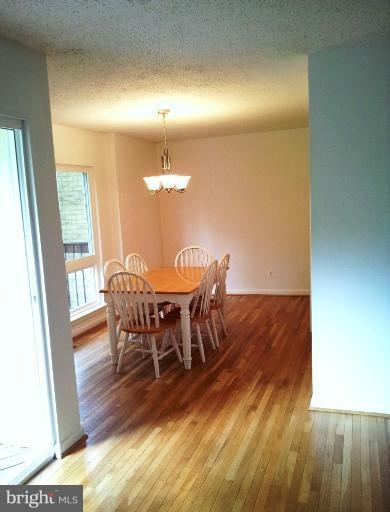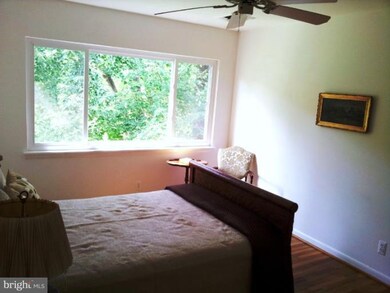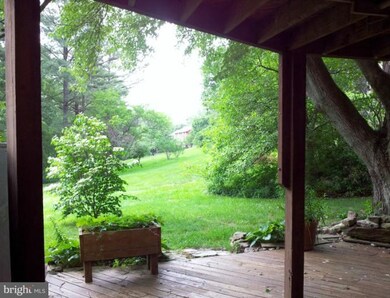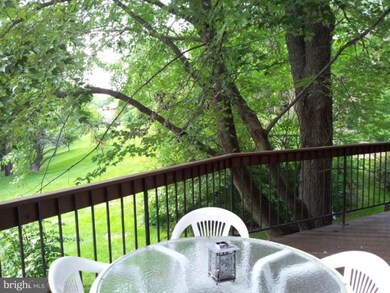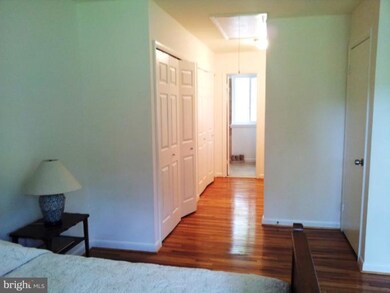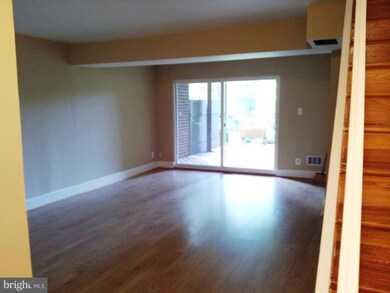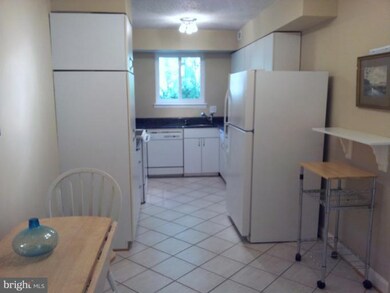
11099 Saffold Way Reston, VA 20190
Tall Oaks/Uplands NeighborhoodHighlights
- Open Floorplan
- Contemporary Architecture
- Living Room
- Langston Hughes Middle School Rated A-
- Breakfast Room
- 4-minute walk to Uplands Recreation Area
About This Home
As of June 2012Want a quiet place w/ a panoramic view of lawns & woods in Reston - Close to the Metro, the Town Center, Lake FFX, & the verdant trails that connect all of Reston. This 4 bedroom home has 3. updated baths, & an updated kitchen. The large lower level is perfect for family & entertaining. Pool & ball fields one block away - the tennis courts are across the street. Must see to love!
Last Agent to Sell the Property
Bob Costanza
Keller Williams Realty Dulles Listed on: 05/12/2012

Townhouse Details
Home Type
- Townhome
Est. Annual Taxes
- $3,869
Year Built
- Built in 1969
Lot Details
- 1,653 Sq Ft Lot
- Two or More Common Walls
HOA Fees
- $47 Monthly HOA Fees
Parking
- Parking Fee
Home Design
- Contemporary Architecture
Interior Spaces
- Property has 3 Levels
- Open Floorplan
- Family Room
- Living Room
- Dining Room
- Storage Room
- Utility Room
Kitchen
- Breakfast Room
- Range Hood
- Dishwasher
- Disposal
Bedrooms and Bathrooms
- 4 Bedrooms
- En-Suite Primary Bedroom
- En-Suite Bathroom
- 3.5 Bathrooms
Laundry
- Dryer
- Washer
Basement
- Rear Basement Entry
- Natural lighting in basement
Utilities
- Central Heating
- Heat Pump System
- Vented Exhaust Fan
- Natural Gas Water Heater
Listing and Financial Details
- Tax Lot 4
- Assessor Parcel Number 18-1-2-4-4
Ownership History
Purchase Details
Home Financials for this Owner
Home Financials are based on the most recent Mortgage that was taken out on this home.Purchase Details
Home Financials for this Owner
Home Financials are based on the most recent Mortgage that was taken out on this home.Similar Homes in Reston, VA
Home Values in the Area
Average Home Value in this Area
Purchase History
| Date | Type | Sale Price | Title Company |
|---|---|---|---|
| Warranty Deed | $390,000 | -- | |
| Deed | $159,000 | -- |
Mortgage History
| Date | Status | Loan Amount | Loan Type |
|---|---|---|---|
| Open | $351,000 | New Conventional | |
| Previous Owner | $59,000 | No Value Available |
Property History
| Date | Event | Price | Change | Sq Ft Price |
|---|---|---|---|---|
| 06/25/2012 06/25/12 | Sold | $390,000 | 0.0% | $243 / Sq Ft |
| 05/14/2012 05/14/12 | Pending | -- | -- | -- |
| 05/12/2012 05/12/12 | For Sale | $389,900 | -- | $243 / Sq Ft |
Tax History Compared to Growth
Tax History
| Year | Tax Paid | Tax Assessment Tax Assessment Total Assessment is a certain percentage of the fair market value that is determined by local assessors to be the total taxable value of land and additions on the property. | Land | Improvement |
|---|---|---|---|---|
| 2024 | $6,795 | $563,690 | $150,000 | $413,690 |
| 2023 | $6,277 | $533,950 | $150,000 | $383,950 |
| 2022 | $5,898 | $495,410 | $140,000 | $355,410 |
| 2021 | $5,827 | $477,430 | $125,000 | $352,430 |
| 2020 | $5,163 | $419,560 | $115,000 | $304,560 |
| 2019 | $4,965 | $403,520 | $115,000 | $288,520 |
| 2018 | $4,640 | $403,520 | $115,000 | $288,520 |
| 2017 | $4,875 | $403,520 | $115,000 | $288,520 |
| 2016 | $4,684 | $388,520 | $100,000 | $288,520 |
| 2015 | $4,518 | $388,520 | $100,000 | $288,520 |
| 2014 | $4,418 | $380,660 | $95,000 | $285,660 |
Agents Affiliated with this Home
-
B
Seller's Agent in 2012
Bob Costanza
Keller Williams Realty Dulles
-
Irene Schiffman

Buyer's Agent in 2012
Irene Schiffman
Weichert Corporate
(703) 593-7848
6 Total Sales
Map
Source: Bright MLS
MLS Number: 1003986150
APN: 0181-02040004
- 1403 Greenmont Ct
- 11152 Forest Edge Dr
- 1432 Northgate Square Unit 32/11A
- 1383 Cameron Heath Dr
- 1423 Northgate Square Unit 1423-11C
- 1433 Northgate Square Unit 1A
- 1522 Goldenrain Ct
- 1413 Northgate Square Unit 13/2A
- 1550 Northgate Square Unit 12B
- 1521 Northgate Square Unit 21-C
- 1540 Northgate Square Unit 1540-12C
- 1536 Northgate Square Unit 21
- 10909 Knights Bridge Ct
- 10801 Mason Hunt Ct
- 1309 Murray Downs Way
- 10857 Hunter Gate Way
- 1568 Moorings Dr Unit 11B
- 1642 Chimney House Rd
- 1451 Waterfront Rd
- 1690 Chimney House Rd
