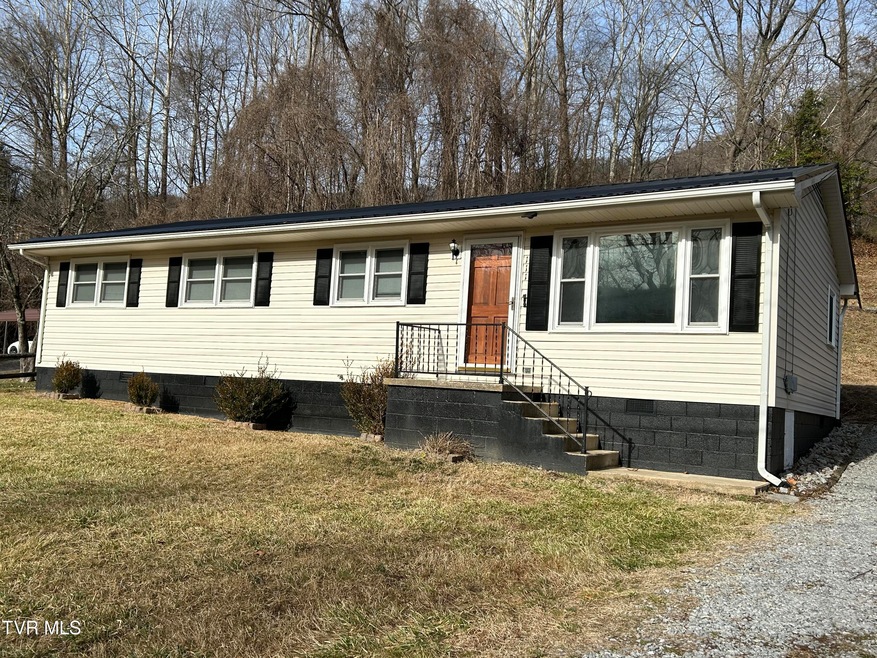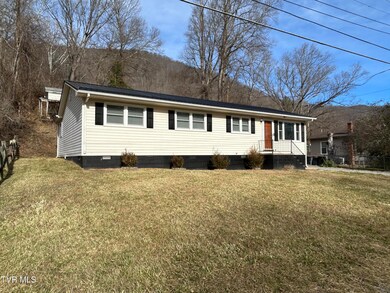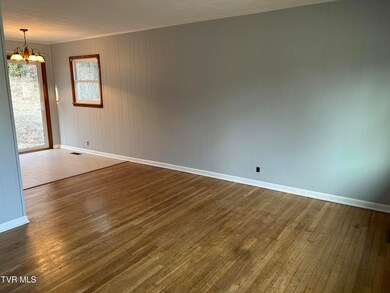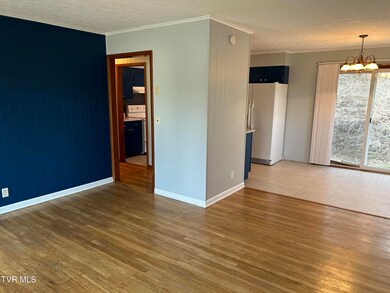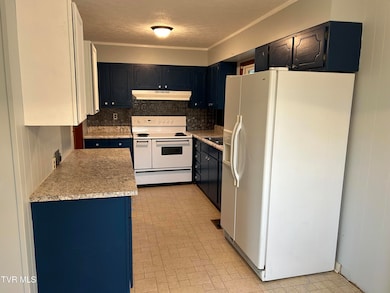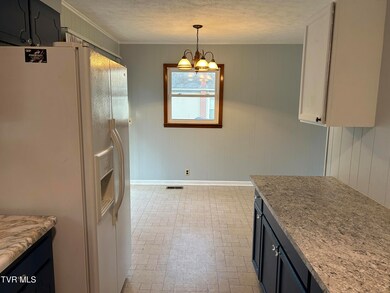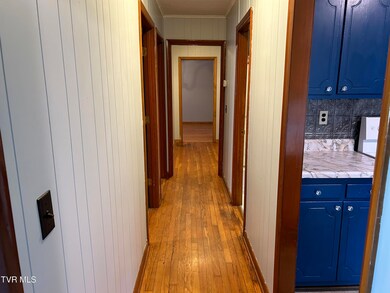
111 2nd Ave W Big Stone Gap, VA 24219
Estimated Value: $137,000 - $159,653
Highlights
- Creek or Stream View
- Wood Flooring
- Double Pane Windows
- Ranch Style House
- No HOA
- Paneling
About This Home
As of March 2024This move-in ready home is conveniently located within walking distance to downtown and Bullitt Park. The house offers 4 bedrooms and 2 full baths, including a large master suite with spacious bath and walk-in closet. Beautiful, original hardwood floors throughout the entire house with laminate and vinyl in the kitchen and bathrooms. Spacious galley kitchen opens up to the dining area and spacious living room. Exit through the sliding glass doors to the multi-level backyard with large outbuilding and firepit area. Maintenance-free exterior with vinyl siding and windows and a new metal roof installed in 2021. Finishing off the exterior is a new heat pump also installed in 2021. Buyers and buyer's agents to verify all information in this listing. Subject to Errors and Omissions
Last Listed By
Century 21 Bennett & Edwards License #0225261003 Listed on: 02/03/2024

Home Details
Home Type
- Single Family
Est. Annual Taxes
- $583
Year Built
- Built in 1980
Lot Details
- 0.35 Acre Lot
- Sloped Lot
- Property is in good condition
Parking
- Gravel Driveway
Home Design
- Ranch Style House
- Metal Roof
- Vinyl Siding
Interior Spaces
- 1,376 Sq Ft Home
- Paneling
- Double Pane Windows
- Insulated Windows
- Combination Kitchen and Dining Room
- Creek or Stream Views
- Electric Range
- Washer and Electric Dryer Hookup
Flooring
- Wood
- Laminate
- Vinyl
Bedrooms and Bathrooms
- 4 Bedrooms
- Walk-In Closet
- 2 Full Bathrooms
Outdoor Features
- Patio
- Outbuilding
Schools
- Union Elementary And Middle School
- Union High School
Utilities
- Central Heating and Cooling System
- Heat Pump System
- Cable TV Available
Listing and Financial Details
- Assessor Parcel Number 001436
Community Details
Overview
- No Home Owners Association
- FHA/VA Approved Complex
Recreation
- Park
Ownership History
Purchase Details
Home Financials for this Owner
Home Financials are based on the most recent Mortgage that was taken out on this home.Purchase Details
Home Financials for this Owner
Home Financials are based on the most recent Mortgage that was taken out on this home.Purchase Details
Home Financials for this Owner
Home Financials are based on the most recent Mortgage that was taken out on this home.Purchase Details
Similar Homes in Big Stone Gap, VA
Home Values in the Area
Average Home Value in this Area
Purchase History
| Date | Buyer | Sale Price | Title Company |
|---|---|---|---|
| Porchie James Earl | $142,000 | None Listed On Document | |
| Smith Sarah | $115,000 | None Available | |
| Yose Lisa Mae | $66,500 | First American Title | |
| Virginia Credit Union | $39,458 | None Available |
Mortgage History
| Date | Status | Borrower | Loan Amount |
|---|---|---|---|
| Open | Porchie James Earl | $142,000 | |
| Previous Owner | Smith Sarah | $106,950 | |
| Previous Owner | Yose Lisa Mae | $10,500 | |
| Previous Owner | Yose Lisa Mae | $34,500 | |
| Previous Owner | Porchie James Earl | $53,000 | |
| Previous Owner | Porchie James E | $25,000 |
Property History
| Date | Event | Price | Change | Sq Ft Price |
|---|---|---|---|---|
| 03/13/2024 03/13/24 | Sold | $142,000 | -11.2% | $103 / Sq Ft |
| 03/11/2024 03/11/24 | Pending | -- | -- | -- |
| 02/03/2024 02/03/24 | For Sale | $159,900 | +39.0% | $116 / Sq Ft |
| 11/22/2021 11/22/21 | Sold | $115,000 | -11.5% | $84 / Sq Ft |
| 10/18/2021 10/18/21 | Pending | -- | -- | -- |
| 08/26/2021 08/26/21 | For Sale | $130,000 | +188.9% | $94 / Sq Ft |
| 01/12/2018 01/12/18 | Sold | $45,000 | -39.9% | $33 / Sq Ft |
| 01/05/2018 01/05/18 | Pending | -- | -- | -- |
| 06/04/2017 06/04/17 | For Sale | $74,900 | -- | $54 / Sq Ft |
Tax History Compared to Growth
Tax History
| Year | Tax Paid | Tax Assessment Tax Assessment Total Assessment is a certain percentage of the fair market value that is determined by local assessors to be the total taxable value of land and additions on the property. | Land | Improvement |
|---|---|---|---|---|
| 2024 | $583 | $92,900 | $12,000 | $80,900 |
| 2023 | $497 | $72,100 | $11,400 | $60,700 |
| 2022 | $497 | $72,100 | $11,400 | $60,700 |
| 2021 | $478 | $69,300 | $11,400 | $57,900 |
| 2020 | $478 | $69,300 | $11,400 | $57,900 |
| 2019 | $478 | $69,300 | $11,400 | $57,900 |
| 2018 | $430 | $69,300 | $11,400 | $57,900 |
| 2017 | $399 | $69,300 | $11,400 | $57,900 |
| 2016 | $399 | $66,500 | $10,000 | $56,500 |
| 2015 | -- | $66,500 | $10,000 | $56,500 |
| 2010 | -- | $66,500 | $10,000 | $56,500 |
Agents Affiliated with this Home
-
Jarrad Addison

Seller's Agent in 2024
Jarrad Addison
Century 21 Bennett & Edwards
(276) 393-7452
28 Total Sales
-
Clyde Franks
C
Buyer's Agent in 2024
Clyde Franks
Century 21 Bennett & Edwards
(276) 275-3356
9 Total Sales
-
D
Seller's Agent in 2021
DANIELLE WELLS
Century 21 Bennett & Edwards
-
NOELLE OWENS

Buyer's Agent in 2021
NOELLE OWENS
Ridgeview Real Estate
(276) 608-0300
82 Total Sales
-
MICHELLE CHILDRESS
M
Seller's Agent in 2018
MICHELLE CHILDRESS
Appalachian Realty Executives, LLC
(276) 393-1489
146 Total Sales
Map
Source: Tennessee/Virginia Regional MLS
MLS Number: 9961592
APN: R001436
- 9 2nd Ave E Unit E
- 19 W 3rd St N
- 316 Shawnee Ave W
- 409 Wood Ave W
- 2506 Virginia Ave
- 708 W 8th St N
- 410 4th Ave E
- 118 S 1st St
- 17 Wyandotte Ave W
- 824 Buckner Ave W
- 308 Pearl Ave E
- 713 W 10th St N
- 620 E River St N
- 106 Sycamore Ave W
- 00 Shelby Ave W
- Tbd Hamblen St S
- 19 Albemarle St E
- 1533 Dawson Ave W
- 1220 2nd Ave E
- 1516 Valley View Dr
