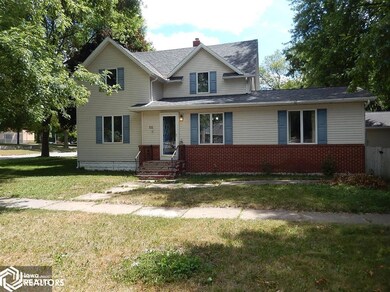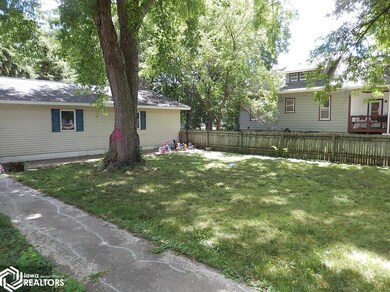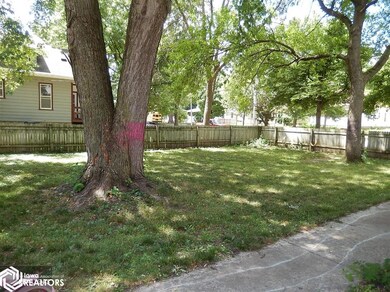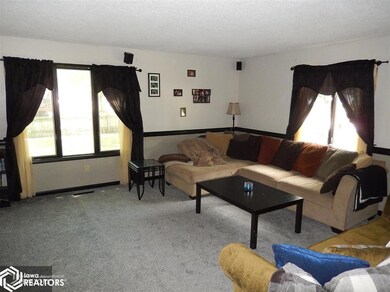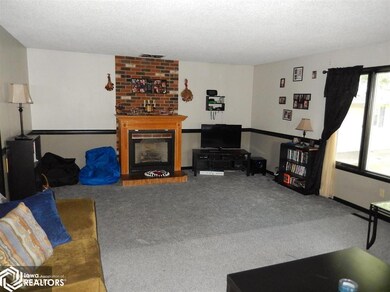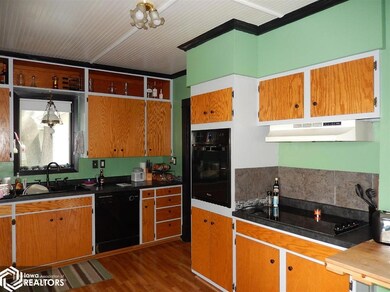
111 8th St N Humboldt, IA 50548
Highlights
- Ranch Style House
- 1 Fireplace
- Porch
- Taft Elementary School Rated A-
- 4 Car Detached Garage
- Concrete Block With Brick
About This Home
As of November 2016DAD, MOM AND KIDS - Don't miss out on this 4 Bedroom, 2 Bath home within walking distance to schools, churches, aquatic center, library and downtown....Living Room w/fireplace: 15'9 x 22'4; Kitchen w/electric fireplace: 9'6 x 12'6; Dining Room: 12'11 x 16'2; Main Floor Bedroom: 13'4 x 9'2; Main Floor Bath: 6'6 x 4'7; Main Floor Laundry: 6'5 x 7'2; UPPER LEVEL BEDROOMS: 11'5 X 13'5, 10'1 X 11'11 and 9'7 X 12'6 w/sitting room 12'4 x 8. UL Bath: 6'1 x 8'2. LOWER LEVEL: Family Room: 25'6 x 11'10. Fenced yard, steel siding, new circuit breakers in 2010. CONVENIENT LOCATION!!! Call soon .....
Last Agent to Sell the Property
Sonja Hanrahan
Smith Real Estate Listed on: 07/18/2016
Home Details
Home Type
- Single Family
Est. Annual Taxes
- $2,022
Year Built
- Built in 1920
Lot Details
- 9,488 Sq Ft Lot
- Lot Dimensions are 82.5' x 115'
Parking
- 4 Car Detached Garage
Home Design
- Ranch Style House
- Concrete Block With Brick
- Asphalt Shingled Roof
Interior Spaces
- 1,964 Sq Ft Home
- 1 Fireplace
- Carpet
- Partial Basement
- Washer
Kitchen
- Built-In Oven
- Range with Range Hood
- Dishwasher
- Disposal
Bedrooms and Bathrooms
- 4 Bedrooms
- 2 Full Bathrooms
Additional Features
- Porch
- Forced Air Heating and Cooling System
Community Details
- Building Patio
- Community Deck or Porch
Ownership History
Purchase Details
Home Financials for this Owner
Home Financials are based on the most recent Mortgage that was taken out on this home.Purchase Details
Home Financials for this Owner
Home Financials are based on the most recent Mortgage that was taken out on this home.Similar Homes in Humboldt, IA
Home Values in the Area
Average Home Value in this Area
Purchase History
| Date | Type | Sale Price | Title Company |
|---|---|---|---|
| Quit Claim Deed | -- | None Listed On Document | |
| Warranty Deed | -- | None Available |
Mortgage History
| Date | Status | Loan Amount | Loan Type |
|---|---|---|---|
| Open | $151,319 | FHA | |
| Closed | $141,300 | New Conventional | |
| Previous Owner | $97,959 | New Conventional | |
| Previous Owner | $10,700 | Credit Line Revolving |
Property History
| Date | Event | Price | Change | Sq Ft Price |
|---|---|---|---|---|
| 11/01/2016 11/01/16 | Sold | $95,000 | -4.5% | $48 / Sq Ft |
| 09/20/2016 09/20/16 | Pending | -- | -- | -- |
| 07/18/2016 07/18/16 | For Sale | $99,500 | +3.6% | $51 / Sq Ft |
| 11/15/2013 11/15/13 | Sold | $96,000 | -12.6% | $49 / Sq Ft |
| 08/10/2013 08/10/13 | Pending | -- | -- | -- |
| 04/01/2013 04/01/13 | For Sale | $109,900 | -- | $56 / Sq Ft |
Tax History Compared to Growth
Tax History
| Year | Tax Paid | Tax Assessment Tax Assessment Total Assessment is a certain percentage of the fair market value that is determined by local assessors to be the total taxable value of land and additions on the property. | Land | Improvement |
|---|---|---|---|---|
| 2024 | $2,740 | $164,850 | $22,520 | $142,330 |
| 2023 | $2,720 | $164,850 | $22,520 | $142,330 |
| 2022 | $2,752 | $141,170 | $15,020 | $126,150 |
| 2021 | $2,752 | $145,620 | $15,020 | $130,600 |
| 2020 | $2,400 | $127,000 | $15,020 | $111,980 |
| 2019 | $2,082 | $108,870 | $0 | $0 |
| 2018 | $2,152 | $108,870 | $0 | $0 |
| 2017 | $2,152 | $99,190 | $0 | $0 |
| 2016 | $2,022 | $99,860 | $0 | $0 |
| 2015 | $2,022 | $99,860 | $0 | $0 |
| 2014 | $1,980 | $99,860 | $0 | $0 |
Agents Affiliated with this Home
-
S
Seller's Agent in 2016
Sonja Hanrahan
Smith Real Estate
-
Madelyn Riles

Buyer's Agent in 2016
Madelyn Riles
Smith Real Estate
(515) 890-0726
102 in this area
150 Total Sales
Map
Source: NoCoast MLS
MLS Number: NOC5341980
APN: 000001001330001

