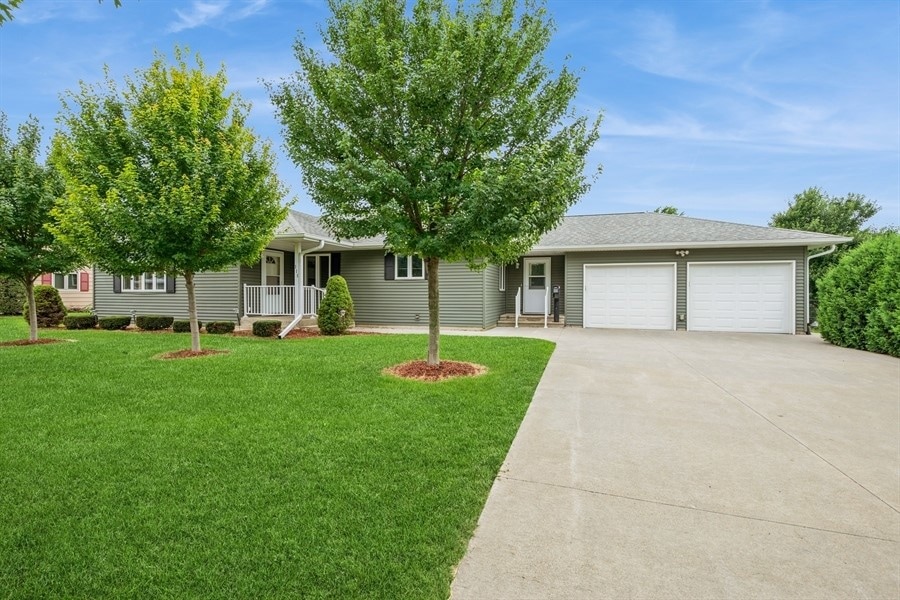111 A Ave Newhall, IA 52315
Estimated payment $1,791/month
Total Views
1,311
3
Beds
1.5
Baths
3,292
Sq Ft
$88
Price per Sq Ft
Highlights
- 2 Car Attached Garage
- Patio
- Shed
- Eat-In Kitchen
- Laundry Room
- Forced Air Heating and Cooling System
About This Home
New owners can plan to move right in. Remodeled and spic and span. New siding, doors, roof, newer windows and freshly painted in a neutral color. The remodeled spacious kitchen with new cabinetry and new appliances has Corian counters. Pocket doors and ceiling fans throughout. 1st floor laundry. Remodeled baths. Finished LL with electric fireplace. Garage is oversized with built in cabinetry. Best of all is the beautifully treed yard with patio and garden shed. Great place to call home.
Home Details
Home Type
- Single Family
Est. Annual Taxes
- $2,965
Year Built
- Built in 1964
Lot Details
- Lot Dimensions are 100 x 142
Parking
- 2 Car Attached Garage
- Garage Door Opener
Home Design
- Poured Concrete
- Frame Construction
- Vinyl Siding
Interior Spaces
- 1-Story Property
- Electric Fireplace
- Basement Fills Entire Space Under The House
Kitchen
- Eat-In Kitchen
- Range with Range Hood
- Dishwasher
- Disposal
Bedrooms and Bathrooms
- 3 Bedrooms
Laundry
- Laundry Room
- Laundry on main level
- Dryer
- Washer
Outdoor Features
- Patio
- Shed
Schools
- Atkins Elementary School
- Benton Comm Middle School
- Benton Comm High School
Utilities
- Forced Air Heating and Cooling System
- Heating System Uses Gas
- Gas Water Heater
- Water Softener is Owned
Listing and Financial Details
- Assessor Parcel Number 16021900
Map
Create a Home Valuation Report for This Property
The Home Valuation Report is an in-depth analysis detailing your home's value as well as a comparison with similar homes in the area
Home Values in the Area
Average Home Value in this Area
Tax History
| Year | Tax Paid | Tax Assessment Tax Assessment Total Assessment is a certain percentage of the fair market value that is determined by local assessors to be the total taxable value of land and additions on the property. | Land | Improvement |
|---|---|---|---|---|
| 2024 | $2,842 | $233,300 | $28,700 | $204,600 |
| 2023 | $2,886 | $233,300 | $28,700 | $204,600 |
| 2022 | $2,844 | $206,200 | $23,000 | $183,200 |
| 2021 | $2,844 | $206,200 | $23,000 | $183,200 |
| 2020 | $2,332 | $168,600 | $26,500 | $142,100 |
| 2019 | $2,302 | $164,900 | $26,500 | $138,400 |
| 2018 | $2,214 | $158,600 | $24,000 | $134,600 |
| 2017 | $2,266 | $158,600 | $24,000 | $134,600 |
| 2016 | $2,248 | $148,200 | $22,400 | $125,800 |
| 2015 | $2,248 | $148,200 | $22,400 | $125,800 |
| 2014 | $2,300 | $152,500 | $0 | $0 |
Source: Public Records
Property History
| Date | Event | Price | Change | Sq Ft Price |
|---|---|---|---|---|
| 08/14/2025 08/14/25 | Pending | -- | -- | -- |
| 07/24/2025 07/24/25 | For Sale | $289,900 | -- | $88 / Sq Ft |
Source: Cedar Rapids Area Association of REALTORS®
Purchase History
| Date | Type | Sale Price | Title Company |
|---|---|---|---|
| Warranty Deed | -- | -- | |
| Interfamily Deed Transfer | -- | -- |
Source: Public Records
Mortgage History
| Date | Status | Loan Amount | Loan Type |
|---|---|---|---|
| Previous Owner | $50,001 | Credit Line Revolving | |
| Previous Owner | $10,001 | Credit Line Revolving |
Source: Public Records
Source: Cedar Rapids Area Association of REALTORS®
MLS Number: 2506507
APN: 16021900
Nearby Homes







