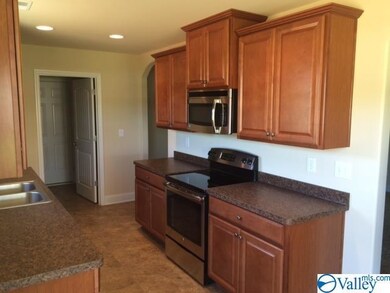
111 Ardsley Dr Madison, AL 35756
Highlights
- New Construction
- Open Floorplan
- Covered patio or porch
- Discovery Middle School Rated A
- ENERGY STAR Certified Homes
- 2 Car Attached Garage
About This Home
As of December 20213 bedrooms, 2 baths, large master bedroom, glamour bath with double vanity and 5ft shower, formal dining and breakfast nook, stainless appliances, covered patio and patio extension great for entertaining. Full sod yard. This is the perfect combination: Award winning quality, MADISON CITY SCHOOLS, and USDA Rural Development Loan (100% Financing). Our full-brick homes are loaded with included features and have an excellent 1-2-10 year warranty !! Seller contributes towards Closing Costs with use of approved lenders!! Visit model home located at 127 Harold Murphy Drive. Open Daily MON -FRI Noon to 5pm; SAT 10am -5pm; SUN 1pm -5pm.
Last Agent to Sell the Property
Legend Realty Madison, LLC License #103484 Listed on: 11/20/2020

Co-Listed By
Janeeceya Hines
Adams Homes LLC License #125971
Home Details
Home Type
- Single Family
Est. Annual Taxes
- $1,749
Lot Details
- 6,098 Sq Ft Lot
- Lot Dimensions are 51 x 120
Parking
- 2 Car Attached Garage
- Front Facing Garage
Home Design
- New Construction
- Slab Foundation
Interior Spaces
- 1,425 Sq Ft Home
- Property has 1 Level
- Open Floorplan
- Double Pane Windows
Kitchen
- Oven or Range
- <<microwave>>
- Dishwasher
- Disposal
Bedrooms and Bathrooms
- 3 Bedrooms
- 2 Full Bathrooms
Schools
- Discovery Elementary School
- Bob Jones High School
Utilities
- Central Heating and Cooling System
- Underground Utilities
- Water Heater
Additional Features
- ENERGY STAR Certified Homes
- Covered patio or porch
Community Details
- Property has a Home Owners Association
- Elite Housing Management Association, Phone Number (256) 808-8719
- Built by ADAMS HOMES LLC
- Savannah Subdivision
Listing and Financial Details
- Legal Lot and Block 262 / O
- Assessor Parcel Number 010892505160000006.262
Ownership History
Purchase Details
Home Financials for this Owner
Home Financials are based on the most recent Mortgage that was taken out on this home.Similar Homes in Madison, AL
Home Values in the Area
Average Home Value in this Area
Purchase History
| Date | Type | Sale Price | Title Company |
|---|---|---|---|
| Warranty Deed | $220,332 | None Listed On Document |
Mortgage History
| Date | Status | Loan Amount | Loan Type |
|---|---|---|---|
| Open | $176,265 | New Conventional |
Property History
| Date | Event | Price | Change | Sq Ft Price |
|---|---|---|---|---|
| 07/13/2025 07/13/25 | Price Changed | $269,900 | -1.9% | $182 / Sq Ft |
| 05/26/2025 05/26/25 | For Sale | $275,000 | +24.8% | $185 / Sq Ft |
| 12/30/2021 12/30/21 | Sold | $220,332 | 0.0% | $155 / Sq Ft |
| 12/19/2020 12/19/20 | Pending | -- | -- | -- |
| 12/19/2020 12/19/20 | Price Changed | $220,332 | +0.2% | $155 / Sq Ft |
| 12/01/2020 12/01/20 | Price Changed | $220,000 | +1.4% | $154 / Sq Ft |
| 11/20/2020 11/20/20 | For Sale | $217,000 | -- | $152 / Sq Ft |
Tax History Compared to Growth
Tax History
| Year | Tax Paid | Tax Assessment Tax Assessment Total Assessment is a certain percentage of the fair market value that is determined by local assessors to be the total taxable value of land and additions on the property. | Land | Improvement |
|---|---|---|---|---|
| 2024 | $1,749 | $29,220 | $5,500 | $23,720 |
| 2023 | $1,749 | $23,080 | $5,500 | $17,580 |
| 2022 | $1,959 | $31,780 | $9,000 | $22,780 |
| 2021 | $231 | $3,760 | $3,760 | $0 |
| 2020 | $0 | $0 | $0 | $0 |
Agents Affiliated with this Home
-
Karin Gross

Seller's Agent in 2025
Karin Gross
Innovative Realty Solutions
(256) 483-1411
1 in this area
50 Total Sales
-
Jeanette Hines

Seller's Agent in 2021
Jeanette Hines
Legend Realty Madison, LLC
(256) 277-3584
87 in this area
89 Total Sales
-
J
Seller Co-Listing Agent in 2021
Janeeceya Hines
Adams Homes LLC
Map
Source: ValleyMLS.com
MLS Number: 1157490
APN: 25-05-16-0-000-006.378
- 135 Joe Fletcher Dr
- 177 Harold Murphy Dr
- 180 Harold Murphy Dr
- 162 Harold Murphy Dr
- 117 Tybee Dr
- 829 River Landing Blvd SW
- 196 Murphy Ln
- 124 Hutchinson Rd
- 729 River Landing Blvd SW
- 317 River Rock Dr
- 150 Rosemary Ayers Dr
- 111 Mississippi St
- 244 Harold Murphy Dr
- 142 Murphy Ln
- 100 Murphy Ln
- 150 Bridgemill Ave
- 202 Harold Murphy Dr
- 272 Harold Murphy Dr
- 118 James Parcus Cir
- 146 Bridgemill Ave


