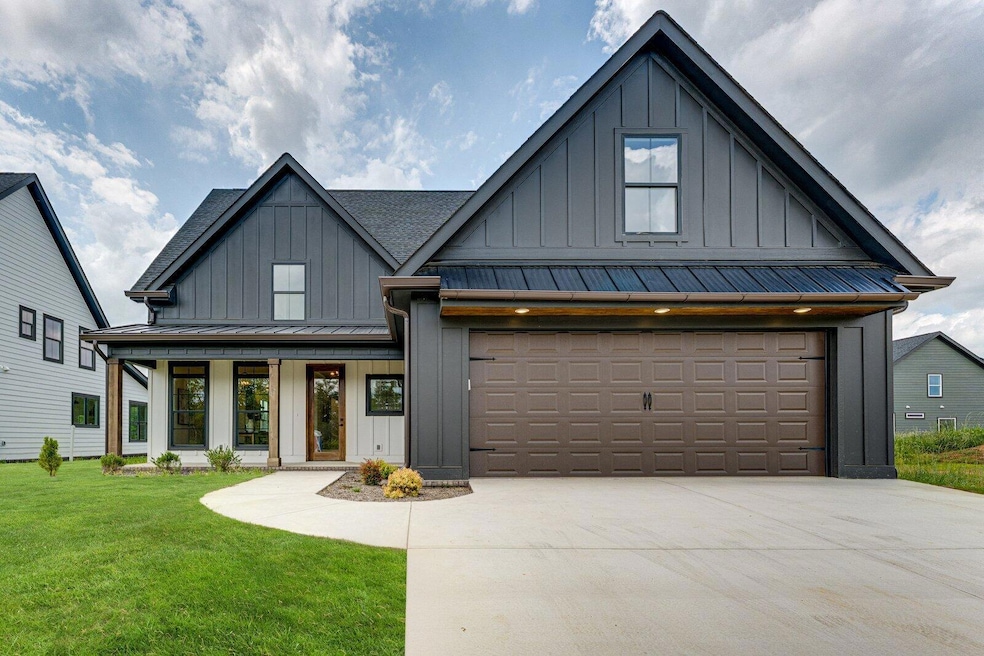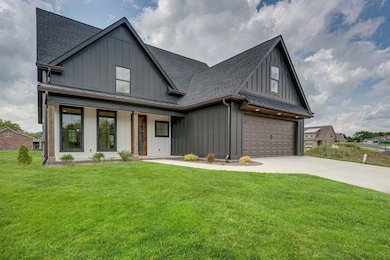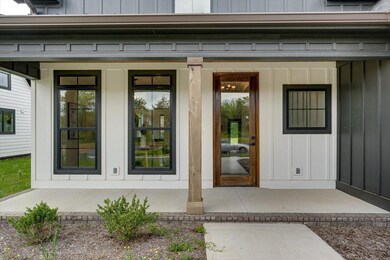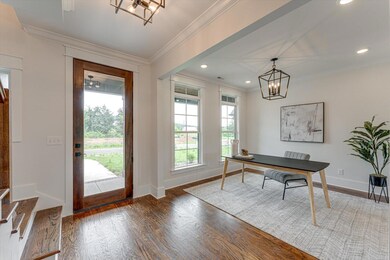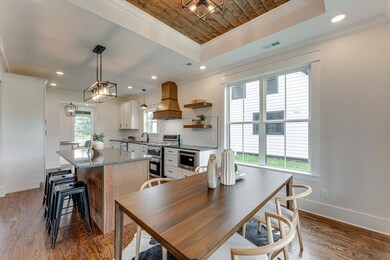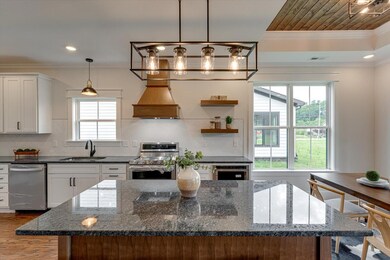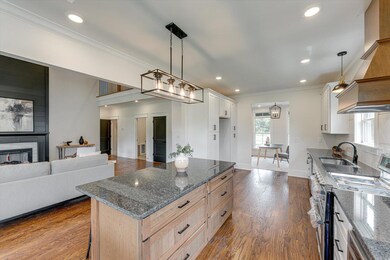
$575,000
- 4 Beds
- 3.5 Baths
- 2,409 Sq Ft
- 1781 Weston Hills Dr NW
- Cleveland, TN
Beautiful 4 Bedroom Home with Mountain Views in Weston HillsWelcome to this meticulously maintained 4 bedroom, 3.5 bath home in the desirable Weston Hills subdivision. Tucked into a quiet, scenic neighborhood, this home offers the perfect blend of peaceful retreat and in-town convenience—giving you the feeling of a private mountain escape, right in the heart of Cleveland.Enjoy year-round mountain
Jannis Sams Crye-Leike, REALTORS
