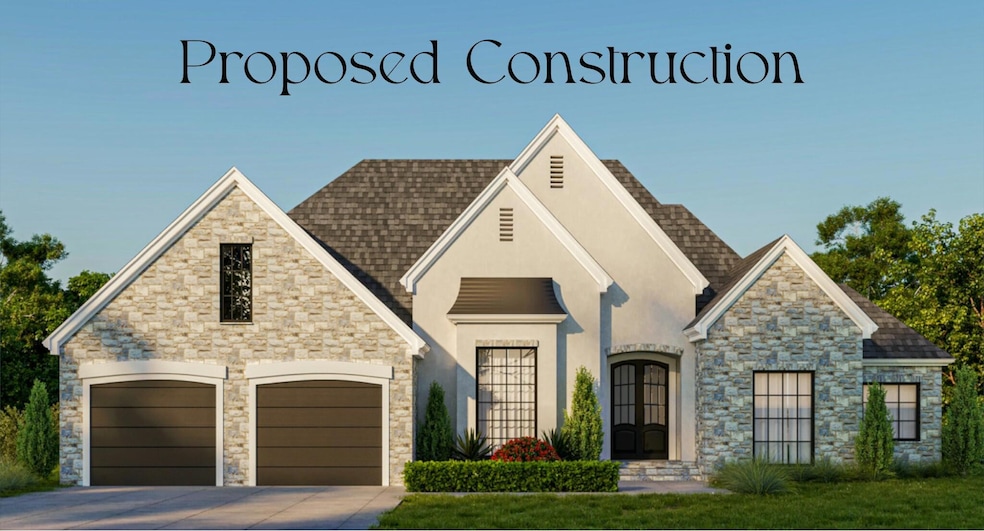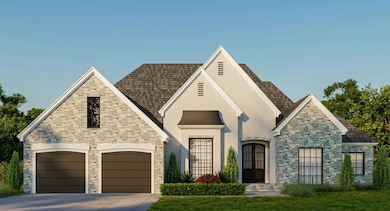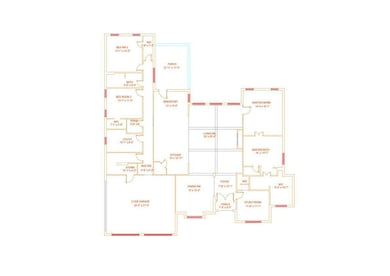111 Bella Shae Way Winchester, KY 40391
Becknerville NeighborhoodEstimated payment $4,419/month
Highlights
- Views of a Farm
- Great Room
- Breakfast Area or Nook
- Ranch Style House
- Home Office
- 2 Car Attached Garage
About This Home
Welcome Home to the Park Place Floor Plan by CP Builders. This elegant ranch home features all-brick construction and a thoughtfully designed split bedroom layout for maximum privacy. The open floor plan seamlessly connects the living, dining, and kitchen areas, creating a warm and inviting atmosphere. The
spacious kitchen is a chef's dream, boasting a large island, a convenient pantry, and a cozy breakfast nook. The luxurious primary suite offers a private retreat with an ensuite bathroom and a walk-in closet. Every bedroom in this home features a walk-in closet, providing ample storage space for the whole family. Additional features on the first floor include a formal dining room, a dedicated study perfect for working from home, a half bath for guests, and an additional full bathroom. This desirable lot also includes an unfinished walkout basement, offering endless possibilities for expansion or customization. Make the Park Place your dream home. Reach out today to schedule a consultation with our experienced team and bring your vision to life.
Home Details
Home Type
- Single Family
Est. Annual Taxes
- $750
Year Built
- Built in 2024
HOA Fees
- $29 Monthly HOA Fees
Parking
- 2 Car Attached Garage
- Front Facing Garage
- Driveway
- Off-Street Parking
Property Views
- Farm
- Neighborhood
Home Design
- Home to be built
- Ranch Style House
- Brick Veneer
- Block Foundation
- Dimensional Roof
- Concrete Perimeter Foundation
- Stone
Interior Spaces
- 2,995 Sq Ft Home
- Ventless Fireplace
- Self Contained Fireplace Unit Or Insert
- Gas Log Fireplace
- Entrance Foyer
- Great Room
- Living Room with Fireplace
- Dining Room
- Home Office
- Utility Room
- Vinyl Flooring
- Unfinished Basement
- Walk-Out Basement
- Attic Access Panel
Kitchen
- Breakfast Area or Nook
- Eat-In Kitchen
- Breakfast Bar
- Oven or Range
- Microwave
- Dishwasher
Bedrooms and Bathrooms
- 3 Bedrooms
- Walk-In Closet
Laundry
- Laundry on main level
- Washer and Electric Dryer Hookup
Schools
- Strode Station Elementary School
- Robert Campbell Middle School
- Grc High School
Utilities
- Cooling Available
- Air Source Heat Pump
- Electric Water Heater
Additional Features
- Patio
- 0.31 Acre Lot
Community Details
- Mallard Cove Subdivision
- Mandatory home owners association
- On-Site Maintenance
Listing and Financial Details
- Assessor Parcel Number 034-0000-014-13
Map
Home Values in the Area
Average Home Value in this Area
Tax History
| Year | Tax Paid | Tax Assessment Tax Assessment Total Assessment is a certain percentage of the fair market value that is determined by local assessors to be the total taxable value of land and additions on the property. | Land | Improvement |
|---|---|---|---|---|
| 2024 | $750 | $75,000 | $75,000 | $0 |
| 2023 | $294 | $30,000 | $30,000 | $0 |
| 2022 | $296 | $30,000 | $0 | $0 |
Property History
| Date | Event | Price | List to Sale | Price per Sq Ft |
|---|---|---|---|---|
| 12/12/2024 12/12/24 | For Sale | $825,000 | -- | $275 / Sq Ft |
Source: ImagineMLS (Bluegrass REALTORS®)
MLS Number: 24025579
APN: 034-0000-01413
- 107 Bella Shae Way
- 424 Alexis Way
- 106 Bella Shae Way
- 420 Alexis Way
- 422 Alexis Way
- 414 Alexis Way
- 113 Bella Shae Way
- 415 Alexis Way
- 425 Alexis Way
- 213 Orchid Ct
- 120 Knox Ct
- 1030 Craig Crossing Rd
- 1150 Craig Crossing
- 134 Fontaine Blvd
- 184 Casa Landa Way
- 180 Casa Landa Way
- 1185 Craig Crossing Rd
- 204 Wigeon Ct
- 135 Jacob Ct
- 139 Jacob Ct
- 104 Colby Hills Dr
- 900 Westwood Dr
- 20 White Cir
- 260 Oxford Dr
- 510 College St
- 300 C G Stephenson Dr
- 7 N Main St
- 27 E Washington St
- 156 Cook Ave
- 4176 Todds Rd
- 1020 Bryce Point
- 840 Hays Blvd
- 1096 Brick House Ln
- 2085 Falling Leaves Ln
- 4405 Lotus Ln
- 3573 Forest Spring Ct
- 3096 Roundway Down Ln
- 6600 Man o War Blvd
- 312 Hannah Todd Place Unit 107
- 3041 Sewanee Ln



