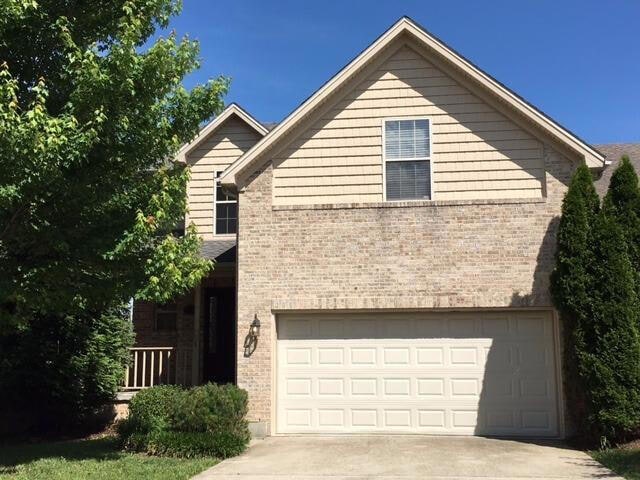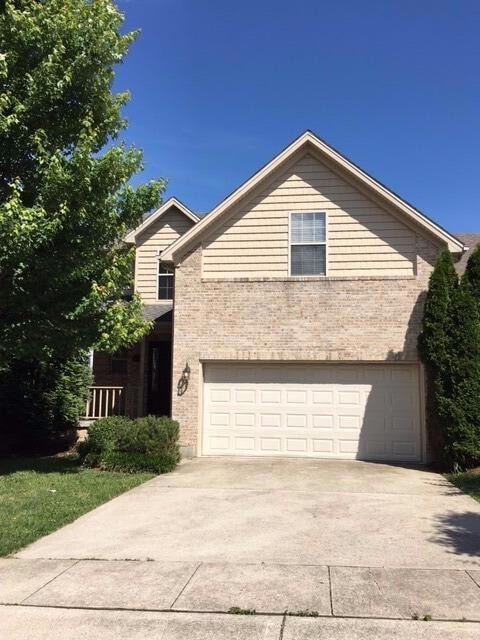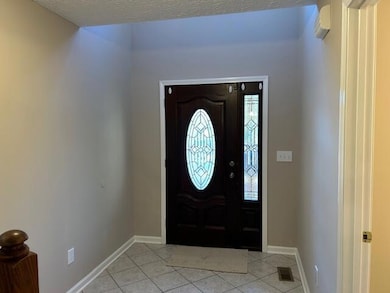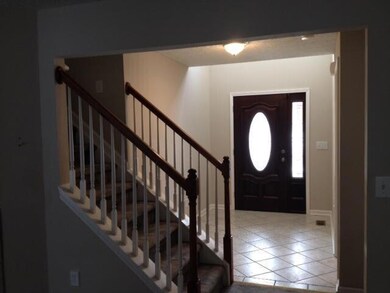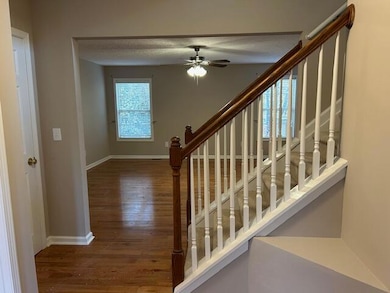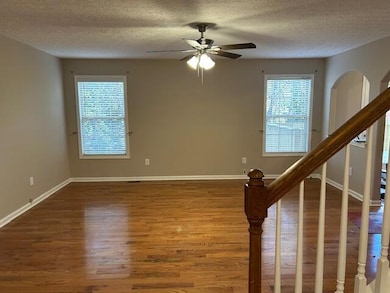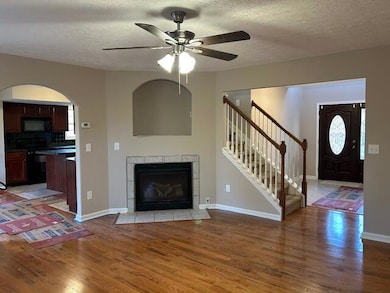3096 Roundway Down Ln Lexington, KY 40509
Gleneagles NeighborhoodHighlights
- Colonial Architecture
- Deck
- 2 Car Attached Garage
- Garrett Morgan Elementary School Rated A-
- Great Room
- Eat-In Kitchen
About This Home
SEE IMPORTANT agent remarks and showing remarks!!! Absolutely beautiful! Quality Built by McKee Builders new in 2005! Very nice floor plan. Brand new flooring throughout. Hardwood & tile on first floor, LVP tile in basement, all new plush carpet in upstairs BR. All bedrooms upstairs for privacy. Laundry upstairs also. Full finished basement can be used as mother in law suite, man cave, college student back home for the summer, or whatever you need! Walk out basement with exterior entrance. Backs up to permanent green space with beautiful view! Super location medical professionals needing close access to U K Medical Centers at U K and near Richmond Road.
Home Details
Home Type
- Single Family
Est. Annual Taxes
- $3,607
Year Built
- Built in 2005
Lot Details
- 3,920 Sq Ft Lot
- Many Trees
HOA Fees
- $12 Monthly HOA Fees
Parking
- 2 Car Attached Garage
Home Design
- Colonial Architecture
- Brick Veneer
- Dimensional Roof
- Shingle Roof
- Vinyl Siding
- Concrete Perimeter Foundation
Interior Spaces
- 2-Story Property
- Ceiling Fan
- Factory Built Fireplace
- Insulated Windows
- Blinds
- Window Screens
- Insulated Doors
- Entrance Foyer
- Great Room
- Living Room with Fireplace
- Dining Room
- Utility Room
- Washer and Gas Dryer Hookup
- Second Floor Utility Room
- Attic Access Panel
- Security System Owned
Kitchen
- Eat-In Kitchen
- Breakfast Bar
- Oven or Range
- Microwave
- Dishwasher
- Disposal
Flooring
- Carpet
- Tile
Bedrooms and Bathrooms
- 4 Bedrooms
- Primary bedroom located on second floor
- Walk-In Closet
- Bathroom on Main Level
- Soaking Tub
Finished Basement
- Walk-Out Basement
- Basement Fills Entire Space Under The House
Outdoor Features
- Deck
- Patio
Schools
- Northern Elementary School
- Crawford Middle School
- Frederick Douglass High School
Utilities
- Cooling Available
- Air Source Heat Pump
- Underground Utilities
- Electric Water Heater
Listing and Financial Details
- Ask Agent About Lease Term
- Assessor Parcel Number 38095180
Community Details
Overview
- Association fees include insurance
- Gleneagles Subdivision
- Mandatory home owners association
Recreation
- Park
Pet Policy
- Pets up to 40 lbs
- Pet Size Limit
- Pet Deposit $500
- 2 Pets Allowed
- $500 Pet Fee
- Dogs and Cats Allowed
- Breed Restrictions
Map
Source: ImagineMLS (Bluegrass REALTORS®)
MLS Number: 25506430
APN: 38095180
- 3033 Old House Rd
- 3037 Polo Club Blvd
- 3008 Shaker Oaks Ct
- 2265 Blackmoor Park Ln
- 3033 Quaker Hill Ln
- 3200 Winged Foot Cir
- 3053 Quaker Hill Ln
- 2865 Mahala Ln
- 3353 Royal Troon Rd
- 3265 Scottish Trace
- 3216 Polo Club Blvd
- 3105 Many Oaks Park
- 3245 Orchard Grass Rd
- 3317 Scottish Trace
- 2309 Patton Ct
- 3108 Navajo Ct
- 1448 Pleasant Ridge Dr
- 1309 Red Stone Dr
- 3356 Orchard Grass Rd
- 2989 Mahala Ln
- 3041 Sewanee Ln
- 2920 Polo Club Blvd
- 2920 Polo Club Blvd
- 2785 Polo Club Blvd
- 6600 Man o War Blvd
- 2085 Falling Leaves Ln
- 3320 Blackford Pkwy
- 2365 Sir Barton Way
- 3050 Helmsdale Place
- 2498 Aristocracy Cir
- 3621 Polo Club Blvd
- 3200 Todds Rd
- 2400 Ogden Way
- 1096 Brick House Ln
- 916 Star of Danube Way
- 252 Forest Hill Dr
- 3170 Mapleleaf Dr
- 449 Dabney Dr
- 889 Revere Run Dr
- 881 Revere Run Dr
