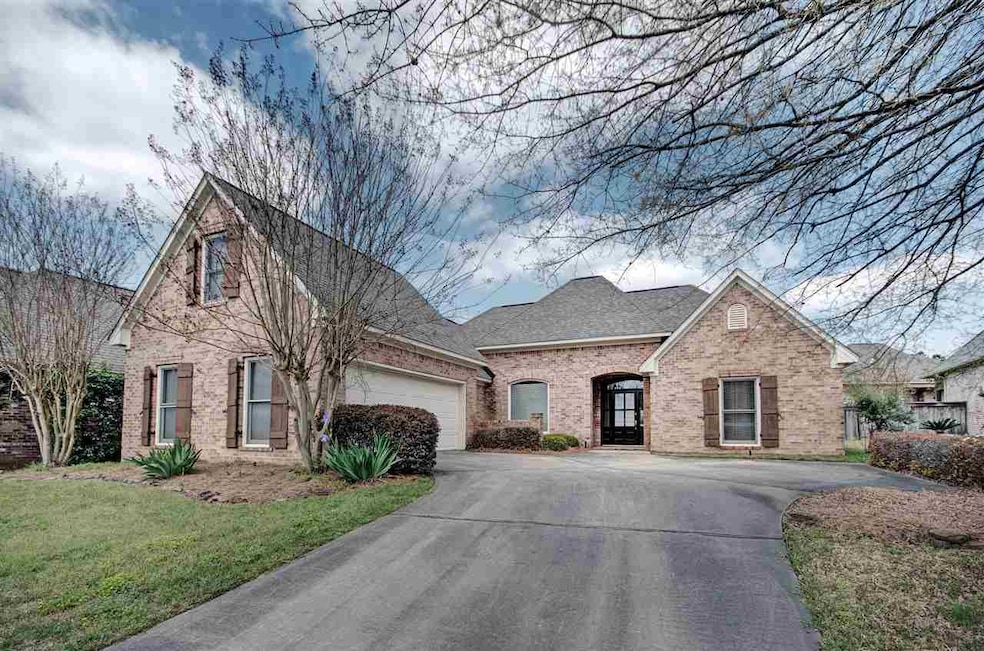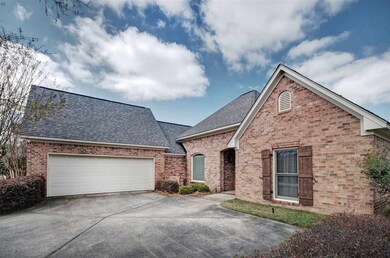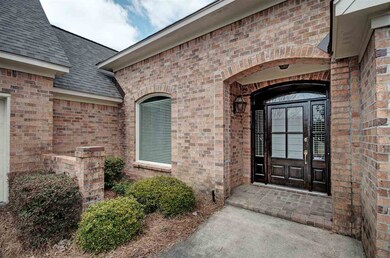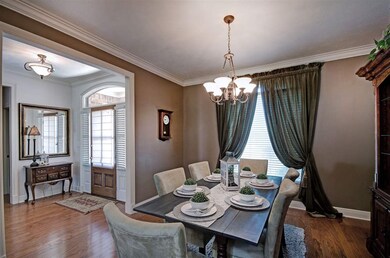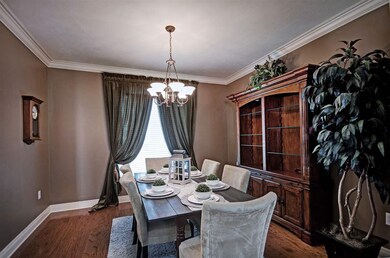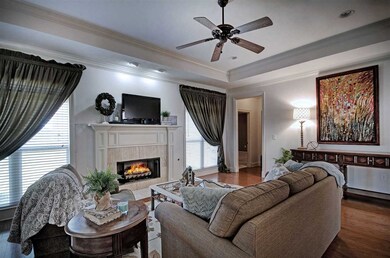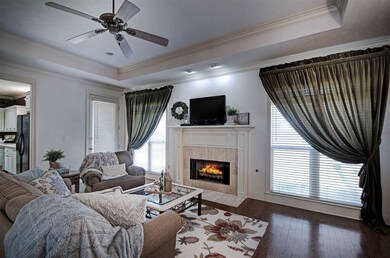
111 Belle Meade Blvd Flowood, MS 39232
Estimated Value: $301,809 - $355,000
Highlights
- Gated Community
- Multiple Fireplaces
- Acadian Style Architecture
- Flowood Elementary School Rated A
- Wood Flooring
- High Ceiling
About This Home
As of June 2019Adorable 3 bedroom 2 bath located in the exclusive gated Belle Meade subdivision, right in the heart of Flowood! Just minutes from all of the shopping and dining that Dogwood Festival Market has to offer! Large foyer and living room that opens up to the dining room, currently being used as an office. The open and naturally lit kitchen offers tons of cabinet and counter space, island with bar, pantry and breakfast nook! King-sized master suite leads to the spacious master bath with double vanity, separate shower and jetted tub. Nice sized guest room with large full bath, offering lots of cabinet space. The sizable third room is located above the garage and can be used as a bedroom with closet, hobby retreat or play room! The covered back patio overlooks the quiet and fully fenced backyard. Located within the excellent Northwest Rankin school district! Call your favorite Realtor today for your private showing!
Last Agent to Sell the Property
Keller Williams License #B22447 Listed on: 03/22/2019

Home Details
Home Type
- Single Family
Est. Annual Taxes
- $3,500
Year Built
- Built in 2000
Lot Details
- Privacy Fence
- Wood Fence
- Back Yard Fenced
HOA Fees
- $25 Monthly HOA Fees
Parking
- 2 Car Attached Garage
- Garage Door Opener
Home Design
- Acadian Style Architecture
- Brick Exterior Construction
- Slab Foundation
- Architectural Shingle Roof
Interior Spaces
- 2,051 Sq Ft Home
- 1.5-Story Property
- High Ceiling
- Ceiling Fan
- Multiple Fireplaces
- Insulated Windows
- Entrance Foyer
- Storage
- Attic Vents
Kitchen
- Double Self-Cleaning Oven
- Electric Oven
- Electric Cooktop
- Recirculated Exhaust Fan
- Dishwasher
- Disposal
Flooring
- Wood
- Carpet
- Ceramic Tile
Bedrooms and Bathrooms
- 3 Bedrooms
- Walk-In Closet
- 2 Full Bathrooms
- Double Vanity
Home Security
- Prewired Security
- Fire and Smoke Detector
Outdoor Features
- Patio
Schools
- Flowood Elementary School
- Northwest Rankin Middle School
- Northwest Rankin High School
Utilities
- Central Heating and Cooling System
- Heating System Uses Natural Gas
- Gas Water Heater
- Cable TV Available
Listing and Financial Details
- Assessor Parcel Number G11 000161 00160
Community Details
Overview
- Association fees include management
- Belle Meade Subdivision
Security
- Gated Community
Ownership History
Purchase Details
Home Financials for this Owner
Home Financials are based on the most recent Mortgage that was taken out on this home.Purchase Details
Home Financials for this Owner
Home Financials are based on the most recent Mortgage that was taken out on this home.Similar Homes in Flowood, MS
Home Values in the Area
Average Home Value in this Area
Purchase History
| Date | Buyer | Sale Price | Title Company |
|---|---|---|---|
| Gaddis Stephanie L | -- | -- | |
| Rogers Dale | -- | None Available |
Mortgage History
| Date | Status | Borrower | Loan Amount |
|---|---|---|---|
| Open | Gaddis Stephanie L | $134,800 | |
| Closed | Gaddis Stephanie L | $134,000 | |
| Previous Owner | Rogers Morris D | $180,000 | |
| Previous Owner | Nash Gary M | $193,562 |
Property History
| Date | Event | Price | Change | Sq Ft Price |
|---|---|---|---|---|
| 06/06/2019 06/06/19 | Sold | -- | -- | -- |
| 05/03/2019 05/03/19 | Pending | -- | -- | -- |
| 03/22/2019 03/22/19 | For Sale | $239,900 | +4.8% | $117 / Sq Ft |
| 09/27/2016 09/27/16 | Sold | -- | -- | -- |
| 09/18/2016 09/18/16 | Pending | -- | -- | -- |
| 05/20/2016 05/20/16 | For Sale | $229,000 | -- | $112 / Sq Ft |
Tax History Compared to Growth
Tax History
| Year | Tax Paid | Tax Assessment Tax Assessment Total Assessment is a certain percentage of the fair market value that is determined by local assessors to be the total taxable value of land and additions on the property. | Land | Improvement |
|---|---|---|---|---|
| 2024 | $2,322 | $22,313 | $0 | $0 |
| 2023 | $2,320 | $22,296 | $0 | $0 |
| 2022 | $2,287 | $22,296 | $0 | $0 |
| 2021 | $2,287 | $22,296 | $0 | $0 |
| 2020 | $2,287 | $22,296 | $0 | $0 |
| 2019 | $3,559 | $29,963 | $0 | $0 |
| 2018 | $3,499 | $29,963 | $0 | $0 |
| 2017 | $3,499 | $29,963 | $0 | $0 |
| 2016 | $3,270 | $29,253 | $0 | $0 |
| 2015 | $3,270 | $29,253 | $0 | $0 |
| 2014 | $3,208 | $29,253 | $0 | $0 |
| 2013 | $3,208 | $29,253 | $0 | $0 |
Agents Affiliated with this Home
-
Suzie McDowell

Seller's Agent in 2019
Suzie McDowell
Keller Williams
(601) 717-2056
12 in this area
267 Total Sales
-
Ashley Boutot

Seller Co-Listing Agent in 2019
Ashley Boutot
Keller Williams
(601) 218-4407
5 in this area
190 Total Sales
-
Carla Palmer-Allen

Buyer's Agent in 2019
Carla Palmer-Allen
CPA Realty, LLC
(601) 317-7653
83 Total Sales
-
Delayne McGowan

Seller's Agent in 2016
Delayne McGowan
Three Rivers Real Estate
(601) 940-3683
6 in this area
63 Total Sales
Map
Source: MLS United
MLS Number: 1317973
APN: G11-000161-00160
- 1510 Independence Blvd
- 188 Webb Ln
- 207 Wisteria Ct
- 310 Concert St
- 312 Concert St
- 340 Sherborne Place
- 400 W Wycombe
- 229 Harmony St
- 6147 Wirtz Rd
- 511 Pine Hill Place
- 24 Estates Dr
- 225 Harmony St
- 228 Williams Cir
- 3057 Windwood Cir
- 110 Sweet Bay
- 0 Lakeland Commons Dr
- 0 Brookhollow Ct
- 911 Brookhollow Ct
- 305 Hand Dr
- 100 Britton Cir
- 111 Belle Meade Blvd
- 113 Belle Meade Blvd
- 109 Belle Meade Blvd
- 308 Lasalle Ct
- 310 Lasalle Ct
- 204 Lafayette Ln
- 119 Belle Meade Blvd
- 114 Belle Meade Blvd
- 116 Belle Meade Blvd
- 206 Lafayette Ln
- 105 Belle Meade Blvd
- 112 Belle Meade Blvd
- 133 Belle Meade Blvd
- 110 Belle Meade Blvd
- 125 Belle Meade Blvd
- 0 Belle Meade Blvd Unit lot 1 1121015
- 0 Belle Meade Blvd
- 110 Belle Meade Blvd
- 108 Belle Meade Blvd
- 118 Belle Meade Blvd
