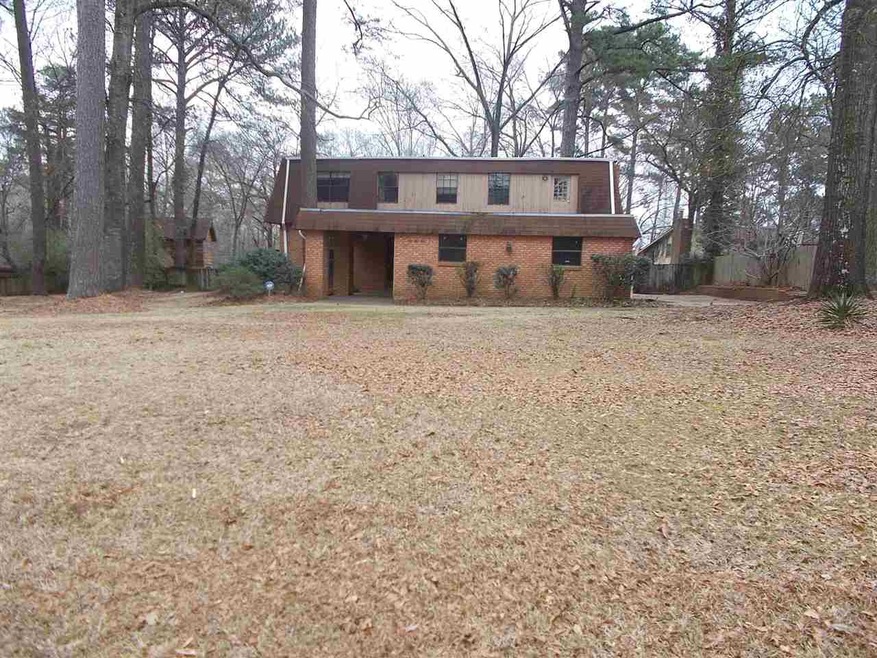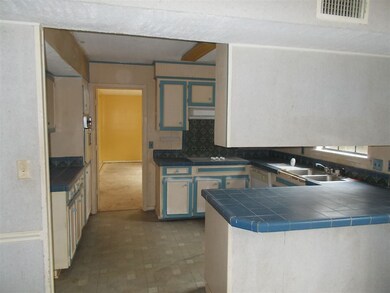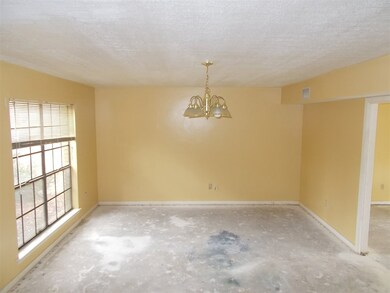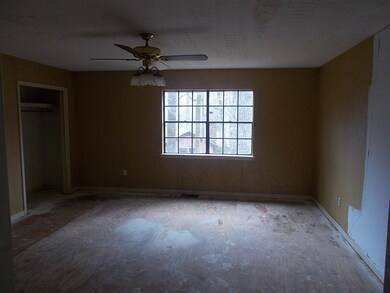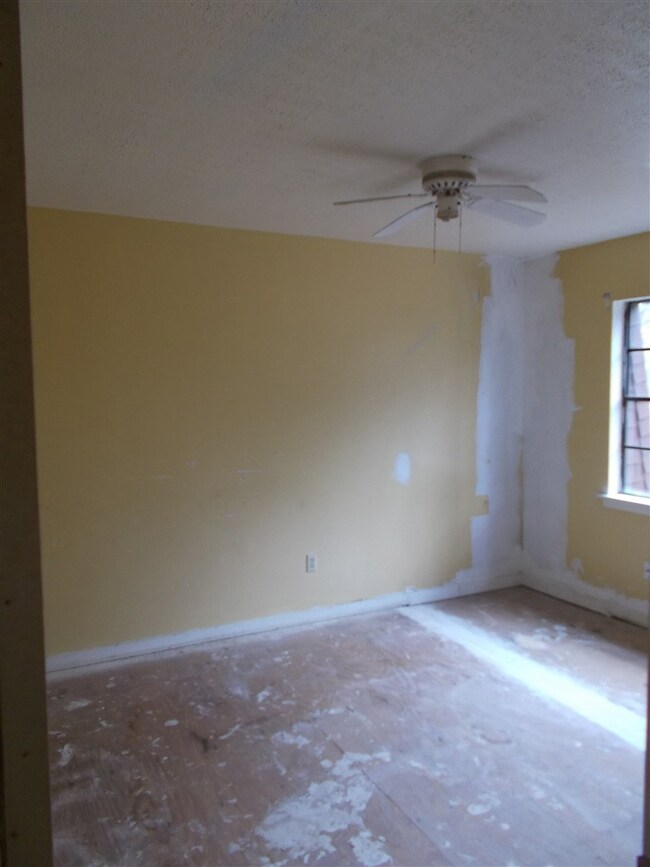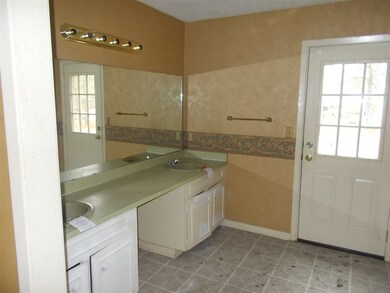
Last list price
4
Beds
2.5
Baths
2,450
Sq Ft
0.41
Acres
Highlights
- Multiple Fireplaces
- High Ceiling
- Storage
- Traditional Architecture
- Slab Porch or Patio
- Central Heating and Cooling System
About This Home
As of April 2019Large home in Brookleigh Subdivision that just needs some TLC. This home has a large den for entertaining, large yard, nice slab patio, balcony off of master bedroom, and so much more. Call your realtor today for your private showing.
Home Details
Home Type
- Single Family
Est. Annual Taxes
- $3,023
Year Built
- Built in 1975
Lot Details
- Wood Fence
- Back Yard Fenced
Parking
- 2 Car Garage
Home Design
- Traditional Architecture
- Slab Foundation
- Asphalt Shingled Roof
- Wood Siding
Interior Spaces
- 2,450 Sq Ft Home
- 2-Story Property
- High Ceiling
- Multiple Fireplaces
- Aluminum Window Frames
- Storage
- Fire and Smoke Detector
Kitchen
- Electric Oven
- Electric Cooktop
- Dishwasher
- Disposal
Flooring
- Linoleum
- Concrete
Bedrooms and Bathrooms
- 4 Bedrooms
Outdoor Features
- Slab Porch or Patio
Schools
- Gary Road Elementary School
- Byram Middle School
- Terry High School
Utilities
- Central Heating and Cooling System
- Electric Water Heater
Community Details
- Brookleigh Subdivision
Listing and Financial Details
- Assessor Parcel Number 4854-453-268
Ownership History
Date
Name
Owned For
Owner Type
Purchase Details
Listed on
Feb 28, 2019
Closed on
Apr 5, 2019
Sold by
Straitway Properties Llc
Bought by
Davis Judiel and Davis R
Seller's Agent
Meshia Edwards
Community First Real Estate, L
Buyer's Agent
Nancy Wilks
Mississippi United Realty
List Price
$159,900
Sold Price
$155,900
Premium/Discount to List
-$4,000
-2.5%
Total Days on Market
41
Current Estimated Value
Home Financials for this Owner
Home Financials are based on the most recent Mortgage that was taken out on this home.
Estimated Appreciation
$82,082
Avg. Annual Appreciation
6.45%
Purchase Details
Listed on
Feb 23, 2018
Closed on
Apr 5, 2018
Sold by
Department Of Housing & Urban Dev
Bought by
Straightway Properties
Seller's Agent
Carmen Ragland-Nason
Summer House Realty
Buyer's Agent
Dee Kommany
The Kommany Group LLC
List Price
$76,000
Sold Price
$76,018
Premium/Discount to List
$18
0.02%
Home Financials for this Owner
Home Financials are based on the most recent Mortgage that was taken out on this home.
Avg. Annual Appreciation
106.58%
Purchase Details
Closed on
Feb 3, 2018
Sold by
Bank Of America Na
Bought by
Department Of Housing & Urban Dev
Map
Create a Home Valuation Report for This Property
The Home Valuation Report is an in-depth analysis detailing your home's value as well as a comparison with similar homes in the area
Similar Homes in the area
Home Values in the Area
Average Home Value in this Area
Purchase History
| Date | Type | Sale Price | Title Company |
|---|---|---|---|
| Warranty Deed | -- | -- | |
| Warranty Deed | -- | -- | |
| Warranty Deed | -- | -- |
Source: Public Records
Property History
| Date | Event | Price | Change | Sq Ft Price |
|---|---|---|---|---|
| 04/05/2019 04/05/19 | Sold | -- | -- | -- |
| 02/28/2019 02/28/19 | Pending | -- | -- | -- |
| 01/08/2019 01/08/19 | For Sale | $159,900 | +110.4% | $65 / Sq Ft |
| 04/10/2018 04/10/18 | Sold | -- | -- | -- |
| 04/06/2018 04/06/18 | Pending | -- | -- | -- |
| 02/23/2018 02/23/18 | For Sale | $76,000 | -- | $31 / Sq Ft |
Source: MLS United
Tax History
| Year | Tax Paid | Tax Assessment Tax Assessment Total Assessment is a certain percentage of the fair market value that is determined by local assessors to be the total taxable value of land and additions on the property. | Land | Improvement |
|---|---|---|---|---|
| 2024 | $3,081 | $17,501 | $3,750 | $13,751 |
| 2023 | $3,081 | $11,738 | $2,500 | $9,238 |
| 2022 | $2,035 | $11,738 | $2,500 | $9,238 |
| 2021 | $1,735 | $11,738 | $2,500 | $9,238 |
| 2020 | $1,723 | $11,741 | $2,500 | $9,241 |
| 2019 | $3,023 | $17,612 | $3,750 | $13,862 |
| 2018 | $3,023 | $17,612 | $3,750 | $13,862 |
| 2017 | $2,940 | $17,612 | $3,750 | $13,862 |
| 2016 | $2,940 | $17,612 | $3,750 | $13,862 |
| 2015 | $2,832 | $17,331 | $3,750 | $13,581 |
| 2014 | $2,797 | $17,331 | $3,750 | $13,581 |
Source: Public Records
Source: MLS United
MLS Number: 1305833
APN: 4854-0453-268
Nearby Homes
- 5225 Brookview Dr
- 5110 Rivermont Dr
- 303 Riser St
- 326 Amanda Ln
- 0 Gaddy Dr Unit 4091067
- 0 Gaddy Dr Unit 4091065
- 0 Gaddy Dr Unit 4091057
- 502 Bounds Rd
- 0 Forest Hill Rd Unit 22724211
- 0 Forest Hill Rd Unit 4104806
- 105 Riverbend Dr
- 0 Forbes Dr Unit 4109777
- 0 Forbes Dr Unit 4109775
- 0 Forbes Dr Unit 4109772
- 0 Canary Dr Unit 23365761
- 2031 Fox Hill Ln
- 420 Vining Ct
- 0 Berlin Place
- 0 Old Byram Rd Unit 4101564
- 5039 Forest Hill Rd
