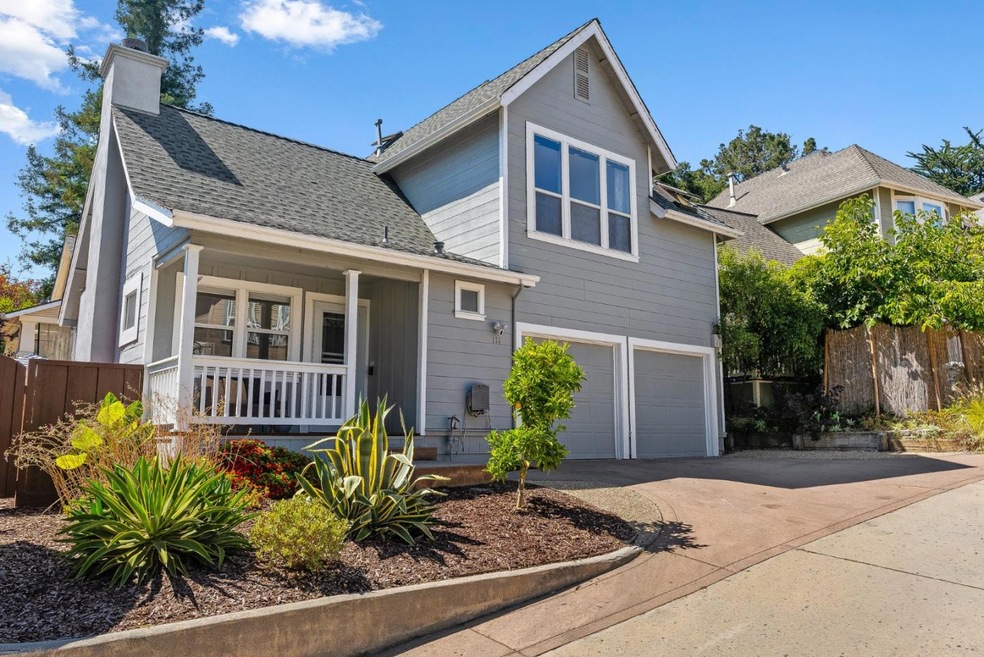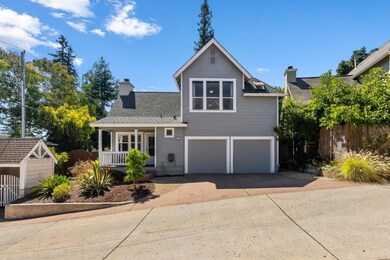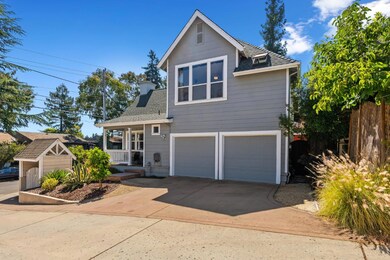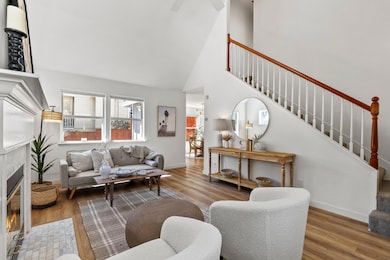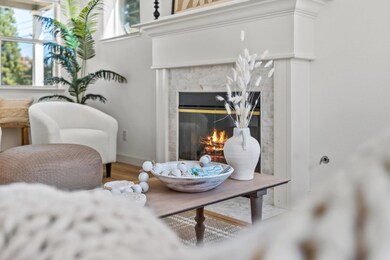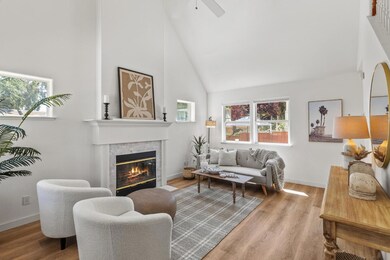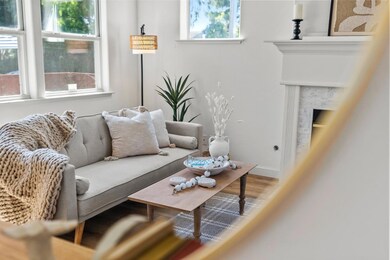
111 Button St Santa Cruz, CA 95060
Banana Belt NeighborhoodEstimated Value: $1,023,000 - $1,172,871
Highlights
- Primary Bedroom Suite
- Deck
- Attic
- Mission Hill Middle School Rated A-
- Jetted Soaking Tub in Primary Bathroom
- 5-minute walk to Grant Park
About This Home
As of September 2024Discover the perfect blend of comfort and coastal charm at 111 Button Street. This beautifully landscaped home boasts an inviting curb appeal and an open-concept layout that fills the space with natural light. The chef's kitchen is a delight, featuring top-of-the-line stainless steel appliances, a large breakfast bar ideal for everyday living and entertaining. The luxurious primary suite provides a serene retreat with a large rolling closet and a spa-like bathroom, complete with a soaking tub and a separate glass-enclosed shower. With three bedrooms, and a cozy family room, this home offers ample space for work, play, and relaxation. Step outside to your private backyard oasis, where a beautifully designed patio, large decks and garden boxes create the perfect setting for outdoor gatherings. Modern conveniences include a Tesla charger and a Nest thermostat, ensuring both eco-friendly and efficient living. Located just a short drive from the beach and in a desirable neighborhood with excellent schools, parks, shopping, and dining, 111 Button Street is the ideal coastal retreat. Contact us today to experience the perfect blend of elegance, beachside living, and modern amenities at this exceptional property.
Last Agent to Sell the Property
David Lyng Real Estate License #01926809 Listed on: 08/13/2024

Home Details
Home Type
- Single Family
Est. Annual Taxes
- $9,939
Year Built
- Built in 1996
Lot Details
- 2,701 Sq Ft Lot
- Wood Fence
- Level Lot
- Sprinkler System
- Grass Covered Lot
- Back Yard Fenced
- Zoning described as R1
HOA Fees
- $94 Monthly HOA Fees
Parking
- 2 Car Garage
- Electric Vehicle Home Charger
Home Design
- Wood Frame Construction
- Composition Roof
- Concrete Perimeter Foundation
Interior Spaces
- 1,326 Sq Ft Home
- 2-Story Property
- Entertainment System
- High Ceiling
- Ceiling Fan
- Skylights
- Wood Burning Fireplace
- Fireplace With Gas Starter
- Double Pane Windows
- Living Room with Fireplace
- Dining Area
- Attic
Kitchen
- Breakfast Bar
- Microwave
- Ice Maker
- Dishwasher
- Tile Countertops
- Disposal
Flooring
- Carpet
- Tile
- Vinyl
Bedrooms and Bathrooms
- 3 Bedrooms
- Primary Bedroom Suite
- Bathroom on Main Level
- Low Flow Toliet
- Jetted Soaking Tub in Primary Bathroom
- Bathtub with Shower
- Oversized Bathtub in Primary Bathroom
- Walk-in Shower
Laundry
- Laundry in Garage
- Washer and Dryer
Utilities
- Cooling System Mounted To A Wall/Window
- Forced Air Heating System
- High Speed Internet
- Cable TV Available
Additional Features
- Energy-Efficient Insulation
- Deck
Community Details
- Association fees include maintenance - road
- Brooke Hill Association
- Built by Brooke Hill
Listing and Financial Details
- Assessor Parcel Number 008-591-01-000
Ownership History
Purchase Details
Home Financials for this Owner
Home Financials are based on the most recent Mortgage that was taken out on this home.Purchase Details
Home Financials for this Owner
Home Financials are based on the most recent Mortgage that was taken out on this home.Purchase Details
Home Financials for this Owner
Home Financials are based on the most recent Mortgage that was taken out on this home.Purchase Details
Home Financials for this Owner
Home Financials are based on the most recent Mortgage that was taken out on this home.Purchase Details
Home Financials for this Owner
Home Financials are based on the most recent Mortgage that was taken out on this home.Purchase Details
Home Financials for this Owner
Home Financials are based on the most recent Mortgage that was taken out on this home.Similar Homes in Santa Cruz, CA
Home Values in the Area
Average Home Value in this Area
Purchase History
| Date | Buyer | Sale Price | Title Company |
|---|---|---|---|
| Michelle G Hong Revocable Trust | $1,080,000 | Old Republic Title | |
| Wang Zhe | $825,000 | First American Title Company | |
| Keyes Christine C | -- | -- | |
| Keyes Christine C | -- | Santa Cruz Title Company | |
| Reyes Gary Edward | -- | -- | |
| Clasen L Christine | $217,500 | Old Republic Title Company |
Mortgage History
| Date | Status | Borrower | Loan Amount |
|---|---|---|---|
| Previous Owner | Wang Zhe | $625,000 | |
| Previous Owner | Keyes Christine Clasen | $280,000 | |
| Previous Owner | Keyes Gary Edward | $429,131 | |
| Previous Owner | Keyes Christine C | $167,000 | |
| Previous Owner | Keyes Christine | $37,000 | |
| Previous Owner | Keyes Christine | $195,000 | |
| Previous Owner | Clasen L Christine | $65,000 | |
| Previous Owner | Clasen L Christine | $95,000 | |
| Previous Owner | Clasen L Christine | $174,000 | |
| Previous Owner | Clasen L Christine | $46,000 | |
| Previous Owner | Clasen L Christine | $10,900 | |
| Previous Owner | Clasen L Christine | $174,000 |
Property History
| Date | Event | Price | Change | Sq Ft Price |
|---|---|---|---|---|
| 09/03/2024 09/03/24 | Sold | $1,080,000 | +8.1% | $814 / Sq Ft |
| 08/20/2024 08/20/24 | Pending | -- | -- | -- |
| 08/13/2024 08/13/24 | For Sale | $999,000 | -- | $753 / Sq Ft |
Tax History Compared to Growth
Tax History
| Year | Tax Paid | Tax Assessment Tax Assessment Total Assessment is a certain percentage of the fair market value that is determined by local assessors to be the total taxable value of land and additions on the property. | Land | Improvement |
|---|---|---|---|---|
| 2023 | $9,939 | $867,222 | $578,148 | $289,074 |
| 2022 | $9,828 | $850,218 | $566,812 | $283,406 |
| 2021 | $9,623 | $833,547 | $555,698 | $277,849 |
| 2020 | $9,548 | $825,000 | $550,000 | $275,000 |
| 2019 | $3,912 | $323,916 | $161,958 | $161,958 |
| 2018 | $3,869 | $317,566 | $158,783 | $158,783 |
| 2017 | $3,821 | $311,338 | $155,669 | $155,669 |
| 2016 | $3,621 | $305,234 | $152,617 | $152,617 |
| 2015 | $3,469 | $300,650 | $150,325 | $150,325 |
| 2014 | $3,412 | $294,760 | $147,380 | $147,380 |
Agents Affiliated with this Home
-
Jenifer Gibson

Seller's Agent in 2024
Jenifer Gibson
David Lyng Real Estate
(831) 359-1288
1 in this area
15 Total Sales
-
Jeana Beech

Buyer's Agent in 2024
Jeana Beech
eXp Realty of California Inc
(831) 713-5314
1 in this area
14 Total Sales
Map
Source: MLSListings
MLS Number: ML81976511
APN: 008-591-01-000
- 0 Coulson Ave
- 208 Coulson Ave
- 120 Claremont Terrace
- 113 Claremont Terrace
- 113 Washburn Ave
- 131 Kennan St Unit B
- 507 Market St
- 123 Reed Way
- 334 Lee St
- 237 Fieldcrest Ln
- 104 Meadowview Ln
- 129 Sunnyside Ave
- 815 River St
- 308 River St Unit E33
- 2120 N Pacific Ave Unit 19
- 122 Fern St
- 122 Fern St Unit 1 and 2
- 39 Hollins Dr
- 213 Chilverton St
- 2030 N Pacific Ave Unit 433
