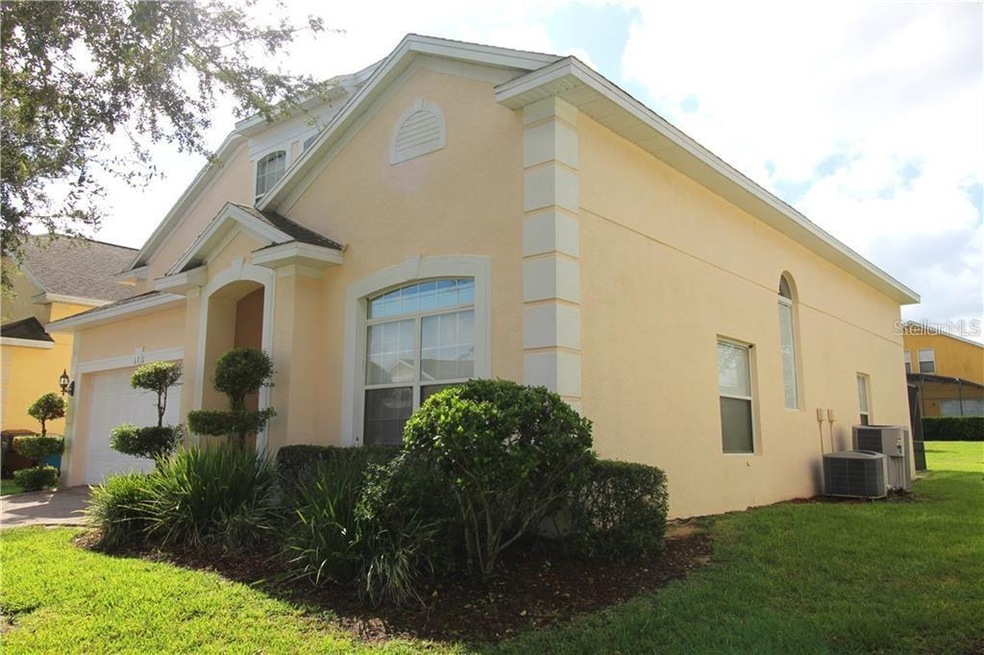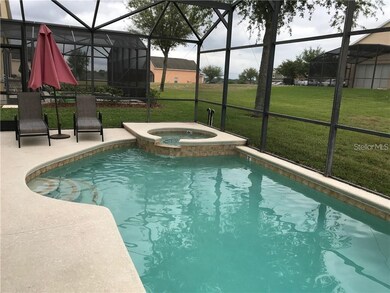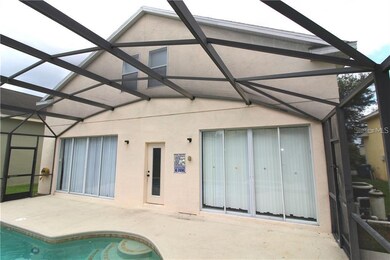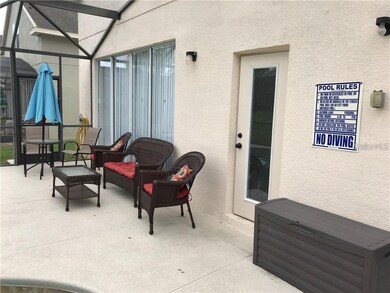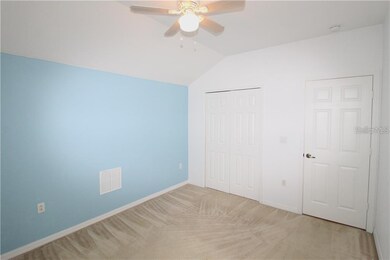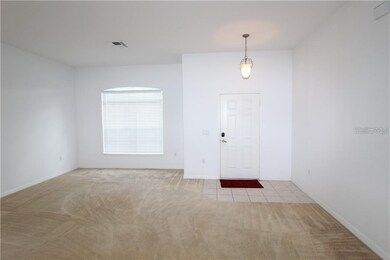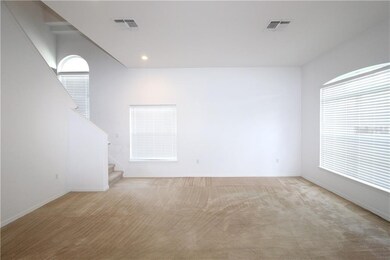
111 Cadiz Loop Davenport, FL 33837
Highlights
- In Ground Pool
- Florida Architecture
- Screened Patio
- Gated Community
- 2 Car Attached Garage
- Ceramic Tile Flooring
About This Home
As of November 2020This large five bedroom pool home in Davenport is not one to be missed. Offering a spacious floor plan, open kitchen, and large back patio. This is an outstanding gated community right in the heart of Davenport. Convenient to shopping in Davenport, Posner Park, and Championsgate. Just a short drive to Disney, Legoland, and other Orlando-Area Attractions! This home would be a great primary resident, short term rental, or long term rental! Current tenant in place until 12/31/2020 paying $1,695 a month. Tenant has expressed interest in staying another year if an investor purchases the property. Cable TV, Internet, and Lawn Care included in HOA. Tenant pays for pool care.
Home Details
Home Type
- Single Family
Est. Annual Taxes
- $3,945
Year Built
- Built in 2007
Lot Details
- 6,710 Sq Ft Lot
- North Facing Home
- Land Lease expires 12/31/20
HOA Fees
- $180 Monthly HOA Fees
Parking
- 2 Car Attached Garage
- Driveway
Home Design
- Florida Architecture
- Bi-Level Home
- Slab Foundation
- Shingle Roof
- Block Exterior
- Stucco
Interior Spaces
- 2,345 Sq Ft Home
- Ceiling Fan
Kitchen
- Range
- Microwave
- Dishwasher
Flooring
- Carpet
- Ceramic Tile
Bedrooms and Bathrooms
- 5 Bedrooms
Laundry
- Laundry in unit
- Dryer
- Washer
Outdoor Features
- In Ground Pool
- Screened Patio
Schools
- Horizons Elementary School
- Boone Middle School
- Ridge Community Senior High School
Utilities
- Central Heating and Cooling System
- Cable TV Available
Listing and Financial Details
- Down Payment Assistance Available
- Visit Down Payment Resource Website
- Legal Lot and Block 214 / 002/140
- Assessor Parcel Number 27-27-04-725006-002140
Community Details
Overview
- Association fees include cable TV, internet, ground maintenance
- Treva Erquitt Association, Phone Number (407) 425-4561
- Marbella At Davenport Subdivision
- The community has rules related to deed restrictions
- Rental Restrictions
Security
- Gated Community
Ownership History
Purchase Details
Home Financials for this Owner
Home Financials are based on the most recent Mortgage that was taken out on this home.Purchase Details
Purchase Details
Home Financials for this Owner
Home Financials are based on the most recent Mortgage that was taken out on this home.Purchase Details
Similar Homes in Davenport, FL
Home Values in the Area
Average Home Value in this Area
Purchase History
| Date | Type | Sale Price | Title Company |
|---|---|---|---|
| Warranty Deed | $265,000 | Watson Title Services Inc | |
| Quit Claim Deed | -- | Attorney | |
| Warranty Deed | $198,000 | Liberty Title Mt Dora | |
| Corporate Deed | $367,900 | Sunshine State Title Llc |
Mortgage History
| Date | Status | Loan Amount | Loan Type |
|---|---|---|---|
| Open | $260,200 | FHA | |
| Previous Owner | $158,400 | New Conventional | |
| Closed | $0 | Unknown |
Property History
| Date | Event | Price | Change | Sq Ft Price |
|---|---|---|---|---|
| 01/28/2025 01/28/25 | Rented | $2,500 | 0.0% | -- |
| 11/21/2024 11/21/24 | Under Contract | -- | -- | -- |
| 10/29/2024 10/29/24 | For Rent | $2,500 | 0.0% | -- |
| 10/25/2024 10/25/24 | Under Contract | -- | -- | -- |
| 09/30/2024 09/30/24 | Price Changed | $2,500 | -10.7% | $1 / Sq Ft |
| 09/11/2024 09/11/24 | For Rent | $2,800 | 0.0% | -- |
| 11/30/2020 11/30/20 | Sold | $265,000 | +1.9% | $113 / Sq Ft |
| 10/18/2020 10/18/20 | Pending | -- | -- | -- |
| 10/15/2020 10/15/20 | Price Changed | $260,000 | 0.0% | $111 / Sq Ft |
| 10/15/2020 10/15/20 | For Sale | $260,000 | -1.9% | $111 / Sq Ft |
| 07/27/2020 07/27/20 | Off Market | $265,000 | -- | -- |
| 06/02/2020 06/02/20 | For Sale | $250,000 | -5.7% | $107 / Sq Ft |
| 03/16/2020 03/16/20 | Off Market | $265,000 | -- | -- |
| 02/25/2020 02/25/20 | For Sale | $250,000 | 0.0% | $107 / Sq Ft |
| 12/09/2019 12/09/19 | Rented | $1,695 | 0.0% | -- |
| 11/21/2019 11/21/19 | Under Contract | -- | -- | -- |
| 11/06/2019 11/06/19 | Price Changed | $1,695 | -5.6% | $1 / Sq Ft |
| 10/29/2019 10/29/19 | Price Changed | $1,795 | -9.1% | $1 / Sq Ft |
| 10/17/2019 10/17/19 | Price Changed | $1,975 | -5.7% | $1 / Sq Ft |
| 10/03/2019 10/03/19 | Price Changed | $2,095 | -4.6% | $1 / Sq Ft |
| 09/19/2019 09/19/19 | Price Changed | $2,195 | -4.4% | $1 / Sq Ft |
| 08/27/2019 08/27/19 | For Rent | $2,295 | -- | -- |
Tax History Compared to Growth
Tax History
| Year | Tax Paid | Tax Assessment Tax Assessment Total Assessment is a certain percentage of the fair market value that is determined by local assessors to be the total taxable value of land and additions on the property. | Land | Improvement |
|---|---|---|---|---|
| 2023 | $3,486 | $218,325 | $0 | $0 |
| 2022 | $3,427 | $211,966 | $0 | $0 |
| 2021 | $3,397 | $205,792 | $47,000 | $158,792 |
| 2020 | $4,163 | $199,170 | $45,000 | $154,170 |
| 2019 | $3,945 | $184,801 | $38,000 | $146,801 |
| 2018 | $3,778 | $178,181 | $36,000 | $142,181 |
| 2017 | $3,720 | $176,237 | $0 | $0 |
| 2016 | $3,542 | $162,865 | $0 | $0 |
| 2015 | $3,373 | $148,059 | $0 | $0 |
| 2014 | $2,894 | $134,599 | $0 | $0 |
Agents Affiliated with this Home
-
Janelle Laurenzano

Seller's Agent in 2025
Janelle Laurenzano
KELLER WILLIAMS REALTY OF VERO
(772) 643-6104
24 Total Sales
-
Zach Lay

Seller's Agent in 2020
Zach Lay
WATSON REALTY CORP.
(407) 589-1600
4 in this area
153 Total Sales
-
Lena Buckley

Buyer's Agent in 2020
Lena Buckley
EMAJIN REALTY LLC
(407) 380-2800
1 in this area
3 Total Sales
-
Natalie Brooks
N
Seller's Agent in 2019
Natalie Brooks
HAMILTON REALTY
(407) 344-2011
7 Total Sales
-
James Baillie
J
Buyer's Agent in 2019
James Baillie
HAMILTON REALTY
(407) 344-2011
51 Total Sales
Map
Source: Stellar MLS
MLS Number: L4914161
APN: 27-27-04-725006-002140
- 509 Cadiz Loop
- 447 Cadiz Loop
- 223 Cadiz Loop
- 558 Cadiz Loop
- 468 Andalusia Loop
- 344 Cadiz Loop
- 630 Citrus Isle Blvd
- 177 Begonia Ln Unit 314
- 233 Begonia Ln
- 794 Citrus Isle Dr
- 426 Citrus Isle Loop
- 119 Sky Crest Loop
- 724 Andalusia Loop
- 446 Citrus Isle Loop
- 341 Sky Crest Loop
- 734 Andalusia Loop
- 733 Center Crest Blvd
- 271 Lake Crest Loop
- 754 Andalusia Loop
- 238 Granada Ave
