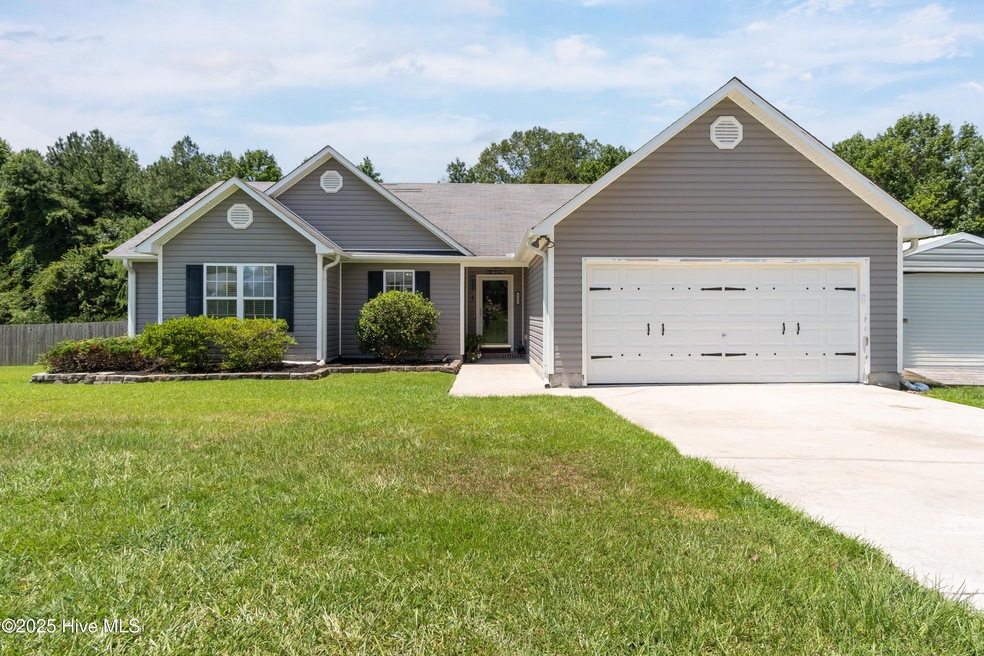
111 Camellia Creek Dr Richlands, NC 28574
Estimated payment $1,740/month
Highlights
- Deck
- Home Office
- Formal Dining Room
- No HOA
- Covered Patio or Porch
- Fenced Yard
About This Home
Seller offering $3,000 ''use as you choose'' with an accepted full price offer. Welcome to 111 Camellia Creek Drive, Richlands, NC Nestled in the peaceful Camellia Creek neighborhood, this charming single-family home offers the perfect blend of comfort, style, and smart upgrades. Built in 2007 and set on a spacious 0.77-acre lot, this 3-bedroom, 2-bath home offers 1,716 square feet of thoughtfully designed living space. Equipped with Smart Core luxury vinyl plank flooring throughout the main living areas, upgraded kitchen with granite countertops, white subway tile backsplash, and black stainless-steel appliances including a convection oven, and a spacious layout with a great room, dining area, office, and laundry space. The primary suite includes a walk-in closet and walk-in shower. The spacious back yard featuring a raised rear deck that's perfect for entertaining, and a fire pit for late night gatherings. Whether you're a first-time buyer or looking to upgrade, this home offers a rare combination of modern amenities and serene surroundings. It's not just a house; it's your next chapter. Schedule your showing today!
Home Details
Home Type
- Single Family
Est. Annual Taxes
- $1,307
Year Built
- Built in 2007
Lot Details
- 0.77 Acre Lot
- Fenced Yard
- Property is zoned RA
Home Design
- Slab Foundation
- Wood Frame Construction
- Shingle Roof
- Vinyl Siding
- Stick Built Home
Interior Spaces
- 1,716 Sq Ft Home
- 1-Story Property
- Ceiling Fan
- Living Room
- Formal Dining Room
- Home Office
- Dishwasher
Bedrooms and Bathrooms
- 3 Bedrooms
- 2 Full Bathrooms
- Walk-in Shower
Parking
- 2 Car Attached Garage
- Front Facing Garage
- Driveway
- Off-Street Parking
Outdoor Features
- Deck
- Covered Patio or Porch
Schools
- Richlands Elementary School
- Trexler Middle School
- Richlands High School
Utilities
- Heat Pump System
- Electric Water Heater
Community Details
- No Home Owners Association
- Camellia Creek Subdivision
Listing and Financial Details
- Assessor Parcel Number 33b-3
Map
Home Values in the Area
Average Home Value in this Area
Tax History
| Year | Tax Paid | Tax Assessment Tax Assessment Total Assessment is a certain percentage of the fair market value that is determined by local assessors to be the total taxable value of land and additions on the property. | Land | Improvement |
|---|---|---|---|---|
| 2025 | $1,307 | $199,504 | $35,000 | $164,504 |
| 2024 | $1,307 | $199,504 | $35,000 | $164,504 |
| 2023 | $1,307 | $199,504 | $35,000 | $164,504 |
| 2022 | $1,307 | $199,504 | $35,000 | $164,504 |
| 2021 | $1,056 | $149,720 | $30,000 | $119,720 |
| 2020 | $1,056 | $149,720 | $30,000 | $119,720 |
| 2019 | $1,056 | $149,720 | $30,000 | $119,720 |
| 2018 | $1,056 | $149,720 | $30,000 | $119,720 |
| 2017 | $969 | $143,510 | $30,000 | $113,510 |
| 2016 | $969 | $143,510 | $0 | $0 |
| 2015 | $969 | $143,510 | $0 | $0 |
| 2014 | $969 | $143,510 | $0 | $0 |
Property History
| Date | Event | Price | Change | Sq Ft Price |
|---|---|---|---|---|
| 08/18/2025 08/18/25 | Price Changed | $299,983 | -1.6% | $175 / Sq Ft |
| 08/04/2025 08/04/25 | For Sale | $305,000 | +79.5% | $178 / Sq Ft |
| 10/11/2019 10/11/19 | Sold | $169,900 | 0.0% | $101 / Sq Ft |
| 09/14/2019 09/14/19 | Pending | -- | -- | -- |
| 09/12/2019 09/12/19 | For Sale | $169,900 | -- | $101 / Sq Ft |
Purchase History
| Date | Type | Sale Price | Title Company |
|---|---|---|---|
| Warranty Deed | $170,000 | None Available | |
| Warranty Deed | $175,000 | None Available |
Mortgage History
| Date | Status | Loan Amount | Loan Type |
|---|---|---|---|
| Open | $175,506 | VA | |
| Previous Owner | $160,835 | No Value Available | |
| Previous Owner | $181,141 | VA | |
| Previous Owner | $178,660 | VA |
Similar Homes in Richlands, NC
Source: Hive MLS
MLS Number: 100523049
APN: 071313
- 124 Camellia Creek Dr
- 404 Seahawk Ct
- 504 Sassy Ct
- 000 Coston Rd
- 0 Remington Way
- 459 Fowler Manning Rd
- 463 Fowler Manning Rd
- 465 Fowler Manning Rd
- 467 Fowler Manning Rd
- 469 Fowler Manning Rd
- 114 Braeburn Blvd
- 520 Bannermans Mill Rd
- 516 Bannermans Mill Rd
- 514 Bannermans Mill Rd
- 512 Bannermans Mill Rd
- 510 Bannermans Mill Rd
- 200 Silver Ct
- 133 Saint Rd
- 108 Daleview Ct
- 205 Westfield Dr
- 118 Saint Rd
- 103 Worvin Ln
- 119 Appleton Ln
- 222 Redberry Dr
- 106 Virginias Landing Ct
- 119 Gobblers Way
- 111 Gobblers Way
- 2108 Catherine Lake Rd Unit 2110
- 308 E Franck St
- 752 Greenwich Place
- 201 Cypress Branch Way
- 142 Forest Bluff Dr
- 215 Bonanza Dr
- 303 S River Ct
- 120 Prelude Dr
- 119 Arabian Ln
- 391 Water Wagon Trail
- 221 Wood House Rd
- 246 Wood House Dr
- 174 River Winding Rd






