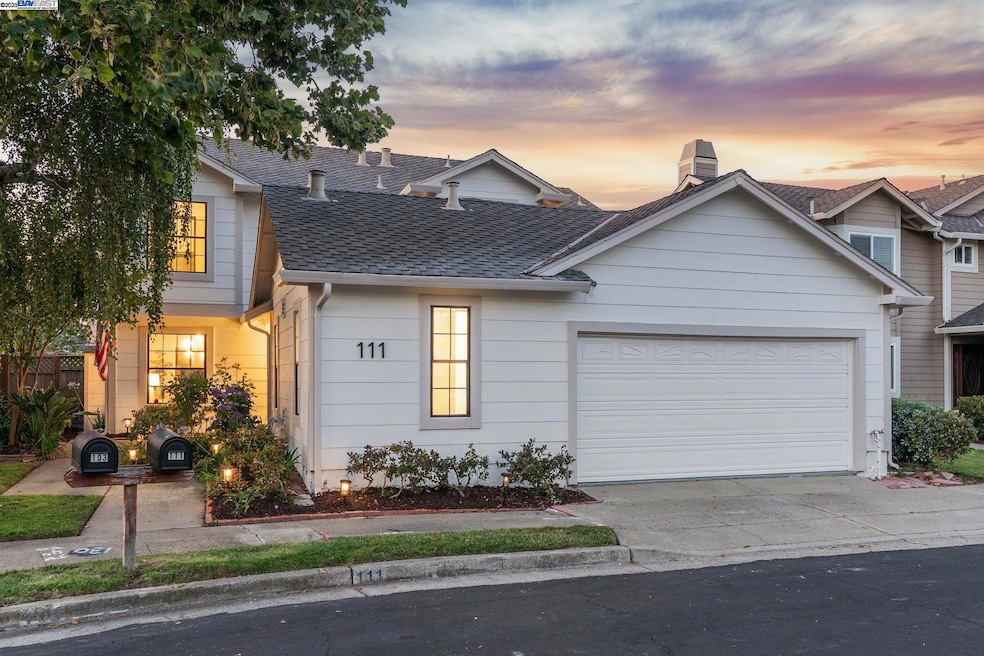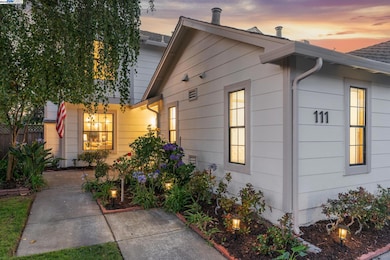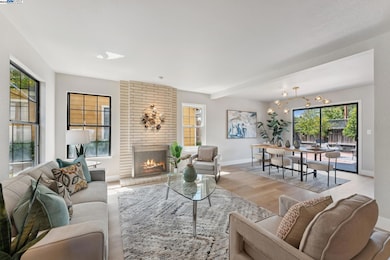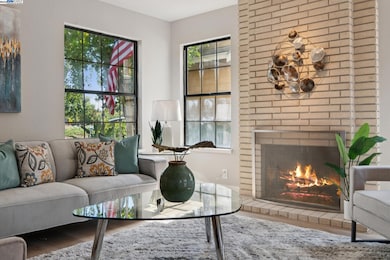
111 Capetown Dr Alameda, CA 94502
Harbor Bay/Bay Farm NeighborhoodEstimated payment $10,105/month
Highlights
- Very Popular Property
- Updated Kitchen
- Built-In Double Oven
- Bay Farm School Rated A
- Contemporary Architecture
- 2 Car Attached Garage
About This Home
Welcome to 111 Capetown Drive, a beautifully updated 4BD/2.5BA home in Alameda’s Clipper Cove neighborhood of Harbor Bay Isle. With 2,172 sq ft of living space, this two-story home features an open layout with luxury vinyl plank flooring throughout—no carpet. The remodeled kitchen includes granite counters, stainless steel appliances, stylish cabinetry, and a cozy breakfast bar. A formal dining area opens seamlessly to the back patio. The family room flows to a peaceful enclosed atrium, ideal for relaxing or container gardening. The bright living room offers a modern fireplace and large windows. Upstairs, the remodeled primary suite has a dual-sink vanity and walk-in shower. Additional bedrooms are spacious, with one perfect for a home office or guest room. The low-maintenance backyard includes a paved patio, great for outdoor dining and entertaining. Enjoy a 2-car garage with built-in cabinets and a small workshop area. Close to top-rated schools, walking paths, lagoons, parks, shopping, and the SF ferry—this home offers comfort, style, and a prime location.
Open House Schedule
-
Sunday, July 27, 20252:00 to 4:30 pm7/27/2025 2:00:00 PM +00:007/27/2025 4:30:00 PM +00:00Welcome to 111 Capetown Drive, a beautifully updated 4BD/2.5BA home in Alameda’s Clipper Cove neighborhood of Harbor Bay Isle. With 2,172 sq ft of living space, this two-story home offers an open layout with LVP flooring throughout and no carpet. The remodeled kitchen features granite counters, stainless steel appliances, white cabinetry, and a cozy breakfast nook. A formal dining area opens to a private enclosed atrium—perfect for relaxing or container gardening. The spacious living room includes a sleek fireplace and large windows that bring in natural light. Upstairs, the remodeled primary suite includes a dual-sink vanity and walk-in shower. Additional bedrooms are generously sized and one is ideal for a home office. The low-maintenance backyard features a paved patio for outdoor dining and entertaining.Add to Calendar
Home Details
Home Type
- Single Family
Est. Annual Taxes
- $17,936
Year Built
- Built in 1985
Lot Details
- 4,035 Sq Ft Lot
- Front Yard
HOA Fees
- $330 Monthly HOA Fees
Parking
- 2 Car Attached Garage
- Front Facing Garage
- Garage Door Opener
- Off-Street Parking
Home Design
- Contemporary Architecture
- Slab Foundation
- Frame Construction
- Composition Shingle Roof
- Composition Shingle
Interior Spaces
- 2-Story Property
- Brick Fireplace
- Living Room with Fireplace
- Vinyl Flooring
Kitchen
- Updated Kitchen
- Breakfast Bar
- Built-In Double Oven
- Electric Cooktop
- Plumbed For Ice Maker
- Dishwasher
Bedrooms and Bathrooms
- 4 Bedrooms
Laundry
- 220 Volts In Laundry
- Washer and Dryer Hookup
Utilities
- Zoned Heating
Community Details
- Association fees include management fee, reserves, ground maintenance
- Clipper Association, Phone Number (510) 865-3363
- Clipper Cove Subdivision
Listing and Financial Details
- Assessor Parcel Number 74133162
Map
Home Values in the Area
Average Home Value in this Area
Tax History
| Year | Tax Paid | Tax Assessment Tax Assessment Total Assessment is a certain percentage of the fair market value that is determined by local assessors to be the total taxable value of land and additions on the property. | Land | Improvement |
|---|---|---|---|---|
| 2024 | $17,936 | $1,279,627 | $385,988 | $900,639 |
| 2023 | $17,229 | $1,261,403 | $378,421 | $882,982 |
| 2022 | $16,838 | $1,229,671 | $371,001 | $865,670 |
| 2021 | $16,413 | $1,205,431 | $363,729 | $848,702 |
| 2020 | $16,212 | $1,200,000 | $360,000 | $840,000 |
| 2019 | $6,364 | $401,319 | $168,929 | $232,390 |
| 2018 | $6,113 | $393,451 | $165,617 | $227,834 |
| 2017 | $5,962 | $385,737 | $162,370 | $223,367 |
| 2016 | $5,957 | $378,175 | $159,187 | $218,988 |
| 2015 | $5,934 | $372,495 | $156,796 | $215,699 |
| 2014 | $5,694 | $365,200 | $153,725 | $211,475 |
Property History
| Date | Event | Price | Change | Sq Ft Price |
|---|---|---|---|---|
| 07/18/2025 07/18/25 | For Sale | $1,495,000 | -- | $688 / Sq Ft |
Purchase History
| Date | Type | Sale Price | Title Company |
|---|---|---|---|
| Grant Deed | $1,200,000 | First American Title Company | |
| Interfamily Deed Transfer | -- | None Available | |
| Interfamily Deed Transfer | -- | None Available |
Mortgage History
| Date | Status | Loan Amount | Loan Type |
|---|---|---|---|
| Open | $1,000,000 | Adjustable Rate Mortgage/ARM |
Similar Homes in Alameda, CA
Source: Bay East Association of REALTORS®
MLS Number: 41105243
APN: 074-1331-062-00
- 3158 Bali Ln
- 2465 Shoreline Dr
- 2051 Shoreline Dr
- 1163 Broadway Unit D
- 2019 Shoreline Dr
- 2028 Franciscan Way
- 3576 Mcsherry Way
- 324 Kitty Hawk Rd
- 624 Willow St
- 1801 Shoreline Dr
- 1260 S Loop Rd
- 2518 Lincoln Ave
- 1640 Everett St Unit 1640 Everett St B
- 934 Shorepoint Ct
- 1918 Broadway
- 1609 Santa Clara Ave Unit D
- 1707 Lincoln Ave Unit B
- 1422 Sherman St
- 401 Derby Ave
- 400 Derby Ave






