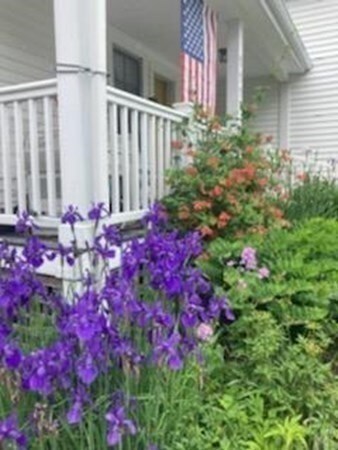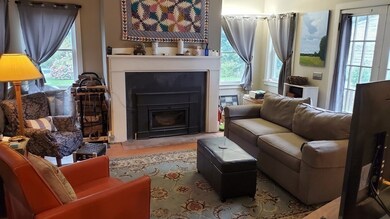
111 Center Bridge Rd Lancaster, MA 01523
Highlights
- Colonial Architecture
- Cathedral Ceiling
- Home Office
- Luther Burbank Middle School Rated A-
- Wood Flooring
- Porch
About This Home
As of January 2023Warm and welcoming 8 room, 3-4 bedroom 1900's Village Colonial with farmhouse flair and a modern family room addition (2007). 1.5 baths. Plenty of living space with fantastic outdoor space as well. French doors open from the family room to a paver patio and fantastic perennial and vegetable garden beds in this right to farm community. New wood stove. Remodeled maple kitchen boasting repurposed blackboard slate countertops with lots of open work space.Recent stainless appliances. Separate dining room opens to patio area as well. 1st floor office or 4th bedroom. Wide pine floors throughout. 2nd level has 3 more bedrooms, laundry room and full claw-footed bath. Recent vinyl siding and Roof 2017. 200 amp electric. 24 owned solar panels. Propane gas cooking. Forced hot air heat. Off street parking 4-5 cars. Vintage charm with many recent updates. Large "L" shaped lot with frontage on 2 streets. Minutes to Rte 70, 190, 495, Rte 2.
Home Details
Home Type
- Single Family
Est. Annual Taxes
- $7,294
Year Built
- Built in 1900 | Remodeled
Lot Details
- 0.49 Acre Lot
- Level Lot
- Cleared Lot
- Garden
- Property is zoned 101 SF Res
Home Design
- Colonial Architecture
- Stone Foundation
- Frame Construction
- Shingle Roof
- Concrete Perimeter Foundation
Interior Spaces
- 2,070 Sq Ft Home
- Cathedral Ceiling
- Ceiling Fan
- French Doors
- Family Room with Fireplace
- Home Office
- Wood Flooring
- Laundry on upper level
Kitchen
- Range<<rangeHoodToken>>
- Dishwasher
Bedrooms and Bathrooms
- 3 Bedrooms
- Primary bedroom located on second floor
Basement
- Walk-Out Basement
- Basement Fills Entire Space Under The House
- Exterior Basement Entry
- Sump Pump
- Dirt Floor
- Block Basement Construction
Parking
- 4 Car Parking Spaces
- Off-Street Parking
Outdoor Features
- Patio
- Outdoor Storage
- Rain Gutters
- Porch
Schools
- Mary Rowlandson Elementary School
- Luther Burbank Middle School
- Nashoba High School
Utilities
- Window Unit Cooling System
- Forced Air Heating System
- Heating System Uses Oil
- Pellet Stove burns compressed wood to generate heat
- 200+ Amp Service
- Natural Gas Connected
- Propane Water Heater
Listing and Financial Details
- Assessor Parcel Number 3763242
Ownership History
Purchase Details
Home Financials for this Owner
Home Financials are based on the most recent Mortgage that was taken out on this home.Purchase Details
Home Financials for this Owner
Home Financials are based on the most recent Mortgage that was taken out on this home.Similar Homes in Lancaster, MA
Home Values in the Area
Average Home Value in this Area
Purchase History
| Date | Type | Sale Price | Title Company |
|---|---|---|---|
| Not Resolvable | $326,000 | -- | |
| Deed | $174,900 | -- |
Mortgage History
| Date | Status | Loan Amount | Loan Type |
|---|---|---|---|
| Open | $422,211 | FHA | |
| Closed | $121,000 | New Conventional | |
| Previous Owner | $137,562 | No Value Available | |
| Previous Owner | $125,000 | No Value Available | |
| Previous Owner | $150,000 | No Value Available | |
| Previous Owner | $17,490 | No Value Available | |
| Previous Owner | $139,920 | Purchase Money Mortgage |
Property History
| Date | Event | Price | Change | Sq Ft Price |
|---|---|---|---|---|
| 01/12/2023 01/12/23 | Sold | $430,000 | -4.4% | $208 / Sq Ft |
| 12/08/2022 12/08/22 | Pending | -- | -- | -- |
| 11/20/2022 11/20/22 | Price Changed | $449,900 | -4.3% | $217 / Sq Ft |
| 10/19/2022 10/19/22 | For Sale | $469,900 | +44.1% | $227 / Sq Ft |
| 05/04/2017 05/04/17 | Sold | $326,000 | +2.2% | $157 / Sq Ft |
| 02/06/2017 02/06/17 | Pending | -- | -- | -- |
| 02/01/2017 02/01/17 | For Sale | $319,000 | -- | $154 / Sq Ft |
Tax History Compared to Growth
Tax History
| Year | Tax Paid | Tax Assessment Tax Assessment Total Assessment is a certain percentage of the fair market value that is determined by local assessors to be the total taxable value of land and additions on the property. | Land | Improvement |
|---|---|---|---|---|
| 2025 | $6,750 | $417,700 | $108,500 | $309,200 |
| 2024 | $8,295 | $475,100 | $101,000 | $374,100 |
| 2023 | $7,357 | $428,000 | $91,800 | $336,200 |
| 2022 | $7,294 | $375,000 | $95,000 | $280,000 |
| 2021 | $6,913 | $346,000 | $95,000 | $251,000 |
| 2020 | $6,554 | $330,200 | $95,000 | $235,200 |
| 2019 | $6,190 | $313,400 | $95,000 | $218,400 |
| 2018 | $4,551 | $227,800 | $95,000 | $132,800 |
| 2016 | $4,217 | $215,700 | $94,200 | $121,500 |
| 2015 | $3,915 | $208,700 | $94,200 | $114,500 |
| 2014 | $3,867 | $204,500 | $94,200 | $110,300 |
Agents Affiliated with this Home
-
Alisa Waskevich

Seller's Agent in 2023
Alisa Waskevich
Waskevich Realty Group
(774) 535-1387
1 in this area
80 Total Sales
-
Joshua Mello

Buyer's Agent in 2023
Joshua Mello
Keller Williams Realty North Central
(978) 877-6770
1 in this area
115 Total Sales
-
Gwendolyn Cook

Seller's Agent in 2017
Gwendolyn Cook
Coldwell Banker Realty - Concord
(508) 331-6549
16 Total Sales
-
J
Buyer's Agent in 2017
Jonathan De Araujo
William Raveis R.E. & Home Services
Map
Source: MLS Property Information Network (MLS PIN)
MLS Number: 73049594
APN: LANC-000380-000000-001220
- 119 Neck Rd
- 2 Neck Rd
- 129 Bolton Rd
- 651 Redtail Way Unit 32
- 51 Kilbourn Rd
- 92 Mill St
- 136 Narrow Ln
- 0 Main St
- 12 Woodruff Rd
- 1292 Main St
- 1105 Ridgefield Cir Unit B
- 706 Ridgefield Cir Unit A
- 200 Ridgefield Cir Unit C
- 156 Langen Rd
- 110 Ridgefield Cir Unit D
- 310 Ridgefield Cir Unit C
- 4 Worcester St
- 3 Worcester St
- 986 Main St
- 53 Lancaster Rd Unit 7






