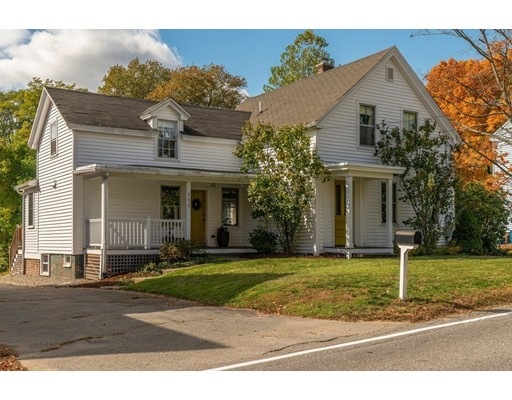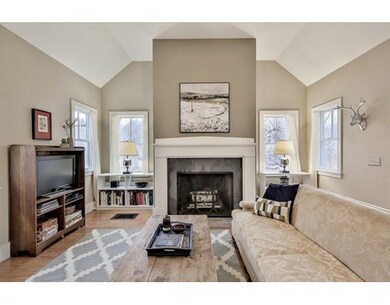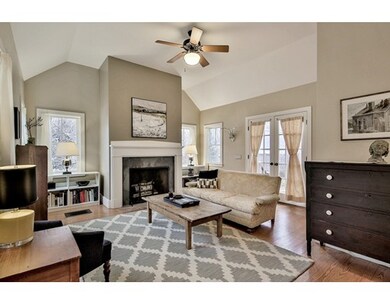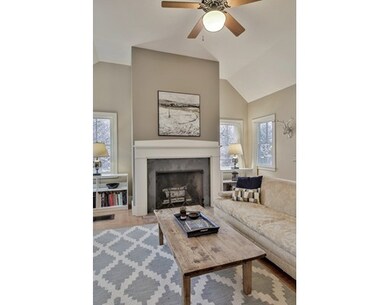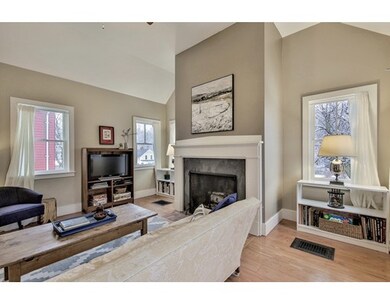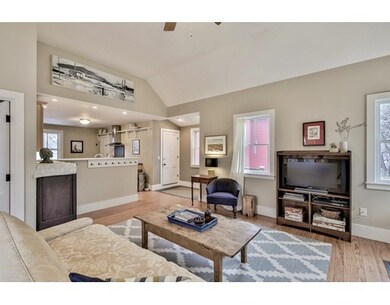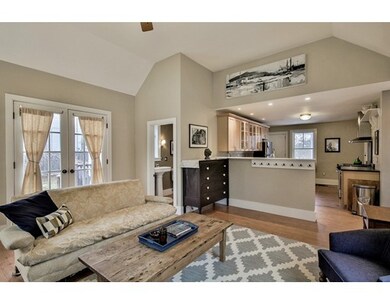
111 Center Bridge Rd Lancaster, MA 01523
About This Home
As of January 2023The Arba Esty residence, built around 1853 according to historical records, is a lovely turn of the last century village colonial, a short distance to the Thayer Memorial Library and Town Green. Sellers have extensively renovated and updated this cozy home. Improvements include new vinyl siding and insulation, all new electrical wiring, new porches, new deck and a 2007 family room addition. (see the complete list attached) The updated kitchen has new maple cabinetry, a new door, window and baseboard trim, new stove and hood, new dishwasher and more. The first floor living spaces offer room for everyone to spread out. Fans of an open floor plan will especially like the way the kitchen flows into the new family room. Three bedrooms, full bath and large laundry room on the second floor make a family area convenient for a busy lifestyle. Outside is a pretty patio and lovely backyard for outdoor enjoyment and activities.
Last Agent to Sell the Property
Coldwell Banker Realty - Concord Listed on: 02/01/2017

Last Buyer's Agent
Jonathan De Araujo
William Raveis R.E. & Home Services License #449548623

Home Details
Home Type
Single Family
Est. Annual Taxes
$6,750
Year Built
1900
Lot Details
0
Listing Details
- Lot Description: Gentle Slope, Level
- Property Type: Single Family
- Single Family Type: Detached
- Style: Antique
- Other Agent: 2.50
- Lead Paint: Unknown
- Year Built Description: Renovated Since
- Special Features: None
- Property Sub Type: Detached
- Year Built: 1900
Interior Features
- Has Basement: Yes
- Fireplaces: 1
- Number of Rooms: 8
- Flooring: Wood, Vinyl
- Bedroom 2: Second Floor, 10X12
- Bedroom 3: Second Floor, 15X16
- Bathroom #1: First Floor
- Bathroom #2: Second Floor
- Kitchen: First Floor, 11X16
- Laundry Room: Second Floor, 9X14
- Living Room: First Floor, 14X14
- Master Bedroom: Second Floor, 16X14
- Master Bedroom Description: Flooring - Wood
- Dining Room: First Floor, 14X16
- Family Room: First Floor, 16X19
- No Bedrooms: 3
- Full Bathrooms: 1
- Half Bathrooms: 1
- Oth1 Room Name: Home Office
- Oth1 Dimen: 11X12
- Oth1 Dscrp: Flooring - Wood
- Main Lo: K95001
- Main So: AN2754
- Estimated Sq Ft: 2070.00
Exterior Features
- Construction: Frame
- Exterior: Vinyl
- Exterior Features: Porch, Patio
- Foundation: Poured Concrete, Fieldstone
Garage/Parking
- Parking: Off-Street
- Parking Spaces: 5
Utilities
- Sewer: City/Town Sewer
- Water: City/Town Water
Schools
- Elementary School: Mary Rowlandson
- Middle School: Luther Burbank
- High School: Nashoba Regiona
Lot Info
- Zoning: res
- Acre: 0.49
- Lot Size: 21344.00
Ownership History
Purchase Details
Home Financials for this Owner
Home Financials are based on the most recent Mortgage that was taken out on this home.Purchase Details
Home Financials for this Owner
Home Financials are based on the most recent Mortgage that was taken out on this home.Similar Home in Lancaster, MA
Home Values in the Area
Average Home Value in this Area
Purchase History
| Date | Type | Sale Price | Title Company |
|---|---|---|---|
| Not Resolvable | $326,000 | -- | |
| Deed | $174,900 | -- |
Mortgage History
| Date | Status | Loan Amount | Loan Type |
|---|---|---|---|
| Open | $422,211 | FHA | |
| Closed | $121,000 | New Conventional | |
| Previous Owner | $137,562 | No Value Available | |
| Previous Owner | $125,000 | No Value Available | |
| Previous Owner | $150,000 | No Value Available | |
| Previous Owner | $17,490 | No Value Available | |
| Previous Owner | $139,920 | Purchase Money Mortgage |
Property History
| Date | Event | Price | Change | Sq Ft Price |
|---|---|---|---|---|
| 01/12/2023 01/12/23 | Sold | $430,000 | -4.4% | $208 / Sq Ft |
| 12/08/2022 12/08/22 | Pending | -- | -- | -- |
| 11/20/2022 11/20/22 | Price Changed | $449,900 | -4.3% | $217 / Sq Ft |
| 10/19/2022 10/19/22 | For Sale | $469,900 | +44.1% | $227 / Sq Ft |
| 05/04/2017 05/04/17 | Sold | $326,000 | +2.2% | $157 / Sq Ft |
| 02/06/2017 02/06/17 | Pending | -- | -- | -- |
| 02/01/2017 02/01/17 | For Sale | $319,000 | -- | $154 / Sq Ft |
Tax History Compared to Growth
Tax History
| Year | Tax Paid | Tax Assessment Tax Assessment Total Assessment is a certain percentage of the fair market value that is determined by local assessors to be the total taxable value of land and additions on the property. | Land | Improvement |
|---|---|---|---|---|
| 2025 | $6,750 | $417,700 | $108,500 | $309,200 |
| 2024 | $8,295 | $475,100 | $101,000 | $374,100 |
| 2023 | $7,357 | $428,000 | $91,800 | $336,200 |
| 2022 | $7,294 | $375,000 | $95,000 | $280,000 |
| 2021 | $6,913 | $346,000 | $95,000 | $251,000 |
| 2020 | $6,554 | $330,200 | $95,000 | $235,200 |
| 2019 | $6,190 | $313,400 | $95,000 | $218,400 |
| 2018 | $4,551 | $227,800 | $95,000 | $132,800 |
| 2016 | $4,217 | $215,700 | $94,200 | $121,500 |
| 2015 | $3,915 | $208,700 | $94,200 | $114,500 |
| 2014 | $3,867 | $204,500 | $94,200 | $110,300 |
Agents Affiliated with this Home
-
Alisa Waskevich

Seller's Agent in 2023
Alisa Waskevich
Waskevich Realty Group
(774) 535-1387
1 in this area
80 Total Sales
-
Joshua Mello

Buyer's Agent in 2023
Joshua Mello
Keller Williams Realty North Central
(978) 877-6770
1 in this area
115 Total Sales
-
Gwendolyn Cook

Seller's Agent in 2017
Gwendolyn Cook
Coldwell Banker Realty - Concord
(508) 331-6549
16 Total Sales
-
J
Buyer's Agent in 2017
Jonathan De Araujo
William Raveis R.E. & Home Services
Map
Source: MLS Property Information Network (MLS PIN)
MLS Number: 72114474
APN: LANC-000380-000000-001220
- 119 Neck Rd
- 2 Neck Rd
- 129 Bolton Rd
- 651 Redtail Way Unit 32
- 51 Kilbourn Rd
- 92 Mill St
- 136 Narrow Ln
- 0 Main St
- 12 Woodruff Rd
- 1292 Main St
- 1105 Ridgefield Cir Unit B
- 706 Ridgefield Cir Unit A
- 200 Ridgefield Cir Unit C
- 156 Langen Rd
- 110 Ridgefield Cir Unit D
- 310 Ridgefield Cir Unit C
- 4 Worcester St
- 3 Worcester St
- 986 Main St
- 53 Lancaster Rd Unit 7
