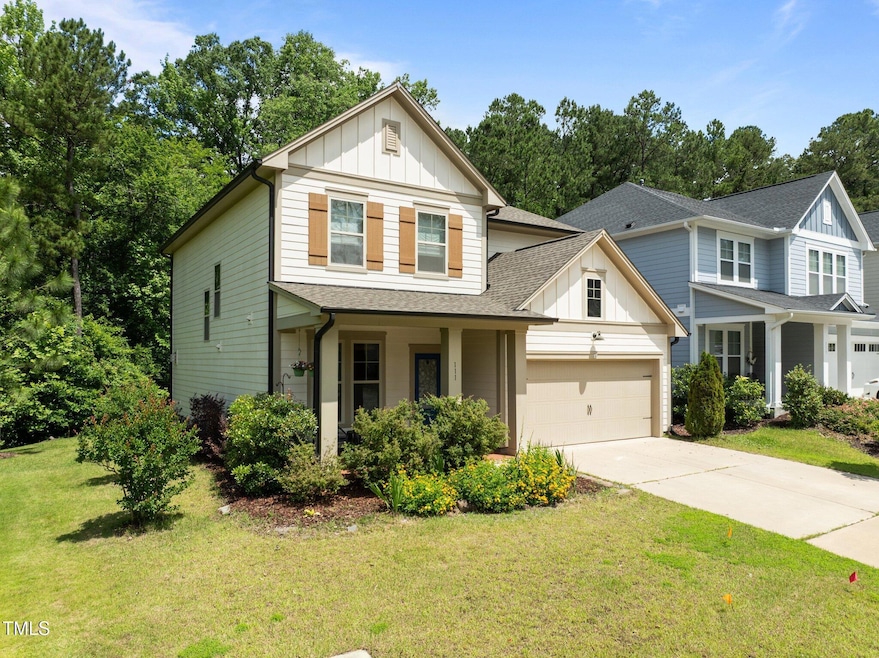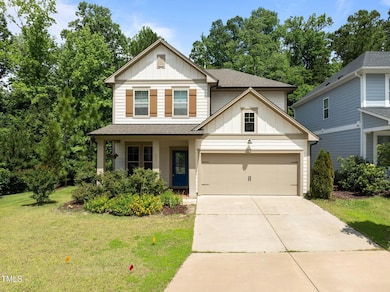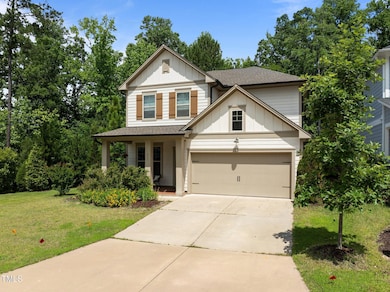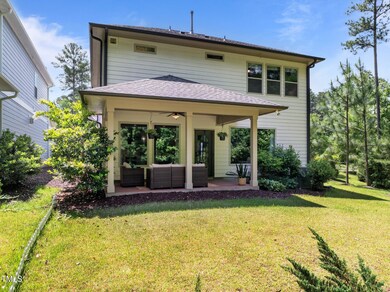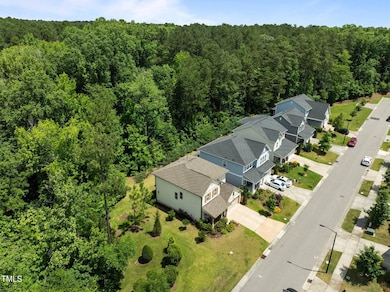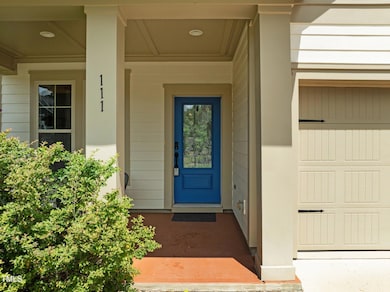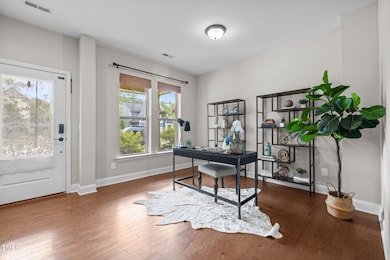
111 Chapel Run Way Chapel Hill, NC 27517
Leigh Village NeighborhoodHighlights
- Recreation Room
- Wood Flooring
- Living Room
- Transitional Architecture
- Home Office
- Laundry Room
About This Home
As of June 2025Beautifully updated 3BR/2.5BA end-unit single-family home in a prime Chapel Hill location, featuring luxury upgraded stainless steel appliances, a luxurious super shower, fresh interior paint, recently power-washed exterior, durable hardboard siding, and a private backyard that backs to serene woods, offering both comfort and tranquility. The home boasts a spacious open floor plan with 9-foot ceilings on both levels, an abundance of windows that flood the space with natural light, a walk-in closet in the master suite, a covered patio, and a charming front porch, all just minutes from UNC-Chapel Hill, Southpoint Mall, RTP, RDU Airport, and a variety of shopping and dining options, making this home the perfect blend of convenience, privacy, and modern lifestyle.
Home Details
Home Type
- Single Family
Est. Annual Taxes
- $5,354
Year Built
- Built in 2018
Lot Details
- 5,358 Sq Ft Lot
- Lot Dimensions are 67.83x96.79x36.55x115.2
- South Facing Home
HOA Fees
- $62 Monthly HOA Fees
Parking
- 2 Car Garage
- 2 Open Parking Spaces
Home Design
- Transitional Architecture
- Traditional Architecture
- Slab Foundation
- Shingle Roof
- HardiePlank Type
Interior Spaces
- 2,166 Sq Ft Home
- 2-Story Property
- Ceiling Fan
- Entrance Foyer
- Family Room with Fireplace
- Living Room
- Dining Room
- Home Office
- Recreation Room
- Laundry Room
Flooring
- Wood
- Carpet
- Tile
Bedrooms and Bathrooms
- 3 Bedrooms
Schools
- Creekside Elementary School
- Githens Middle School
- Jordan High School
Utilities
- Central Heating and Cooling System
- Heating System Uses Natural Gas
Community Details
- Association fees include road maintenance
- Cas HOA, Phone Number (910) 295-3791
- Built by David Weekly Homes
- Chapel Run Subdivision
Listing and Financial Details
- Assessor Parcel Number 0708-26-6754
Ownership History
Purchase Details
Home Financials for this Owner
Home Financials are based on the most recent Mortgage that was taken out on this home.Purchase Details
Purchase Details
Home Financials for this Owner
Home Financials are based on the most recent Mortgage that was taken out on this home.Similar Homes in the area
Home Values in the Area
Average Home Value in this Area
Purchase History
| Date | Type | Sale Price | Title Company |
|---|---|---|---|
| Warranty Deed | $628,000 | None Listed On Document | |
| Warranty Deed | $500,000 | None Available | |
| Warranty Deed | $399,000 | None Available |
Mortgage History
| Date | Status | Loan Amount | Loan Type |
|---|---|---|---|
| Previous Owner | $318,325 | New Conventional | |
| Previous Owner | $280,000 | New Conventional |
Property History
| Date | Event | Price | Change | Sq Ft Price |
|---|---|---|---|---|
| 06/24/2025 06/24/25 | Sold | $628,000 | 0.0% | $290 / Sq Ft |
| 05/25/2025 05/25/25 | Pending | -- | -- | -- |
| 05/23/2025 05/23/25 | For Sale | $628,000 | -- | $290 / Sq Ft |
Tax History Compared to Growth
Tax History
| Year | Tax Paid | Tax Assessment Tax Assessment Total Assessment is a certain percentage of the fair market value that is determined by local assessors to be the total taxable value of land and additions on the property. | Land | Improvement |
|---|---|---|---|---|
| 2024 | $5,354 | $383,847 | $72,085 | $311,762 |
| 2023 | $5,028 | $383,847 | $72,085 | $311,762 |
| 2022 | $4,913 | $383,847 | $72,085 | $311,762 |
| 2021 | $4,890 | $383,847 | $72,085 | $311,762 |
| 2020 | $4,775 | $383,847 | $72,085 | $311,762 |
| 2019 | $4,775 | $383,847 | $72,085 | $311,762 |
| 2018 | $978 | $72,085 | $72,085 | $0 |
Agents Affiliated with this Home
-
Huazhi Hu

Seller's Agent in 2025
Huazhi Hu
HHome Realty LLC
(919) 806-7033
2 in this area
248 Total Sales
-
Inna Shapiro

Buyer's Agent in 2025
Inna Shapiro
NorthGroup Real Estate, Inc.
(919) 626-4662
2 in this area
205 Total Sales
Map
Source: Doorify MLS
MLS Number: 10098222
APN: 221368
- 128 Chapel Run Way
- 217 MacY Grove Dr
- 306 Crossland Dr
- 127 Manordale Dr
- 2017 Trident Maple Ln
- 2023 Trident Maple Ln
- 2009 Trident Maple Ln
- 2027 Trident Maple Ln
- 2011 Trident Maple Ln
- 2015 Trident Maple Ln
- 1041 Zelkova Ln
- 1039 Zelkova Ln
- 1043 Zelkova Ln
- 1037 Zelkova Ln
- 1045 Zelkova Ln
- 1035 Zelkova Ln
- 1028 Zelkova Ln
- 1034 Zelkova Ln
- 1036 Zelkova Ln
- 1038 Zelkova Ln
