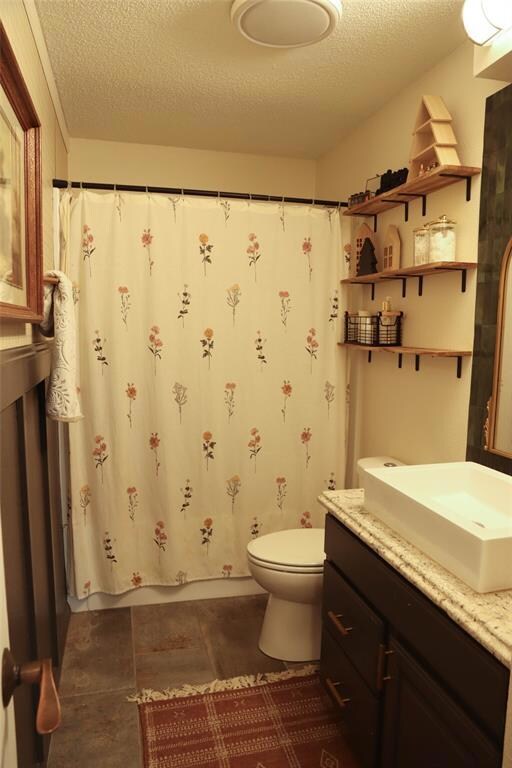
111 Cherry St Norwalk, IA 50211
Highlights
- Ranch Style House
- Forced Air Heating and Cooling System
- Property is Fully Fenced
- No HOA
About This Home
As of February 2025Check out this adorable home in Norwalk. This 3 bedroom ranch also features 2 full baths. Lots of updating such as baths and kitchen. Beautiful hardwood floors, fresh paint, and all appliances included. Laundry is on the main floor with the 2 bedrooms up. Basement is finished with 1 bedroom down and family room with a WALKOUT to a fenced in yard. There is also a deck overlooking the yard which backs to trees. Close to schools and parks. Don't miss out on this one!
Home Details
Home Type
- Single Family
Est. Annual Taxes
- $3,388
Year Built
- Built in 1984
Lot Details
- 10,800 Sq Ft Lot
- Lot Dimensions are 80x135
- Property is Fully Fenced
- Wood Fence
Home Design
- Ranch Style House
- Block Foundation
- Asphalt Shingled Roof
Interior Spaces
- 960 Sq Ft Home
- Finished Basement
- Walk-Out Basement
Kitchen
- Stove
- Microwave
- Dishwasher
Bedrooms and Bathrooms
Laundry
- Dryer
- Washer
Parking
- 1 Car Attached Garage
- Driveway
Utilities
- Forced Air Heating and Cooling System
Community Details
- No Home Owners Association
Listing and Financial Details
- Assessor Parcel Number 63230000050
Ownership History
Purchase Details
Home Financials for this Owner
Home Financials are based on the most recent Mortgage that was taken out on this home.Purchase Details
Home Financials for this Owner
Home Financials are based on the most recent Mortgage that was taken out on this home.Purchase Details
Purchase Details
Home Financials for this Owner
Home Financials are based on the most recent Mortgage that was taken out on this home.Purchase Details
Similar Homes in Norwalk, IA
Home Values in the Area
Average Home Value in this Area
Purchase History
| Date | Type | Sale Price | Title Company |
|---|---|---|---|
| Warranty Deed | $188,000 | None Available | |
| Warranty Deed | $168,000 | None Available | |
| Deed | -- | None Available | |
| Special Warranty Deed | $91,000 | None Available | |
| Sheriffs Deed | $89,250 | None Available | |
| Sheriffs Deed | -- | None Available |
Mortgage History
| Date | Status | Loan Amount | Loan Type |
|---|---|---|---|
| Open | $222,000 | New Conventional | |
| Closed | $18,800 | New Conventional | |
| Closed | $18,800 | Stand Alone Second | |
| Closed | $169,200 | Adjustable Rate Mortgage/ARM | |
| Previous Owner | $7,000 | Stand Alone Second | |
| Previous Owner | $134,320 | New Conventional | |
| Previous Owner | $91,500 | New Conventional | |
| Previous Owner | $91,000 | New Conventional |
Property History
| Date | Event | Price | Change | Sq Ft Price |
|---|---|---|---|---|
| 02/28/2025 02/28/25 | Sold | $239,000 | -1.4% | $249 / Sq Ft |
| 01/14/2025 01/14/25 | Pending | -- | -- | -- |
| 11/25/2024 11/25/24 | For Sale | $242,500 | +29.0% | $253 / Sq Ft |
| 01/14/2021 01/14/21 | Sold | $188,000 | -6.0% | $196 / Sq Ft |
| 01/14/2021 01/14/21 | Pending | -- | -- | -- |
| 10/27/2020 10/27/20 | For Sale | $200,000 | +19.1% | $208 / Sq Ft |
| 09/28/2018 09/28/18 | Sold | $167,900 | 0.0% | $175 / Sq Ft |
| 09/28/2018 09/28/18 | Pending | -- | -- | -- |
| 08/20/2018 08/20/18 | For Sale | $167,900 | -- | $175 / Sq Ft |
Tax History Compared to Growth
Tax History
| Year | Tax Paid | Tax Assessment Tax Assessment Total Assessment is a certain percentage of the fair market value that is determined by local assessors to be the total taxable value of land and additions on the property. | Land | Improvement |
|---|---|---|---|---|
| 2024 | $3,388 | $190,500 | $23,300 | $167,200 |
| 2023 | $3,614 | $190,500 | $23,300 | $167,200 |
| 2022 | $3,602 | $170,500 | $23,300 | $147,200 |
| 2021 | $3,600 | $170,500 | $23,300 | $147,200 |
| 2020 | $3,600 | $160,800 | $23,300 | $137,500 |
| 2019 | $3,392 | $160,800 | $23,300 | $137,500 |
| 2018 | $3,288 | $0 | $0 | $0 |
| 2017 | $3,252 | $0 | $0 | $0 |
| 2016 | $3,226 | $134,300 | $0 | $0 |
| 2015 | $3,226 | $0 | $0 | $0 |
| 2014 | $3,138 | $130,300 | $0 | $0 |
Agents Affiliated with this Home
-

Seller's Agent in 2025
Kenneth Kauzlarich
RE/MAX
(515) 402-0769
17 in this area
676 Total Sales
-
R
Buyer's Agent in 2025
Robert Bish
LPT Realty, LLC
(515) 669-2504
1 in this area
76 Total Sales
-

Seller's Agent in 2021
Kelly Perkins
RE/MAX
(515) 480-0849
5 in this area
128 Total Sales
-

Buyer's Agent in 2021
Stephanie Anania
RE/MAX Revolution
(515) 865-1335
6 in this area
245 Total Sales
-
D
Seller's Agent in 2018
Debbie Marmon
RE/MAX
(515) 490-9002
9 in this area
42 Total Sales
Map
Source: Des Moines Area Association of REALTORS®
MLS Number: 708323
APN: 63230000050






