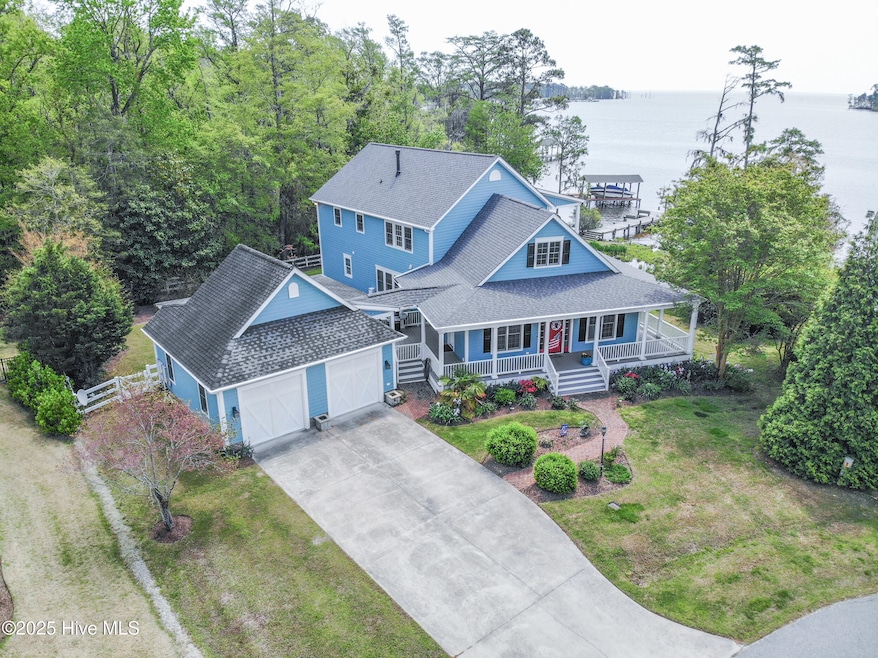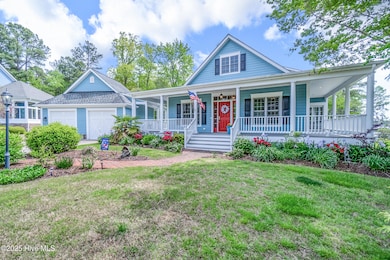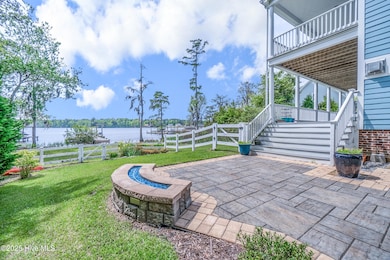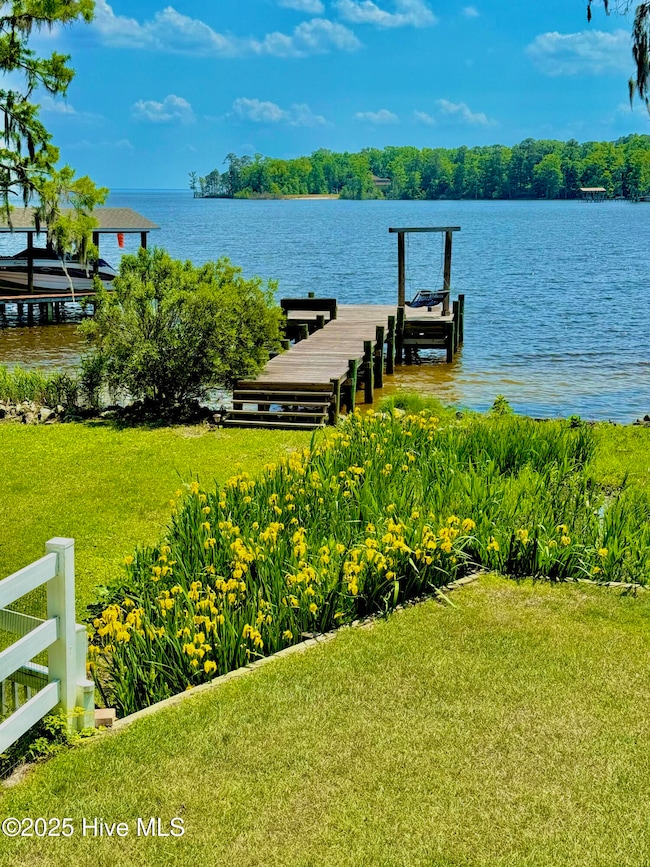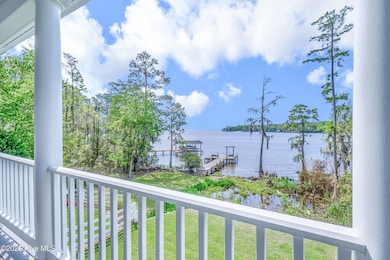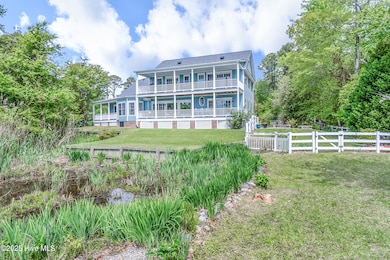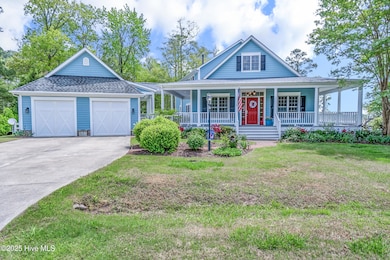
111 Christine Ct Hertford, NC 27944
Albemarle Plantation NeighborhoodEstimated payment $6,273/month
Highlights
- Deeded Waterfront Access Rights
- Boat Dock
- Fitness Center
- Marina
- Golf Course Community
- Gated Community
About This Home
Beautiful, low maintenance, waterfront home in the prestigious gated community of Albemarle Plantation. The incredible BIG waterfront view of the Albemarle Sound, and AP Marina is truly amazing and exactly where you will want to make your forever home. These views are from nearly every room of this Coastal beauty. This Savannah style home's first and second story porches run the entire waterfront side of the home and allow you to enjoy the gentle breezes and all things waterfront including the newly built dock, swim platform, and area to dock your boat. Newly installed bulkhead and additional rip rap. This 4/5 bedroom, 5 bath home offers many upgrades with a newly remodeled kitchen and primary bath, new roof in 2024, new HVAC, and a completely repainted exterior. The open concept living area combines the bright new kitchen, breakfast area, formal dining and family room area, with a convenient 2nd bedroom/office and bath. The first-floor primary suite with it's own fireplace, and large new bathroom allows access to the expansive porch and private paver patio with a 6' propane firepit. The second floor has 3 large bedrooms and two full baths. Two bedrooms have private access to the second level porch and all those fabulous views. Lots of storage both on the first and second level of the home. A covered, handicap accessible, walkway leads to an oversized detached garage with a workshop area. The beautifully landscaped yard is designed to have flowers bloom all year round and is partially fenced. The Albemarle Plantation community has a Dan Maples designed 18-hole golf course, community pool, tennis, bocce, two on-site restaurants, 160 slip deep water marina, community center with a workout facility and much more. With all the home's upgrades, fabulous water view and all the Albemarle Plantation community has to offer you will want to put this home tour on the top of your list. Give me a call today. Your coastal dream home awaits.
Home Details
Home Type
- Single Family
Est. Annual Taxes
- $4,195
Year Built
- Built in 2006
Lot Details
- 0.5 Acre Lot
- Waterfront
- Fenced Yard
- Wood Fence
- Wire Fence
HOA Fees
- $245 Monthly HOA Fees
Property Views
- Water Views
- Views of a Sound
Home Design
- Brick Foundation
- Block Foundation
- Architectural Shingle Roof
- Stick Built Home
Interior Spaces
- 3,367 Sq Ft Home
- 2-Story Property
- Bookcases
- Ceiling Fan
- 3 Fireplaces
- Mud Room
- Formal Dining Room
- Crawl Space
Kitchen
- Dishwasher
- Kitchen Island
Flooring
- Wood
- Carpet
- Tile
Bedrooms and Bathrooms
- 5 Bedrooms
- Primary Bedroom on Main
- Walk-in Shower
Laundry
- Dryer
- Washer
Attic
- Attic Fan
- Partially Finished Attic
Parking
- 4 Garage Spaces | 2 Attached and 2 Detached
- Front Facing Garage
- Garage Door Opener
- Driveway
- Off-Street Parking
Accessible Home Design
- Accessible Approach with Ramp
Eco-Friendly Details
- Energy-Efficient Doors
- Air Purifier
Outdoor Features
- Deeded Waterfront Access Rights
- Bulkhead
- Wetlands on Lot
- Covered patio or porch
Schools
- Perquimans Central/Hertford Grammar Elementary School
- Perquimans Middle School
- Perquimans High School
Utilities
- Humidifier
- Heat Pump System
- Tankless Water Heater
- Water Softener
Listing and Financial Details
- Tax Lot EE10
- Assessor Parcel Number 2-D082-Ee10-Ap
Community Details
Overview
- Master Insurance
- Albemarle Plantation Property Owners Association, Phone Number (252) 426-2985
- Albemarle Plantation Subdivision
- Maintained Community
Amenities
- Community Garden
- Restaurant
- Clubhouse
- Meeting Room
Recreation
- Boat Dock
- RV or Boat Storage in Community
- Marina
- Golf Course Community
- Golf Course Membership Available
- Tennis Courts
- Community Playground
- Fitness Center
- Exercise Course
- Community Pool
- Community Spa
- Park
- Dog Park
Security
- Resident Manager or Management On Site
- Gated Community
Map
Home Values in the Area
Average Home Value in this Area
Tax History
| Year | Tax Paid | Tax Assessment Tax Assessment Total Assessment is a certain percentage of the fair market value that is determined by local assessors to be the total taxable value of land and additions on the property. | Land | Improvement |
|---|---|---|---|---|
| 2024 | $4,385 | $786,000 | $300,000 | $486,000 |
| 2023 | $3,935 | $603,900 | $300,000 | $303,900 |
| 2022 | $3,935 | $603,900 | $300,000 | $303,900 |
| 2021 | $3,925 | $603,900 | $300,000 | $303,900 |
| 2020 | $3,791 | $603,900 | $300,000 | $303,900 |
| 2018 | $3,667 | $603,900 | $300,000 | $303,900 |
| 2017 | $3,667 | $603,900 | $300,000 | $303,900 |
| 2016 | $3,657 | $603,900 | $300,000 | $303,900 |
| 2015 | -- | $918,600 | $480,000 | $438,600 |
| 2014 | -- | $918,600 | $480,000 | $438,600 |
Property History
| Date | Event | Price | Change | Sq Ft Price |
|---|---|---|---|---|
| 05/29/2025 05/29/25 | Price Changed | $1,025,000 | -2.4% | $304 / Sq Ft |
| 04/16/2025 04/16/25 | For Sale | $1,050,000 | -- | $312 / Sq Ft |
Purchase History
| Date | Type | Sale Price | Title Company |
|---|---|---|---|
| Deed | -- | -- | |
| Warranty Deed | $2,604,000 | None Available |
Mortgage History
| Date | Status | Loan Amount | Loan Type |
|---|---|---|---|
| Open | $646,000 | Credit Line Revolving | |
| Closed | $174,000 | New Conventional | |
| Closed | $300,000 | New Conventional |
Similar Homes in Hertford, NC
Source: Hive MLS
MLS Number: 100501764
APN: 2-D082-EE10-AP
- 105 N River Cir E
- 225 Beech Point Blvd
- 220 Beech Point Blvd
- 113 S Fork Ct
- 234 Beech Point Blvd
- 304 Megan Loop S
- 102 Snow Creek Ct Unit Lot59
- 102 Snow Creek Ct
- 13 Riverwood
- 308 Megan Loop N
- 114 S Fork Ct
- 120 New River Dr
- 107 Chowan Cir
- 48 Megan Loop N
- 111 Megan Loop S
- 21-N Chowan Cir
- 207 Megan Loop S
- 144 Micmac Trail
- 148 New River Dr
- F-11 Mattaponi Dr
- 208 Punch Alley
- 213 Tyler Ln
- 213 E Gale St
- 211 E Gale St Unit D
- 211 E Gale St Unit C
- 211 E Gale St Unit B
- 207 S Oakum St Unit B
- 110 Virginia Rd
- 202 Bud St
- 106 Betty Dr
- 1358 U S 17
- 148 Wharf Landing Dr Unit F
- 121 Terrilynn Way
- 152 Mariners Dr Unit 1
- 1414 Charlotte St
- 3895 Waterside Dr
- 121 Nugget Trail
- 1634 Peartree Rd
- 828 Westway St
- 421 Elcinoca Dr
