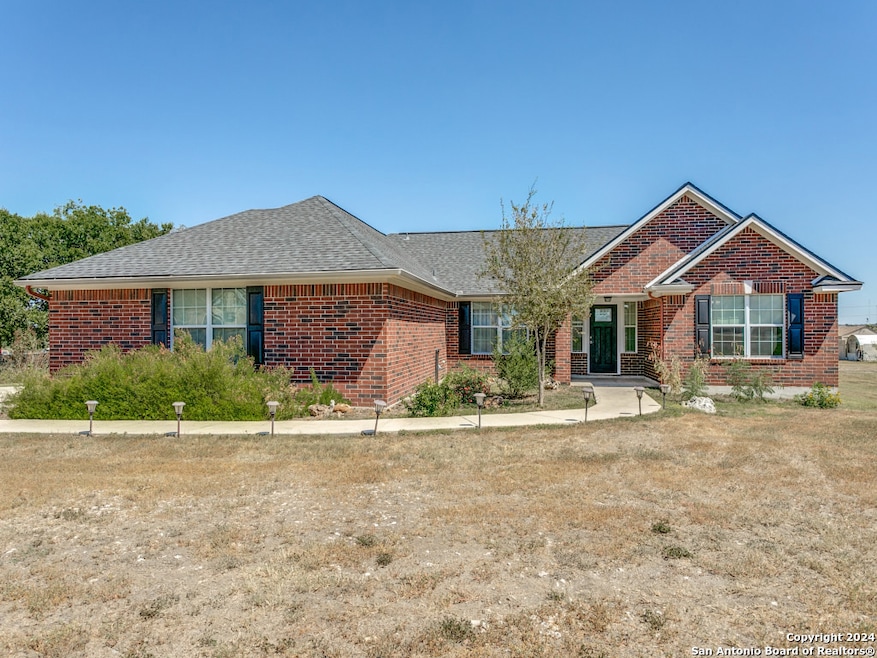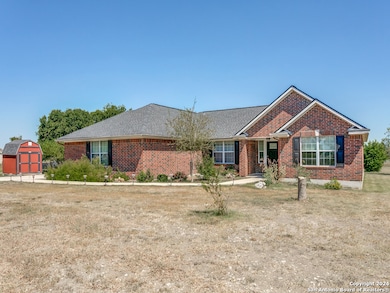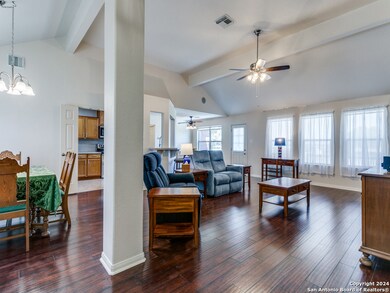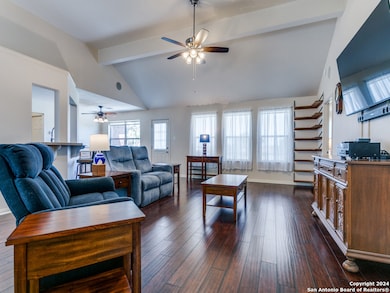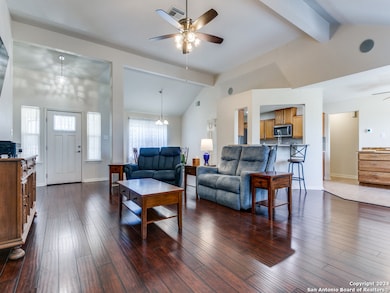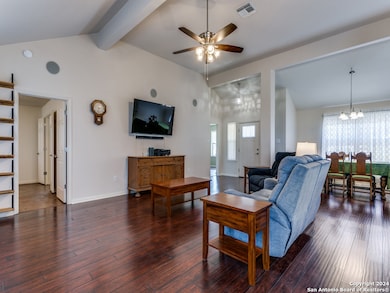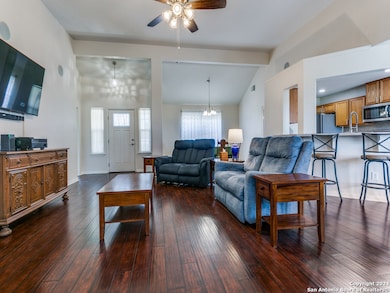
111 Colette Ln Marion, TX 78124
Estimated payment $3,293/month
Highlights
- Mature Trees
- Attic
- Double Self-Cleaning Oven
- Deck
- Walk-In Pantry
- 2 Car Attached Garage
About This Home
Discover this beautiful full brick one-story home nestled in a tranquil country setting on an acre in Marion, situated between I-10 and Hwy. 78. This open floorplan offers four bedrooms, two baths, separate dining and living rm providing ample space for all. Enjoy the expansive back yard deck for barbecues and relaxing. Plenty of room to store your lawn mower and tools in the storage shed. Pride of ownership shows in this well-maintained home! No HOA! USDA Loan Qualified Area!
Listing Agent
Kathy Huddleston
Keller Williams Legacy Listed on: 10/02/2024
Home Details
Home Type
- Single Family
Est. Annual Taxes
- $6,622
Year Built
- Built in 2004
Lot Details
- 1.09 Acre Lot
- Level Lot
- Mature Trees
Home Design
- Brick Exterior Construction
- Slab Foundation
- Composition Roof
- Roof Vent Fans
- Masonry
Interior Spaces
- 2,045 Sq Ft Home
- Property has 1 Level
- Ceiling Fan
- Chandelier
- Window Treatments
- Combination Dining and Living Room
- Permanent Attic Stairs
- Fire and Smoke Detector
Kitchen
- Walk-In Pantry
- Double Self-Cleaning Oven
- Stove
- Cooktop<<rangeHoodToken>>
- <<microwave>>
- Ice Maker
- Dishwasher
Flooring
- Linoleum
- Ceramic Tile
Bedrooms and Bathrooms
- 4 Bedrooms
- 2 Full Bathrooms
Laundry
- Laundry in Garage
- Washer Hookup
Parking
- 2 Car Attached Garage
- Side or Rear Entrance to Parking
- Garage Door Opener
- Driveway Level
Accessible Home Design
- Low Closet Rods
- No Carpet
Outdoor Features
- Deck
- Outdoor Storage
- Rain Gutters
Schools
- Krueger Elementary School
- Marion Middle School
- Marion High School
Utilities
- Central Heating and Cooling System
- Dehumidifier
- Programmable Thermostat
- Electric Water Heater
- Water Softener is Owned
- Septic System
- Private Sewer
- Cable TV Available
Community Details
- Knowles Subdivision
Listing and Financial Details
- Tax Lot 23
- Assessor Parcel Number 1G1605100002300000
- Seller Concessions Not Offered
Map
Home Values in the Area
Average Home Value in this Area
Tax History
| Year | Tax Paid | Tax Assessment Tax Assessment Total Assessment is a certain percentage of the fair market value that is determined by local assessors to be the total taxable value of land and additions on the property. | Land | Improvement |
|---|---|---|---|---|
| 2024 | -- | $453,769 | $122,926 | $330,843 |
| 2023 | $6,398 | $438,404 | $113,051 | $338,005 |
| 2022 | $6,563 | $398,549 | $74,111 | $363,465 |
| 2021 | $6,416 | $362,317 | $84,427 | $277,890 |
| 2020 | $5,879 | $324,746 | $75,533 | $249,213 |
| 2019 | $5,477 | $316,253 | $58,509 | $257,744 |
| 2018 | $5,404 | $312,414 | $56,342 | $256,072 |
| 2017 | $4,645 | $299,210 | $48,187 | $251,023 |
| 2016 | $5,004 | $290,251 | $46,904 | $243,347 |
| 2015 | $4,645 | $262,171 | $34,348 | $227,823 |
| 2014 | $3,851 | $242,761 | $25,493 | $217,268 |
Property History
| Date | Event | Price | Change | Sq Ft Price |
|---|---|---|---|---|
| 04/25/2025 04/25/25 | Sold | -- | -- | -- |
| 04/04/2025 04/04/25 | Pending | -- | -- | -- |
| 03/08/2025 03/08/25 | Price Changed | $469,000 | -1.3% | $229 / Sq Ft |
| 02/06/2025 02/06/25 | For Sale | $475,000 | -4.0% | $232 / Sq Ft |
| 11/11/2024 11/11/24 | Price Changed | $495,000 | -2.0% | $242 / Sq Ft |
| 10/02/2024 10/02/24 | For Sale | $505,000 | -- | $247 / Sq Ft |
Purchase History
| Date | Type | Sale Price | Title Company |
|---|---|---|---|
| Deed | -- | Fidelity National Title | |
| Vendors Lien | -- | New Braunfels Title Co |
Mortgage History
| Date | Status | Loan Amount | Loan Type |
|---|---|---|---|
| Open | $457,000 | VA | |
| Previous Owner | $282,500 | VA | |
| Previous Owner | $121,505 | No Value Available | |
| Previous Owner | $35,000 | No Value Available |
Similar Homes in Marion, TX
Source: San Antonio Board of REALTORS®
MLS Number: 1813281
APN: 1G1605-1000-02300-0-00
- 1940 Lower Seguin Rd
- 1503 Birdsong Ave
- 1307 Birdsong Ave
- 531 Sarah Way
- 511 Sarah Way
- 503 Sarah Way
- 4999 Anahuac
- 4984 Anahuac
- 507 Sarah Way
- 4995 Anahuac
- 4991 Anahuac
- 107 Paige Place
- 104 Paige Place
- 523 Sarah Way
- 519 Sarah Way
- 4987 Anahuac
- 527 Sarah Way
- 4979 Anahuac
- 125 Wild Persimmon Trail
- 105 Wild Persimmon Trail
- 1115 Pigeon Ln
- 229 Pudu Trail
- 1108 Debbie Dr
- 528 Whispering Well Dr
- 815 Rolling River
- 544 Lilac Shoals
- 602 Steele Shallows
- 122 Stout Cove
- 518 Kayden Ct
- 534 Kayden Ct
- 542 Kayden Ct
- 606 Kayden Ct
- 538 Kayden Ct
- 530 Kayden Ct
- 526 Kayden Ct
- 610 Kayden Ct
- 224 Broad Oak Dr
- 368 Valiant Valley
- 129 Enchanted View
- 425 Sabine River
