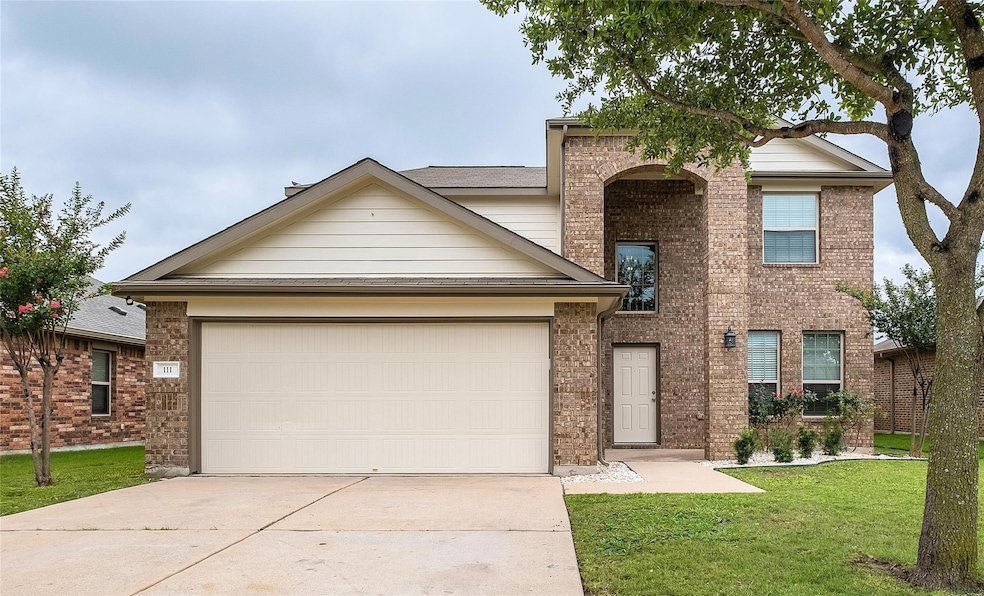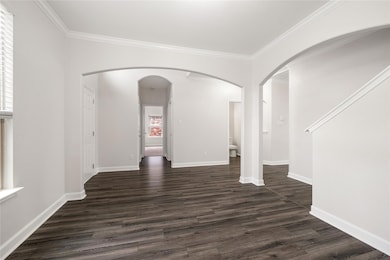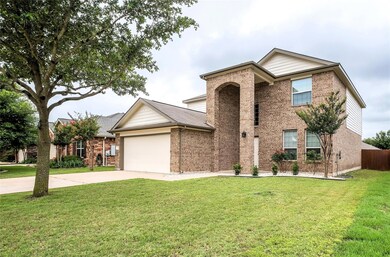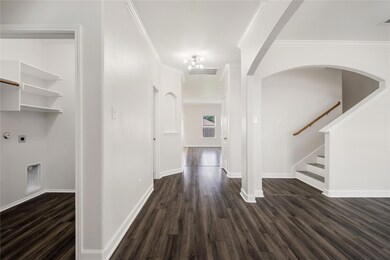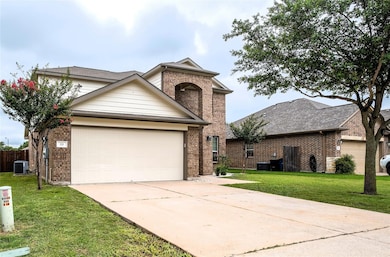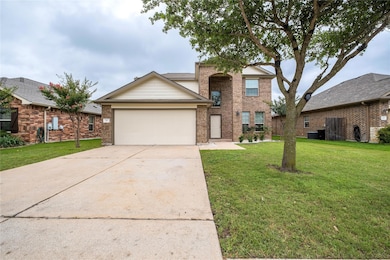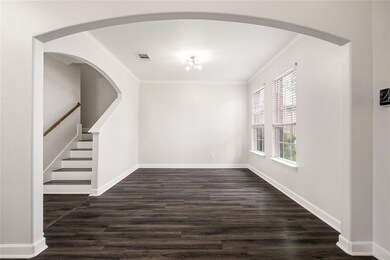
111 Colthorpe Ln Hutto, TX 78634
Cottonwood NeighborhoodEstimated payment $3,255/month
Highlights
- Open Floorplan
- High Ceiling
- Covered patio or porch
- Main Floor Primary Bedroom
- Granite Countertops
- Double Pane Windows
About This Home
WONDERFULLY UPGRADED PALACE!! 4/3 + extra living room + extra office or formal dining room!! High grade materials that will last! New prime and paint inside and out, new flooring, fresh cabinets, new stainless steel appliances, designer inspired colors and lighting, new cabinet hardware, new blinds, newly seeded grass front and back, sprinkler system, new garage opener, new fence stain, new fence planks, detailed landscaping, YOU NAME IT!! We do it right, so you do not have to. Come see this beauty today! Always buyer and realtor friendly!
Last Listed By
Andrew Clements Realty LLC Brokerage Phone: (512) 653-8537 License #0545586 Listed on: 06/03/2025
Home Details
Home Type
- Single Family
Est. Annual Taxes
- $8,510
Year Built
- Built in 2013
Lot Details
- 7,039 Sq Ft Lot
- East Facing Home
- Wood Fence
- Level Lot
- Back Yard Fenced and Front Yard
HOA Fees
- $30 Monthly HOA Fees
Parking
- 2 Car Garage
- Garage Door Opener
- Driveway
Home Design
- Brick Exterior Construction
- Slab Foundation
- Shingle Roof
- Composition Roof
- Concrete Siding
- HardiePlank Type
Interior Spaces
- 2,570 Sq Ft Home
- 2-Story Property
- Open Floorplan
- High Ceiling
- Ceiling Fan
- Double Pane Windows
- Dining Area
Kitchen
- Electric Oven
- Self-Cleaning Oven
- Microwave
- Ice Maker
- Dishwasher
- Kitchen Island
- Granite Countertops
- Disposal
Flooring
- Carpet
- Laminate
- Tile
Bedrooms and Bathrooms
- 4 Bedrooms | 1 Primary Bedroom on Main
- Walk-In Closet
- Double Vanity
Outdoor Features
- Covered patio or porch
Schools
- Hutto Elementary And Middle School
- Hutto High School
Utilities
- Central Heating and Cooling System
- Natural Gas Connected
- Electric Water Heater
- High Speed Internet
- Cable TV Available
Listing and Financial Details
- Assessor Parcel Number 1419651A0F0021
- Tax Block F
Community Details
Overview
- Association fees include common area maintenance
- Hutto Highlands HOA
- Hutto Hlnd Sec 01 Ph A Subdivision
Amenities
- Common Area
Map
Home Values in the Area
Average Home Value in this Area
Tax History
| Year | Tax Paid | Tax Assessment Tax Assessment Total Assessment is a certain percentage of the fair market value that is determined by local assessors to be the total taxable value of land and additions on the property. | Land | Improvement |
|---|---|---|---|---|
| 2024 | $8,626 | $399,264 | $81,000 | $318,264 |
| 2023 | $8,561 | $396,049 | $83,000 | $313,049 |
| 2022 | $10,986 | $468,231 | $83,000 | $385,231 |
| 2021 | $8,558 | $317,713 | $61,000 | $256,713 |
| 2020 | $7,457 | $270,715 | $57,042 | $213,673 |
| 2019 | $7,637 | $281,205 | $56,987 | $224,218 |
| 2018 | $7,327 | $269,771 | $51,557 | $218,214 |
| 2017 | $7,317 | $260,554 | $47,300 | $213,254 |
| 2016 | $6,680 | $237,885 | $37,500 | $200,385 |
| 2015 | $4,564 | $224,410 | $35,000 | $189,410 |
| 2014 | $4,564 | $160,990 | $0 | $0 |
Property History
| Date | Event | Price | Change | Sq Ft Price |
|---|---|---|---|---|
| 06/03/2025 06/03/25 | For Sale | $449,990 | +103.5% | $175 / Sq Ft |
| 04/28/2014 04/28/14 | Sold | -- | -- | -- |
| 03/08/2014 03/08/14 | Pending | -- | -- | -- |
| 02/28/2014 02/28/14 | Price Changed | $221,158 | +0.9% | $86 / Sq Ft |
| 02/03/2014 02/03/14 | For Sale | $219,158 | -- | $85 / Sq Ft |
Purchase History
| Date | Type | Sale Price | Title Company |
|---|---|---|---|
| Vendors Lien | -- | North American Title Company | |
| Special Warranty Deed | -- | Natgf |
Mortgage History
| Date | Status | Loan Amount | Loan Type |
|---|---|---|---|
| Open | $209,173 | New Conventional |
Similar Homes in Hutto, TX
Source: Unlock MLS (Austin Board of REALTORS®)
MLS Number: 6067848
APN: R479715
- 107 Marklawn Ln
- 134 Sassafras St
- 303 Hendelson Ln
- 114 Lansing Rd
- 202 Balsam St
- 408 Wiley St
- 424 Hendelson Ln
- 1010 Papaya Cove
- 601 Sassafras St
- 216 Pearland St
- 218 Pearland St
- 506 Hendelson Ln
- 157 Plantain Dr
- 110 Rinehardt St
- 120 Wegstrom St
- 116 Brown St
- 106 Guadalupe
- 113 San Jacinto
- 304 Rio Grande Ave
- 202 Flinn St
