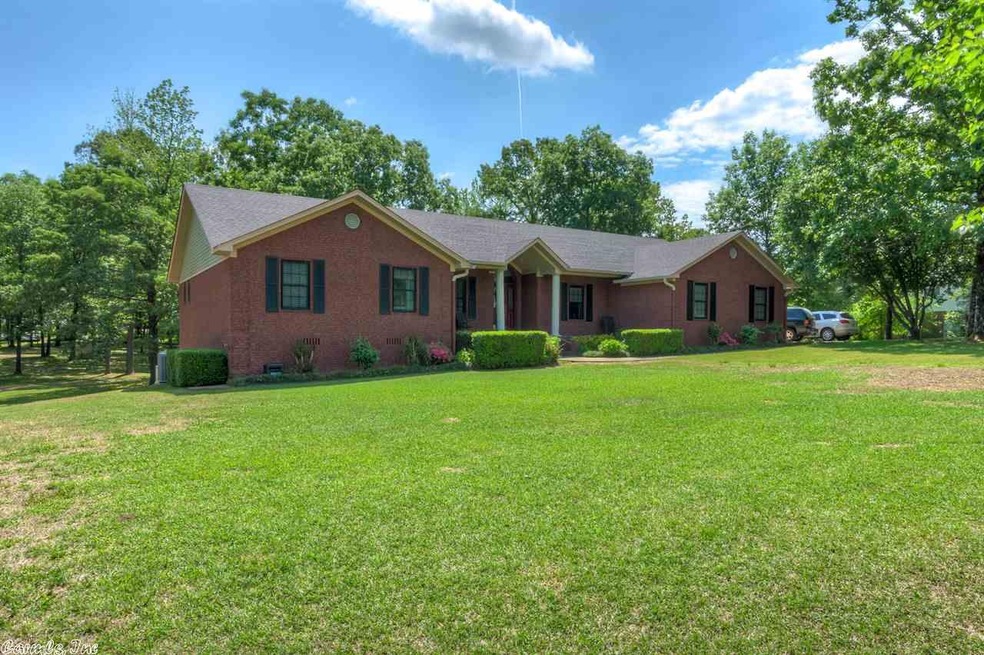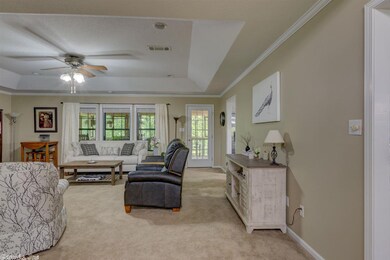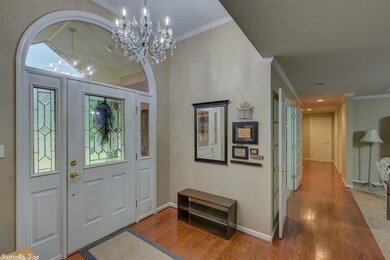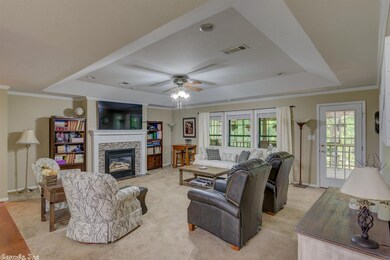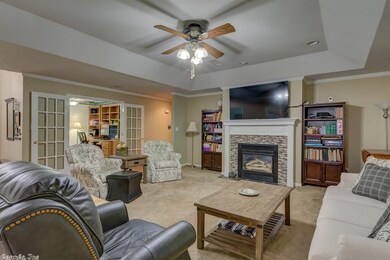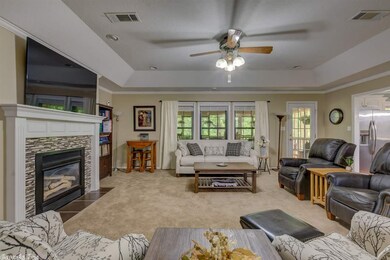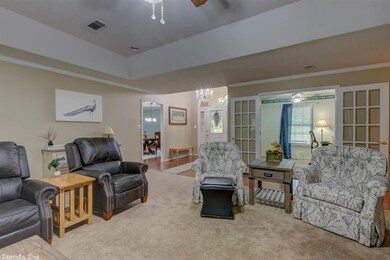
111 Country Oaks Dr Malvern, AR 72104
Highlights
- Deck
- Wood Flooring
- Home Office
- Traditional Architecture
- Screened Porch
- Walk-In Closet
About This Home
As of June 2019Remarkable home! Enter into the spacious living area with gas log fireplace. Kitchen offers solid surface counter-tops, kitchen island for prep space. Split floor plan leads to a private master suite, bath has 2 vanities, jetted tub & shower, with oversize walk-in closet. 3 bedrooms on opposite end, one has private bath. Screened in deck overlooks a beautiful back yard with flowing stream. New H&A unit, Generac generator, fiberglass Pella Windows, See associated docs for additional upgrades. MUST SEE
Last Agent to Sell the Property
Crye-Leike REALTORS Benton Branch Listed on: 05/08/2019

Home Details
Home Type
- Single Family
Est. Annual Taxes
- $1,863
Year Built
- Built in 1994
Lot Details
- 2 Acre Lot
- Rural Setting
- Partially Fenced Property
- Sloped Lot
Home Design
- Traditional Architecture
- Brick Exterior Construction
- Architectural Shingle Roof
- Metal Siding
Interior Spaces
- 2,618 Sq Ft Home
- 1-Story Property
- Ceiling Fan
- Wood Burning Fireplace
- Gas Log Fireplace
- Low Emissivity Windows
- Insulated Windows
- Window Treatments
- Insulated Doors
- Combination Kitchen and Dining Room
- Home Office
- Screened Porch
- Fire and Smoke Detector
Kitchen
- Electric Range
- Stove
- Microwave
- Plumbed For Ice Maker
- Dishwasher
- Disposal
Flooring
- Wood
- Carpet
- Tile
Bedrooms and Bathrooms
- 4 Bedrooms
- Walk-In Closet
- 3 Full Bathrooms
- Walk-in Shower
Laundry
- Laundry Room
- Washer Hookup
Basement
- Walk-Out Basement
- Crawl Space
Parking
- 2 Car Garage
- Automatic Garage Door Opener
Outdoor Features
- Deck
Schools
- Malvern Elementary And Middle School
- Malvern High School
Utilities
- Central Heating and Cooling System
- Dehumidifier
- Space Heater
- Gas Water Heater
- Septic System
- Cable TV Available
Ownership History
Purchase Details
Home Financials for this Owner
Home Financials are based on the most recent Mortgage that was taken out on this home.Purchase Details
Purchase Details
Purchase Details
Purchase Details
Purchase Details
Similar Homes in Malvern, AR
Home Values in the Area
Average Home Value in this Area
Purchase History
| Date | Type | Sale Price | Title Company |
|---|---|---|---|
| Warranty Deed | $239,000 | None Available | |
| Warranty Deed | $205,000 | -- | |
| Warranty Deed | $186,000 | -- | |
| Warranty Deed | $160,000 | -- | |
| Quit Claim Deed | -- | -- | |
| Warranty Deed | $17,000 | -- |
Mortgage History
| Date | Status | Loan Amount | Loan Type |
|---|---|---|---|
| Previous Owner | $162,750 | New Conventional | |
| Previous Owner | $172,000 | Stand Alone Refi Refinance Of Original Loan | |
| Previous Owner | $27,000 | No Value Available |
Property History
| Date | Event | Price | Change | Sq Ft Price |
|---|---|---|---|---|
| 06/05/2025 06/05/25 | For Sale | $450,000 | +88.3% | $171 / Sq Ft |
| 06/13/2019 06/13/19 | Sold | $239,000 | -4.4% | $91 / Sq Ft |
| 05/08/2019 05/08/19 | For Sale | $249,900 | -- | $95 / Sq Ft |
Tax History Compared to Growth
Tax History
| Year | Tax Paid | Tax Assessment Tax Assessment Total Assessment is a certain percentage of the fair market value that is determined by local assessors to be the total taxable value of land and additions on the property. | Land | Improvement |
|---|---|---|---|---|
| 2024 | $2,516 | $58,165 | $4,000 | $54,165 |
| 2023 | $2,263 | $58,165 | $4,000 | $54,165 |
| 2022 | $2,581 | $58,165 | $4,000 | $54,165 |
| 2021 | $2,088 | $48,325 | $4,000 | $44,325 |
| 2020 | $1,860 | $43,770 | $4,200 | $39,570 |
| 2019 | $1,860 | $43,770 | $4,200 | $39,570 |
| 2018 | $1,885 | $43,770 | $4,200 | $39,570 |
| 2017 | $1,885 | $43,770 | $4,200 | $39,570 |
| 2016 | $2,053 | $43,150 | $4,200 | $38,950 |
| 2015 | $1,567 | $41,095 | $4,650 | $36,445 |
| 2014 | $1,567 | $41,095 | $4,650 | $36,445 |
Agents Affiliated with this Home
-
DeAnn Williams

Seller's Agent in 2025
DeAnn Williams
Crye-Leike
(501) 844-7359
139 Total Sales
Map
Source: Cooperative Arkansas REALTORS® MLS
MLS Number: 19015247
APN: 624-01029-000
- 15217 Highway 9
- 372 Coral Rd
- 253 Kight Rd
- 1021 Sulphur Springs Rd
- 2015 Azalea Dr
- 23 Pine Dr
- TBD U S Highway 67
- 25 Pine Dr
- 1628 Potts St
- 1607 S Main St
- 000 U S Highway 67
- 2135 Pine Hill Cir
- 1520 S Main St
- LOT 25 Royal Oaks Dr
- LOT 26 Royal Oaks Dr
- 430 W Mill St
- 1321 Cherry Ln
- 404 Mchenry St
- 1324 Maple St
- 1310 Mchenry St
